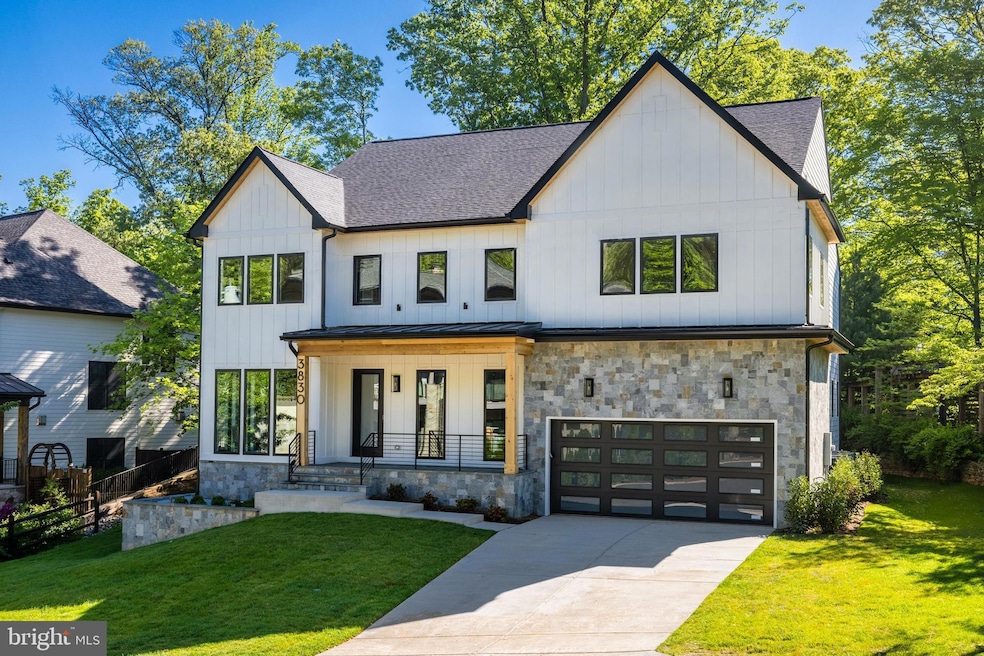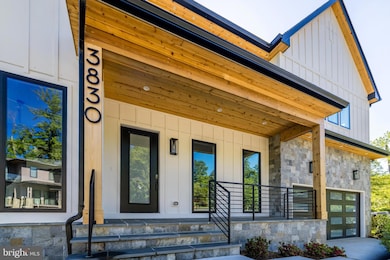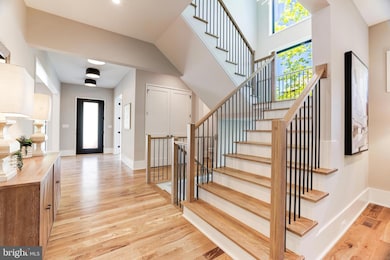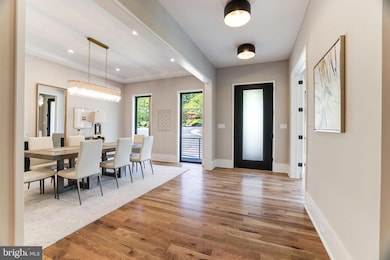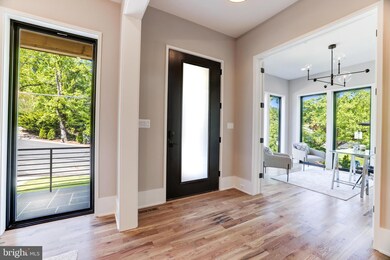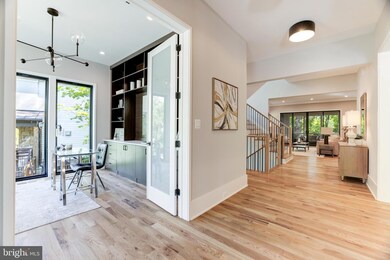
3830 30th Rd N Arlington, VA 22207
Bellevue Forest NeighborhoodEstimated payment $17,793/month
Highlights
- New Construction
- Gourmet Kitchen
- Transitional Architecture
- Jamestown Elementary School Rated A
- Deck
- 2-minute walk to Donaldson Run Nature Area
About This Home
Welcome to your new home in the coveted Bellevue Forest neighborhood of Arlington! This contemporary masterpiece by HR Developers offers an unparalleled blend of luxury, convenience, and sophistication.
Step inside and experience the epitome of modern living. This move-in ready brand new construction boasts a main level bedroom, perfect for guests or multigenerational living, and even features an elevator shaft for added accessibility and future-proofing.
Entertain in style on the spacious screened-in porch, complete with a gas fireplace, ideal for cozy evenings outdoors. And with Donaldson Run Park just a short stroll away, you'll have nature's playground right at your doorstep.
Spread across three levels, this home spans an impressive 7000+ square feet, offering ample space for every need. The main level welcomes you with soaring 10-foot ceilings and exquisite white oak floors, setting the stage for luxury living. The heart of the home is the chef's kitchen, boasting top-of-the-line appliances including a 48" Wolf range and a 48" Subzero stainless steel refrigerator.
Venture upstairs to discover the primary suite retreat, complete with a private balcony overlooking the serene backyard, a coffee bar, and a lavish spa-like bathroom with double vanities, a glass-enclosed shower, and a standalone soaking tub.
The lower level is an entertainer's dream, featuring a spacious rec room with a wet bar and gas fireplace, an exercise room, and a media room with the potential for an incredible golf simulator setup. An additional bedroom with a full bathroom ensures plenty of space for guests.
Outside, multiple outdoor living spaces beckon, from balconies to a rear deck and patio area, offering endless opportunities for relaxation and entertainment.
Conveniently located near the GW Parkway, parks, and swim/tennis clubs. It is zoned for top-rated schools: Jamestown Elementary, Williamsburg Middle, and Yorktown High. This home promises an exceptional living experience for discerning buyers. Don't miss your chance to make this stunning residence your own!
Open House Schedule
-
Sunday, April 27, 20252:00 to 4:00 pm4/27/2025 2:00:00 PM +00:004/27/2025 4:00:00 PM +00:00Must see!Add to Calendar
Home Details
Home Type
- Single Family
Est. Annual Taxes
- $22,703
Year Built
- Built in 2024 | New Construction
Lot Details
- 0.25 Acre Lot
- West Facing Home
- Property is in excellent condition
- Property is zoned R-10
Parking
- 2 Car Attached Garage
- Front Facing Garage
- Driveway
Home Design
- Transitional Architecture
- Farmhouse Style Home
- Architectural Shingle Roof
- Stone Siding
- Concrete Perimeter Foundation
- HardiePlank Type
- Stucco
Interior Spaces
- Property has 3 Levels
- Wet Bar
- Bar
- Ceiling height of 9 feet or more
- Recessed Lighting
- 3 Fireplaces
- Gas Fireplace
- ENERGY STAR Qualified Windows with Low Emissivity
- Insulated Windows
- Casement Windows
- Entrance Foyer
- Family Room Off Kitchen
- Sitting Room
- Living Room
- Formal Dining Room
- Den
- Bonus Room
- Wood Flooring
- Basement
- Connecting Stairway
Kitchen
- Gourmet Kitchen
- Breakfast Room
- Butlers Pantry
- Gas Oven or Range
- Six Burner Stove
- Range Hood
- Built-In Microwave
- Dishwasher
- Stainless Steel Appliances
- Kitchen Island
- Upgraded Countertops
- Disposal
Bedrooms and Bathrooms
- En-Suite Primary Bedroom
- Walk-In Closet
- Soaking Tub
Laundry
- Laundry on upper level
- Washer and Dryer Hookup
Outdoor Features
- Balcony
- Deck
- Screened Patio
- Porch
Schools
- Jamestown Elementary School
- Williamsburg Middle School
- Yorktown High School
Utilities
- Central Heating and Cooling System
- 200+ Amp Service
- Natural Gas Water Heater
Community Details
- No Home Owners Association
- Built by HR Developers
- Bellevue Forest Subdivision
Listing and Financial Details
- Tax Lot 5
- Assessor Parcel Number 04-010-021
Map
Home Values in the Area
Average Home Value in this Area
Tax History
| Year | Tax Paid | Tax Assessment Tax Assessment Total Assessment is a certain percentage of the fair market value that is determined by local assessors to be the total taxable value of land and additions on the property. | Land | Improvement |
|---|---|---|---|---|
| 2024 | $22,703 | $2,197,800 | $863,600 | $1,334,200 |
| 2023 | $8,895 | $863,600 | $863,600 | $0 |
| 2022 | $12,536 | $1,217,100 | $793,600 | $423,500 |
| 2021 | $0 | $1,172,600 | $753,000 | $419,600 |
| 2020 | $10,282 | $1,109,000 | $703,000 | $406,000 |
| 2019 | $9,959 | $1,101,500 | $700,000 | $401,500 |
| 2018 | $10,282 | $1,022,100 | $675,000 | $347,100 |
| 2017 | $9,756 | $969,800 | $615,000 | $354,800 |
| 2016 | $9,635 | $972,300 | $615,000 | $357,300 |
| 2015 | $8,168 | $820,100 | $580,000 | $240,100 |
| 2014 | $7,900 | $793,200 | $540,000 | $253,200 |
Property History
| Date | Event | Price | Change | Sq Ft Price |
|---|---|---|---|---|
| 04/17/2025 04/17/25 | For Sale | $2,849,000 | -1.8% | $407 / Sq Ft |
| 04/10/2025 04/10/25 | Price Changed | $2,900,000 | -1.7% | $414 / Sq Ft |
| 03/18/2025 03/18/25 | Price Changed | $2,950,000 | -1.6% | $421 / Sq Ft |
| 11/20/2024 11/20/24 | Price Changed | $2,999,000 | -2.0% | $428 / Sq Ft |
| 11/12/2024 11/12/24 | Price Changed | $3,059,000 | -0.3% | $437 / Sq Ft |
| 10/01/2024 10/01/24 | For Sale | $3,069,000 | +135.0% | $438 / Sq Ft |
| 04/01/2022 04/01/22 | Sold | $1,306,000 | -2.5% | $445 / Sq Ft |
| 03/15/2022 03/15/22 | Pending | -- | -- | -- |
| 03/10/2022 03/10/22 | Price Changed | $1,339,000 | -3.6% | $456 / Sq Ft |
| 03/03/2022 03/03/22 | For Sale | $1,389,000 | -- | $473 / Sq Ft |
Deed History
| Date | Type | Sale Price | Title Company |
|---|---|---|---|
| Special Warranty Deed | -- | -- | |
| Deed | $1,306,000 | Stewart Title | |
| Deed | $1,306,000 | Stewart Title | |
| Warranty Deed | $1,025,000 | Monarch Title | |
| Warranty Deed | $775,000 | -- |
Mortgage History
| Date | Status | Loan Amount | Loan Type |
|---|---|---|---|
| Open | $991,000 | New Conventional | |
| Previous Owner | $858,043 | VA | |
| Previous Owner | $873,450 | VA | |
| Previous Owner | $939,001 | VA | |
| Previous Owner | $774,200 | VA | |
| Previous Owner | $773,775 | VA | |
| Previous Owner | $775,000 | VA |
Similar Homes in Arlington, VA
Source: Bright MLS
MLS Number: VAAR2056186
APN: 04-010-021
- 2936 N Oxford St
- 3909 30th St N
- 3154 N Quincy St
- 4231 31st St N
- 3100 N Monroe St
- 2664 Marcey Rd
- 4119 27th Rd N
- 3554 Military Rd
- 3424 N Randolph St
- 3959 26th St N
- 3632 36th Rd N
- 2642 Robert Walker Place
- 3408 N Utah St
- 2745 N Radford St
- 3533 36th St N
- 3546 N Utah St
- 3451 N Venice St
- 3717 N Nelson St
- 3609 N Upland St
- 2744 N Quebec St
