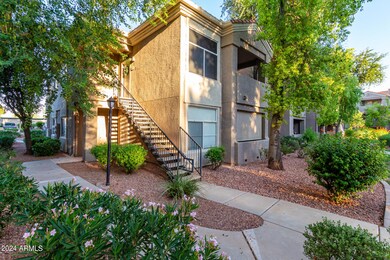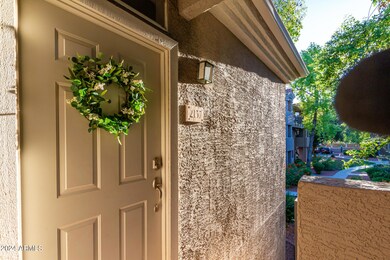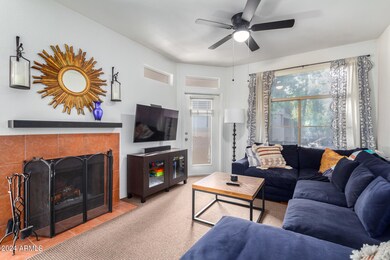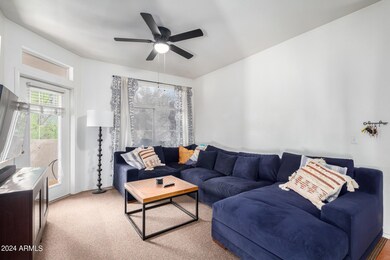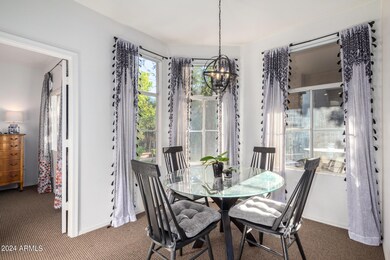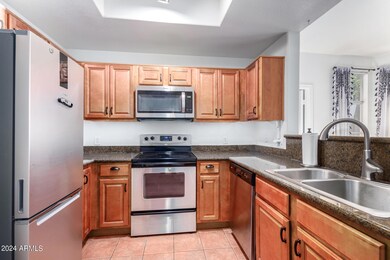
3830 E Lakewood Pkwy E Unit 2137 Phoenix, AZ 85048
Ahwatukee NeighborhoodHighlights
- Fitness Center
- Unit is on the top floor
- Clubhouse
- Kyrene de los Lagos School Rated A
- Community Lake
- Granite Countertops
About This Home
As of October 2024Welcome to Portofino where this BEAUTIFUL 2 Bedroom 2 Bathroom Condo is located in this charming resort-like Community of Lakewood in the heart of Ahwatukee. Enter to find an inviting living room w/fireplace and a cozy dining area just off the kitchen! SS appliances, GRANITE counters, track lighting, cherry wood cabinetry with lighting, and a 2-tier peninsula w/breakfast bar make up the culinary space. Main bedroom has a walk-in closet and a full bathroom. 2nd bedroom has walk-in closet. The balcony is the ideal spot for relaxing! NEW AC 2023, NEW ROOF 2024, NEW MICROWAVE 2024, NEW DISHWASHER 2024. Enjoy 2 pools, fitness center, Rec and Media room surrounded by Lakes, hiking trails, fishing, shops, grocery stores, & nearby restaurants that you can walk or ride your bike. Move in ready! Easy access to I-10 and 202 Frwys and Schools.
Property Details
Home Type
- Condominium
Est. Annual Taxes
- $971
Year Built
- Built in 1995
HOA Fees
- $317 Monthly HOA Fees
Home Design
- Wood Frame Construction
- Tile Roof
- Stucco
Interior Spaces
- 997 Sq Ft Home
- 2-Story Property
- Ceiling height of 9 feet or more
- Ceiling Fan
- Double Pane Windows
- Living Room with Fireplace
Kitchen
- Eat-In Kitchen
- Breakfast Bar
- Built-In Microwave
- Granite Countertops
Flooring
- Carpet
- Tile
Bedrooms and Bathrooms
- 2 Bedrooms
- Primary Bathroom is a Full Bathroom
- 2 Bathrooms
Parking
- 1 Carport Space
- Assigned Parking
- Community Parking Structure
Accessible Home Design
- No Interior Steps
Outdoor Features
- Balcony
- Covered patio or porch
Location
- Unit is on the top floor
- Property is near a bus stop
Schools
- Kyrene De Los Lagos Elementary School
- Kyrene Akimel A Middle School
- Desert Vista Elementary High School
Utilities
- Cooling System Updated in 2023
- Refrigerated Cooling System
- Heating Available
- High Speed Internet
- Cable TV Available
Listing and Financial Details
- Tax Lot 2137
- Assessor Parcel Number 306-04-453
Community Details
Overview
- Association fees include roof repair, insurance, sewer, pest control, ground maintenance, street maintenance, front yard maint, trash, water, roof replacement, maintenance exterior
- Aam Association, Phone Number (602) 437-4777
- Lakewood Community Association, Phone Number (602) 957-9191
- Association Phone (602) 674-4355
- Built by Monaco
- Portofino Condominium Subdivision
- Community Lake
Amenities
- Clubhouse
- Theater or Screening Room
- Recreation Room
Recreation
- Community Playground
- Fitness Center
- Heated Community Pool
- Community Spa
- Bike Trail
Map
Home Values in the Area
Average Home Value in this Area
Property History
| Date | Event | Price | Change | Sq Ft Price |
|---|---|---|---|---|
| 10/09/2024 10/09/24 | Sold | $310,000 | -1.0% | $311 / Sq Ft |
| 09/05/2024 09/05/24 | Pending | -- | -- | -- |
| 08/25/2024 08/25/24 | For Sale | $313,000 | -- | $314 / Sq Ft |
Tax History
| Year | Tax Paid | Tax Assessment Tax Assessment Total Assessment is a certain percentage of the fair market value that is determined by local assessors to be the total taxable value of land and additions on the property. | Land | Improvement |
|---|---|---|---|---|
| 2025 | $992 | $11,382 | -- | -- |
| 2024 | $971 | $10,840 | -- | -- |
| 2023 | $971 | $20,470 | $4,090 | $16,380 |
| 2022 | $925 | $15,920 | $3,180 | $12,740 |
| 2021 | $965 | $13,910 | $2,780 | $11,130 |
| 2020 | $941 | $12,630 | $2,520 | $10,110 |
| 2019 | $1,063 | $11,670 | $2,330 | $9,340 |
| 2018 | $1,030 | $11,600 | $2,320 | $9,280 |
| 2017 | $987 | $10,660 | $2,130 | $8,530 |
| 2016 | $995 | $10,170 | $2,030 | $8,140 |
| 2015 | $893 | $9,520 | $1,900 | $7,620 |
Mortgage History
| Date | Status | Loan Amount | Loan Type |
|---|---|---|---|
| Previous Owner | $154,000 | New Conventional | |
| Previous Owner | $150,500 | New Conventional | |
| Previous Owner | $91,000 | New Conventional | |
| Previous Owner | $215,920 | New Conventional |
Deed History
| Date | Type | Sale Price | Title Company |
|---|---|---|---|
| Warranty Deed | $310,000 | Chicago Title Agency | |
| Warranty Deed | $215,000 | Equity Title Agency Inc | |
| Quit Claim Deed | -- | None Available | |
| Quit Claim Deed | -- | None Available | |
| Cash Sale Deed | $133,900 | Grand Canyon Title Agency In | |
| Cash Sale Deed | $80,925 | Equity Title Agency Inc | |
| Bargain Sale Deed | $140,000 | United National Title Co | |
| Deed In Lieu Of Foreclosure | $215,920 | None Available | |
| Special Warranty Deed | $269,900 | Grand Cyn Title Agency Inc |
About the Listing Agent

As your dedicated Realtor with West USA Realty, I have found a real passion in real estate in helping my clients in all of their real estate needs. Whether it's selling their existing home and finding their new home or buying their first or second home in Arizona. Family values are important to me as well as honesty and integrity and I believe in taking care of my customers first. I will provide you with the highest quality of service, knowledge, and expertise to all my clients.
Sandy's Other Listings
Source: Arizona Regional Multiple Listing Service (ARMLS)
MLS Number: 6746539
APN: 306-04-453
- 3830 E Lakewood Pkwy E Unit 2162
- 3830 E Lakewood Pkwy E Unit 2042
- 3830 E Lakewood Pkwy E Unit 2009
- 3830 E Lakewood Pkwy E Unit 2116
- 3830 E Lakewood Pkwy E Unit 2047
- 3830 E Lakewood Pkwy E Unit 1114
- 3830 E Lakewood Pkwy E Unit 2154
- 15621 S 37th Way
- 3980 E Verbena Ct
- 3834 E Bighorn Ave
- 3732 E South Fork Dr
- 3720 E South Fork Dr
- 3523 E Windmere Dr
- 4013 E Woodland Dr
- 4024 E Hiddenview Dr
- 3704 E Mountain Sky Ave
- 15055 S 40th Place
- 16235 S 39th Place
- 4072 E Mountain Vista Dr
- 3602 E

