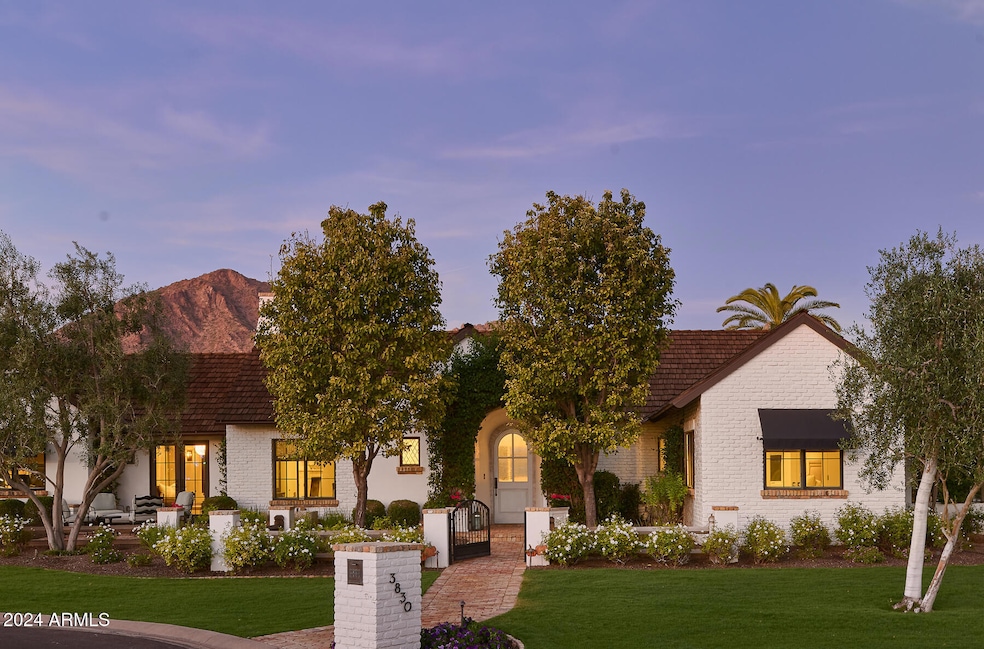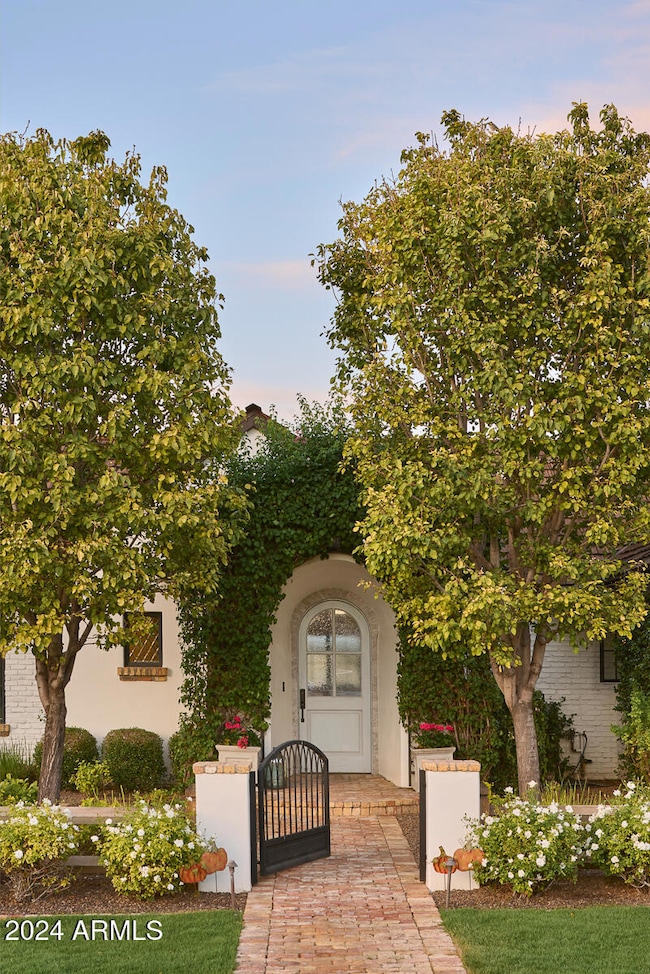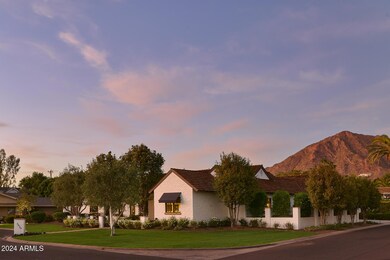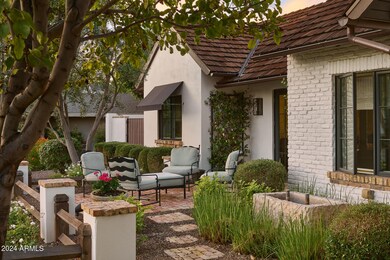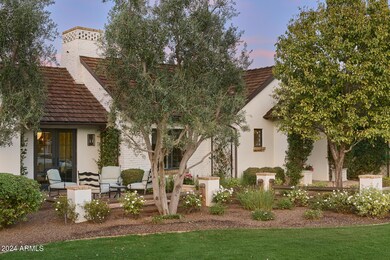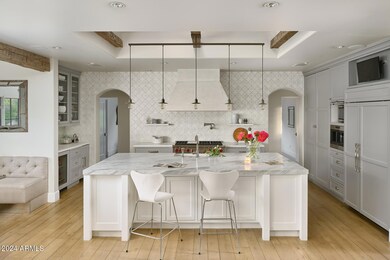
3830 N 54th Ct Phoenix, AZ 85018
Camelback East Village NeighborhoodHighlights
- Private Pool
- 0.33 Acre Lot
- Living Room with Fireplace
- Hopi Elementary School Rated A
- Mountain View
- Vaulted Ceiling
About This Home
As of January 2025Nestled in the heart of Arcadia, this tastefully designed home exudes elegance and sophistication. With its open spaces and thoughtful layout, it offers the perfect setting for both comfortable living and entertaining. The property boasts stunning views of Camelback Mountain, providing a picturesque backdrop for everyday enjoyment.
Upon entering, you'll be greeted by the seamless blend of modern and classic elements that define this home. The interior features four bedrooms, 3.5 bathrooms, a luxurious master suite, and private den. The wood flooring throughout adds warmth and charm, complementing the custom tiles that adorn the bathrooms and kitchen. The kitchen itself is a culinary enthusiast's dream, featuring top-of-the-line appliances and a spacious island for gathering with loved ones. Wooden beams grace the ceilings, adding character and a sense of architectural distinction, while the neutral palette enhances the home's chic aesthetic. Additionally, a wine cellar is the perfect place to store and showcase your collection.
Stepping outside the entertaining areas are thoughtfully designed, featuring a pool, spa, putting green and unobstructed Camelback mountain views. This charming property offers a seamless fusion of modern comfort and classic elegance. With its open living spaces, stunning mountain views, and luxurious amenities, it provides a truly exceptional living experience in the heart of Arcadia.
Home Details
Home Type
- Single Family
Est. Annual Taxes
- $8,998
Year Built
- Built in 2015
Lot Details
- 0.33 Acre Lot
- Cul-De-Sac
- Block Wall Fence
- Front and Back Yard Sprinklers
- Grass Covered Lot
Parking
- 2 Car Direct Access Garage
- Garage Door Opener
Home Design
- Wood Frame Construction
- Shake Roof
- Stucco
Interior Spaces
- 3,149 Sq Ft Home
- 1-Story Property
- Vaulted Ceiling
- Gas Fireplace
- Double Pane Windows
- Living Room with Fireplace
- 2 Fireplaces
- Mountain Views
- Security System Owned
Kitchen
- Eat-In Kitchen
- Gas Cooktop
- Built-In Microwave
- Kitchen Island
Flooring
- Wood
- Tile
Bedrooms and Bathrooms
- 4 Bedrooms
- Primary Bathroom is a Full Bathroom
- 3.5 Bathrooms
- Dual Vanity Sinks in Primary Bathroom
- Bathtub With Separate Shower Stall
Accessible Home Design
- No Interior Steps
Pool
- Private Pool
- Heated Spa
Outdoor Features
- Covered patio or porch
- Outdoor Fireplace
- Fire Pit
- Built-In Barbecue
Schools
- Hopi Elementary School
- Ingleside Middle School
- Arcadia High School
Utilities
- Refrigerated Cooling System
- Heating System Uses Natural Gas
- High Speed Internet
- Cable TV Available
Community Details
- No Home Owners Association
- Association fees include no fees
- Built by Bent Nails Construction
- Hidden Village 17 Subdivision
Listing and Financial Details
- Tax Lot 6
- Assessor Parcel Number 128-13-070
Map
Home Values in the Area
Average Home Value in this Area
Property History
| Date | Event | Price | Change | Sq Ft Price |
|---|---|---|---|---|
| 01/31/2025 01/31/25 | Sold | $3,950,000 | -6.0% | $1,254 / Sq Ft |
| 12/02/2024 12/02/24 | Pending | -- | -- | -- |
| 11/20/2024 11/20/24 | For Sale | $4,200,000 | -- | $1,334 / Sq Ft |
Tax History
| Year | Tax Paid | Tax Assessment Tax Assessment Total Assessment is a certain percentage of the fair market value that is determined by local assessors to be the total taxable value of land and additions on the property. | Land | Improvement |
|---|---|---|---|---|
| 2023 | $8,998 | $200,930 | $40,180 | $160,750 |
| 2022 | $8,606 | $154,600 | $30,920 | $123,680 |
| 2021 | $8,941 | $151,010 | $30,200 | $120,810 |
| 2020 | $8,801 | $134,480 | $26,890 | $107,590 |
| 2019 | $8,449 | $136,100 | $27,220 | $108,880 |
| 2018 | $8,101 | $121,400 | $24,280 | $97,120 |
| 2017 | $7,760 | $112,470 | $22,490 | $89,980 |
| 2016 | $5,482 | $71,150 | $14,230 | $56,920 |
| 2015 | $4,076 | $48,600 | $9,720 | $38,880 |
Mortgage History
| Date | Status | Loan Amount | Loan Type |
|---|---|---|---|
| Open | $300,000 | Credit Line Revolving | |
| Open | $500,000 | Future Advance Clause Open End Mortgage | |
| Closed | $300,000 | Credit Line Revolving | |
| Closed | $300,000 | Future Advance Clause Open End Mortgage | |
| Closed | $300,000 | New Conventional | |
| Previous Owner | $150,000 | Stand Alone First |
Deed History
| Date | Type | Sale Price | Title Company |
|---|---|---|---|
| Warranty Deed | $1,300,000 | Old Republic Title Agency | |
| Quit Claim Deed | $650,683 | None Available | |
| Cash Sale Deed | $650,000 | Greystone Title Agency Llc | |
| Interfamily Deed Transfer | -- | None Available |
Similar Homes in the area
Source: Arizona Regional Multiple Listing Service (ARMLS)
MLS Number: 6781486
APN: 128-13-070
- 5431 E Lafayette Blvd
- 3616 N 54th Place
- 5430 E Calle Redonda
- 4030 N 54th Place
- 3807 N 55th Place
- 5350 E Calle Del Medio
- 5511 E Calle Redonda --
- 5511 E Calle Redonda -- Unit 37
- 4122 N 56th St
- 3601 N 55th Place
- 5601 E Monterosa St
- 4111 N 52nd St
- 5301 E Mitchell Dr
- 4109 N 57th St
- 5712 E Calle Camelia
- 5314 E Calle Del Norte
- 5335 E Exeter Blvd Unit 45
- 5335 E Exeter Blvd
- 5446 E Exeter Blvd
- 5301 E Calle Del Norte --
