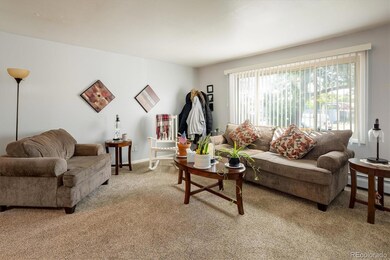3830 Otis St Unit 1-4 Wheat Ridge, CO 80033
Barths NeighborhoodEstimated payment $11,301/month
Highlights
- Family Room with Fireplace
- Private Yard
- Covered patio or porch
- Traditional Architecture
- No HOA
- Walk-In Closet
About This Home
Welcome to this exceptional quadplex in the desirable Edgewater area, offering a prime investment opportunity with four spacious units, each over 1600 square feet. Something you will not find in any other income property in the surrounding area. Every unit features 2 bedrooms and 2 bathrooms, large kitchen with additional dining area, family room and living room, and their own washer/dryer, designed for comfort and modern living. Stainless Steel appliances finish the modern look of the kitchens, and 4-piece second floor bathrooms provide ample space. The new owner will not have to do anything as recent updates include sleek new flooring, contemporary countertops in the kitchens/baths, and stylish new tile in the kitchen backsplash and bathrooms. Additional upgrades consist of new windows, a newer roof, fresh paint in and out, new gutters, new boilers, and newer privacy fencing. New swamp coolers add to the appeal, providing efficient cooling. New landscaping finishes out the extraordinary upkeep this property has endured. Each unit is equipped with its own detached carport and a one-car garage, along with outside parking ensuring substantial parking. Existing tenants have been leasing for extended periods, and vacancy rates have been zero for over 1 1/2 years and below 2% prior to that. With its blend of updated features and convenient amenities, and great location, this quadplex is a standout property for investors seeking a stable income stream and a well-maintained asset in the Edgewater area.
Listing Agent
The Old Country Real Estate Group LLC Brokerage Phone: 720-724-3933 License #100093322
Property Details
Home Type
- Multi-Family
Est. Annual Taxes
- $2,326
Year Built
- Built in 1981 | Remodeled
Lot Details
- Two or More Common Walls
- Partially Fenced Property
- Landscaped
- Front Yard Sprinklers
- Private Yard
Parking
- 4 Car Garage
- 5 Carport Spaces
- Driveway
Home Design
- Traditional Architecture
- Quadruplex
- Brick Exterior Construction
- Composition Roof
- Wood Siding
Interior Spaces
- 6,548 Sq Ft Home
- 2-Story Property
- Ceiling Fan
- Family Room with Fireplace
- 4 Fireplaces
- Fire and Smoke Detector
Kitchen
- Self-Cleaning Oven
- Dishwasher
- Laminate Countertops
- Disposal
Flooring
- Carpet
- Vinyl
Bedrooms and Bathrooms
- 8 Bedrooms
- Walk-In Closet
- 8 Bathrooms
Laundry
- Laundry in unit
- Dryer
- Washer
Outdoor Features
- Covered patio or porch
- Exterior Lighting
- Rain Gutters
Schools
- Stevens Elementary School
- Everitt Middle School
- Wheat Ridge High School
Utilities
- Evaporated cooling system
- Forced Air Heating System
- Gas Water Heater
Listing and Financial Details
- Exclusions: Any/all items owned by current tenants.
- The owner pays for insurance, taxes, trash collection, water
- Assessor Parcel Number 400544
Community Details
Overview
- No Home Owners Association
- Patio Court Condos Subdivision
Building Details
- Operating Expense $20,360
Map
Home Values in the Area
Average Home Value in this Area
Property History
| Date | Event | Price | Change | Sq Ft Price |
|---|---|---|---|---|
| 03/28/2025 03/28/25 | Price Changed | $1,990,000 | -5.2% | $304 / Sq Ft |
| 08/31/2024 08/31/24 | For Sale | $2,100,000 | -- | $321 / Sq Ft |
Source: REcolorado®
MLS Number: 2082472
- 3901 Newland St
- 3709 Pierce St
- 6455 W 38th Ave
- 3910 Reed St
- 6280 W 38th Ave
- 7070 W 39th Ave
- 4010 Jay St
- 4260 Newland St
- 6145 W 38th Ave
- 4250 Marshall St
- 4006 Upham St
- 6246 W 35th Ave
- 6755 W 33rd Ave
- 4020 Upham St
- 4018 Upham St
- 3915 Upham St
- 4355 N Lamar St
- 3728 Vance St Unit 1-4
- 5885 W 37th Place
- 6255 W 43rd Ave







