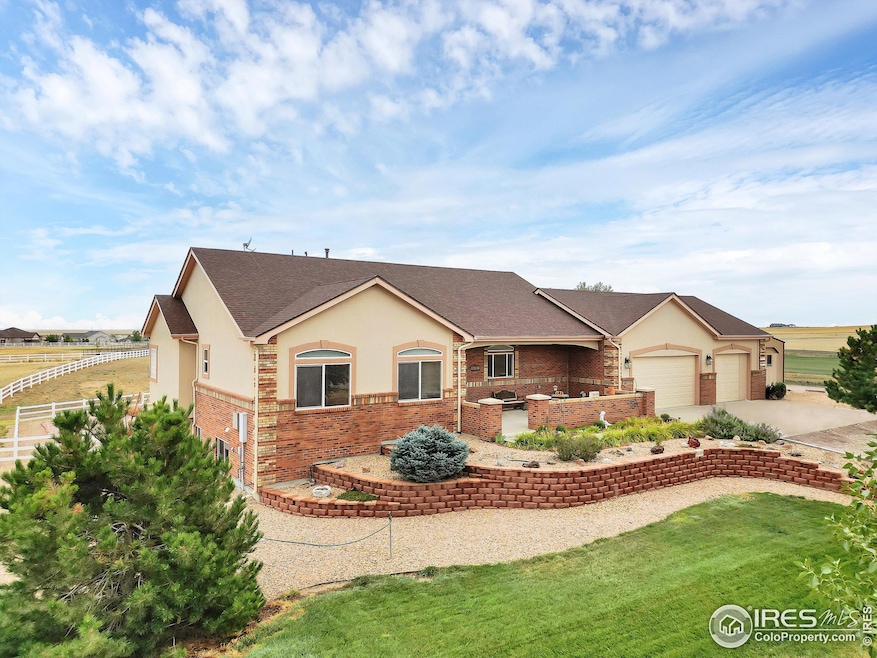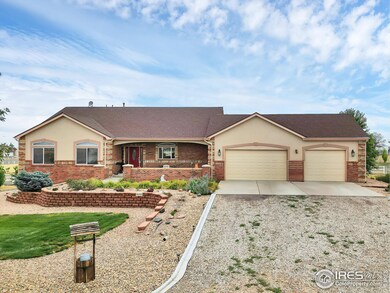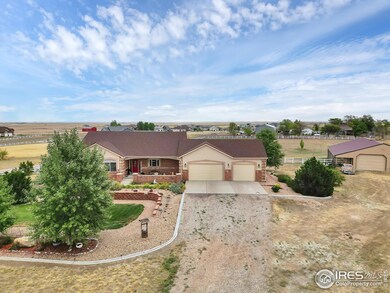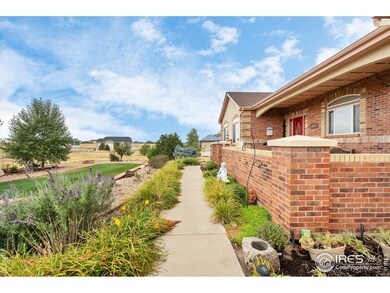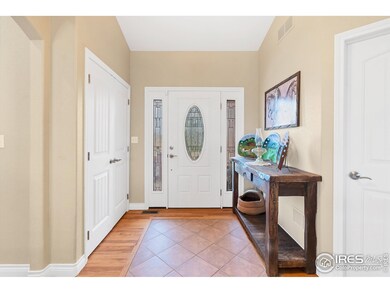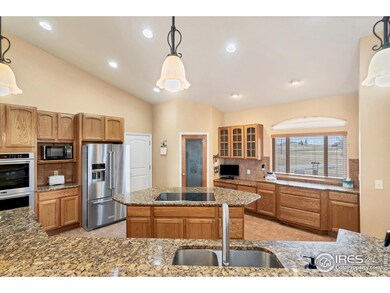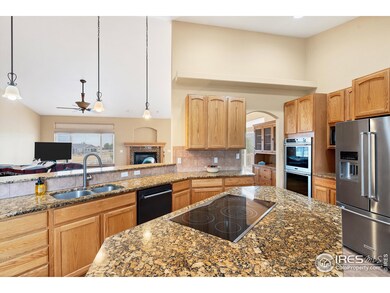
$775,000
- 4 Beds
- 3.5 Baths
- 3,156 Sq Ft
- 38025 E 145th Place
- Keenesburg, CO
This stunning 4,330 sq. ft. home is a perfect blend of elegance and comfort, featuring four spacious bedrooms and four beautifully designed bathrooms. From the moment you arrive, the stone exterior and ample parking set the stage for a warm welcome. Step inside to find an open and airy layout bathed in natural light, thanks to the home's expansive windows that frame picturesque views and create a
Kimberly Brown Coldwell Banker Realty 24
