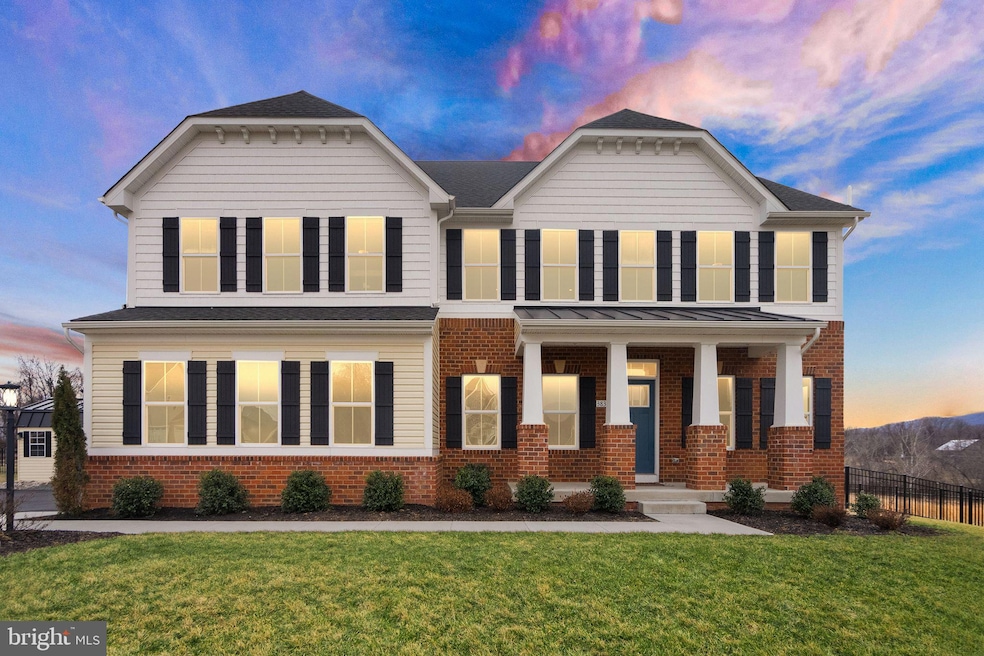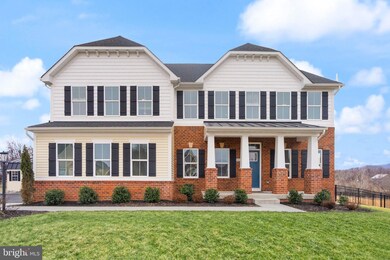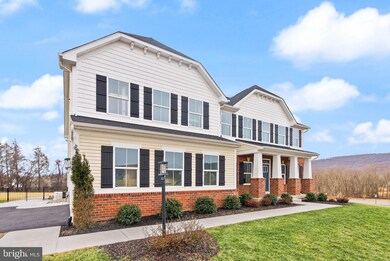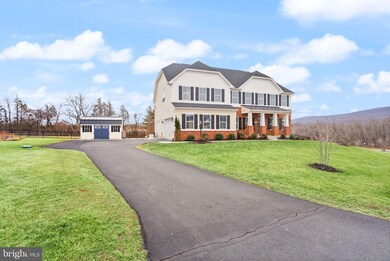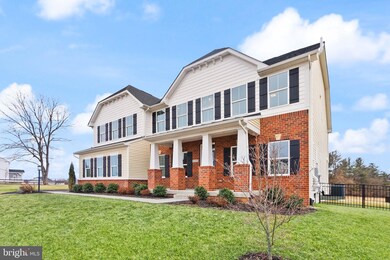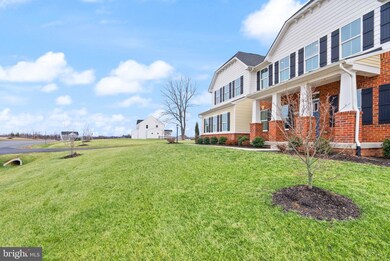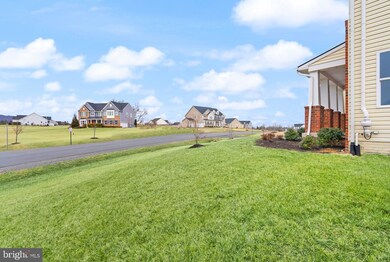
38305 Coralberry Place Lovettsville, VA 20180
Highlights
- Home Theater
- Gourmet Kitchen
- Colonial Architecture
- Woodgrove High School Rated A
- Open Floorplan
- Deck
About This Home
As of March 2025Discover the home you've been waiting for! This property perfectly blends modern design with multigenerational living on over one acre. The first floor offers everything a buyer could dream of, including a home office, formal dining room, first-floor bedroom with full bath, half bath and a two-story family room with a stone fireplace . The gourmet kitchen features upgraded cabinets, quartz countertops, double ovens, and tile backsplash, along with a large island perfect for entertaining. The mudroom offers an oversized walk-in pantry and dedicated homework/craft space. Upstairs, the second floor boasts four bedrooms—each with a walk-in closet, 2 full baths, and a large loft ideal as a second hangout space or playroom. The primary bedroom includes a spacious sitting area and a luxurious bath with dual sinks, soaking tub, and a large shower. The basement provides a large rec room with a wet bar, full bath, media room, and 6th bedroom. Outside, the fully fenced yard with two decks and patio area perfect for entertaining. The yard is large with over an acre plus room for a pool! Additional highlights include a shed and a whole-house generator. Acres of neighborhood common areas are directly behind the home, offering tons of additional space without the maintenance. Plus, you're mere minutes from the Potomac River—ideal for paddle boarding, kayaking, or fishing. Built in 2020, this home combines contemporary features with a timeless design, offering a living experience that's uniquely yours. Lovettsville offers the charm of small-town living combined with upcoming modern conveniences. Explore local vineyards, enjoy a cup of coffee at a cozy café, or take in the natural beauty of Virginia through scenic walks and community events. Schedule your private tour today and take the first step toward making this dream home yours.
Home Details
Home Type
- Single Family
Est. Annual Taxes
- $8,450
Year Built
- Built in 2020
Lot Details
- 1.21 Acre Lot
- Property is Fully Fenced
- Wood Fence
- Property is zoned AR1
HOA Fees
- $105 Monthly HOA Fees
Parking
- 2 Car Attached Garage
- Side Facing Garage
Home Design
- Colonial Architecture
- Vinyl Siding
- Concrete Perimeter Foundation
Interior Spaces
- Property has 3 Levels
- Open Floorplan
- Wet Bar
- Ceiling Fan
- Recessed Lighting
- Stone Fireplace
- Gas Fireplace
- Window Treatments
- Mud Room
- Living Room
- Dining Room
- Home Theater
- Den
- Recreation Room
- Loft
- Hobby Room
- Basement Fills Entire Space Under The House
Kitchen
- Gourmet Kitchen
- Breakfast Area or Nook
- Double Oven
- Cooktop with Range Hood
- Built-In Microwave
- Dishwasher
- Kitchen Island
- Disposal
Flooring
- Wall to Wall Carpet
- Ceramic Tile
- Luxury Vinyl Plank Tile
Bedrooms and Bathrooms
- En-Suite Bathroom
- Walk-In Closet
- Walk-in Shower
Laundry
- Laundry Room
- Laundry on upper level
- Dryer
- Washer
Eco-Friendly Details
- ENERGY STAR Qualified Equipment for Heating
Outdoor Features
- Deck
- Patio
- Outbuilding
Utilities
- Central Air
- Heating Available
- Propane
- Well
- Electric Water Heater
- Municipal Trash
- Septic Equal To The Number Of Bedrooms
- Cable TV Available
Community Details
- Association fees include snow removal, common area maintenance, trash
- Caskey Farm HOA
- Built by Ryan
- Versailles
Listing and Financial Details
- Tax Lot 1
- Assessor Parcel Number 405461033000
Map
Home Values in the Area
Average Home Value in this Area
Property History
| Date | Event | Price | Change | Sq Ft Price |
|---|---|---|---|---|
| 03/24/2025 03/24/25 | Sold | $1,100,000 | +0.1% | $184 / Sq Ft |
| 02/21/2025 02/21/25 | Pending | -- | -- | -- |
| 02/20/2025 02/20/25 | For Sale | $1,099,000 | +37.4% | $184 / Sq Ft |
| 05/01/2021 05/01/21 | For Sale | $799,990 | 0.0% | $134 / Sq Ft |
| 01/20/2021 01/20/21 | Sold | $799,990 | -- | $134 / Sq Ft |
| 11/30/2020 11/30/20 | Pending | -- | -- | -- |
Tax History
| Year | Tax Paid | Tax Assessment Tax Assessment Total Assessment is a certain percentage of the fair market value that is determined by local assessors to be the total taxable value of land and additions on the property. | Land | Improvement |
|---|---|---|---|---|
| 2024 | $8,451 | $976,940 | $147,100 | $829,840 |
| 2023 | $8,375 | $957,100 | $122,100 | $835,000 |
| 2022 | $7,849 | $881,900 | $122,100 | $759,800 |
| 2021 | $7,177 | $732,390 | $102,100 | $630,290 |
| 2020 | $1,159 | $112,000 | $102,100 | $9,900 |
Mortgage History
| Date | Status | Loan Amount | Loan Type |
|---|---|---|---|
| Open | $1,013,985 | VA | |
| Previous Owner | $249,999 | New Conventional | |
| Previous Owner | $719,991 | New Conventional |
Deed History
| Date | Type | Sale Price | Title Company |
|---|---|---|---|
| Deed | $1,100,000 | Allied Title & Escrow | |
| Special Warranty Deed | $799,990 | Stewart Title Guaranty Co | |
| Special Warranty Deed | $195,000 | Nvr Settlement Services Inc |
Similar Homes in Lovettsville, VA
Source: Bright MLS
MLS Number: VALO2087780
APN: 405-46-1033
- 12559 Elvan Rd
- 12347 Axline Rd
- 12773 Beebe Ct
- 11272 Georges Mill Rd
- 37 Eisentown Dr
- 38620 Patent House Ln
- 9 Eisentown Dr
- 12913 Volksmarch Cir
- 38628 Patent House Ln
- 5 Cooper Run St
- 40 N Berlin Pike
- 42 N Berlin Pike
- 0 Quarter Branch Rd Unit VALO2079374
- 0 S Church St Unit VALO2092132
- 0 S Church St Unit VALO2076400
- 16 Stocks St
- 22 Harpers Mill Way
- 11332 Dutchmans Creek Rd
- 45 A-1 S Loudoun St
- 35 E Broad Way
