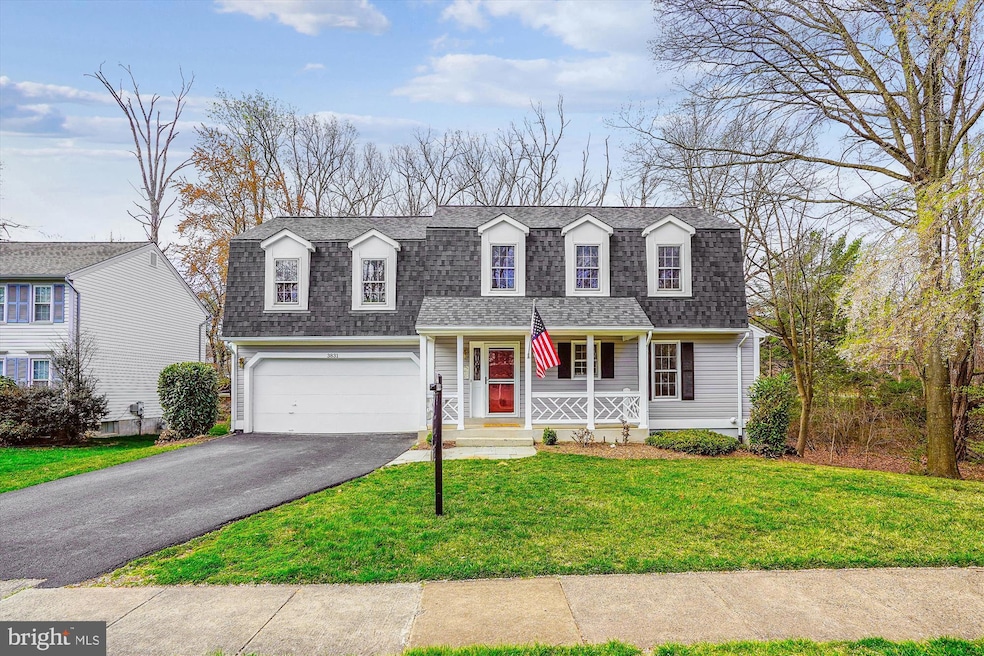
3831 Charles Stewart Dr Fairfax, VA 22033
Fair Oaks NeighborhoodEstimated payment $6,103/month
Highlights
- Colonial Architecture
- 1 Fireplace
- Community Basketball Court
- Navy Elementary Rated A
- Community Pool
- Jogging Path
About This Home
See Virtual Floorplan! PHOTOS DO NOT SHOW UPDATED APPLIANCES- UPDATED APPLIANCES HAVE BEEN INSTALLED! Welcome home to this charming 4 bedroom/3.5 bathroom home in Fair Oaks Estates! You will love this large flat lot with a beautiful yard, a welcoming covered front porch and the THREE STORY ADDITION! This home features an updated kitchen with new stainless steel appliances, quartz counters, new custom backsplash, sink, faucet, lighting, disposal and more! The kitchen also has a dedicated pantry and space for dining. The formal dining room has new lighting, fresh paint and double doors to the HUGE family room. The family room has a two story soaring ceiling, loads of natural light, a wood burning fireplace, built in storage and doors to the HUGE deck! Also off the family room is a cozy screened in porch which was part of the three level addition (primary bedroom above and bonus room below). Upstairs features TWO ensuite bedrooms - each with their own private bathroom! The primary bedroom has a vaulted ceiling, a large walk-in closet, and a bathroom with a separate tub and shower. There are two large additional bedrooms that share the hall bathroom for a total of 4 bedrooms and 3 bathrooms upstairs! All the bathrooms have been updated. The lower level has a large recreation room/second den and another room that can be used as a home gym, or modified to a legal fifth bedroom (just add an interior door!), or a home office - the possibilities are endless! The basement is walkout to the backyard. There is also ample unfinished space for storage and/or the potential to add a 4th bathroom. IMPROVEMENTS INCLUDE - HVAC for Addition (2025), HVAC (11/2019) Interior painting (2025) carpet (2025) Kitchen appliances (2025), Roof (Nov 2020) Gutters (2021) Sump Pump (2025)
Home Details
Home Type
- Single Family
Est. Annual Taxes
- $10,235
Year Built
- Built in 1984
Lot Details
- 0.27 Acre Lot
- Property is zoned 131
HOA Fees
- $32 Monthly HOA Fees
Parking
- 2 Car Attached Garage
- 2 Driveway Spaces
- Front Facing Garage
Home Design
- Colonial Architecture
- Slab Foundation
- Poured Concrete
Interior Spaces
- Property has 3 Levels
- 1 Fireplace
Bedrooms and Bathrooms
- 4 Bedrooms
Partially Finished Basement
- Heated Basement
- Rear Basement Entry
- Basement with some natural light
Schools
- Navy Elementary School
- Franklin Middle School
- Oakton High School
Utilities
- Central Heating and Cooling System
- Natural Gas Water Heater
Listing and Financial Details
- Tax Lot 39
- Assessor Parcel Number 0452 06 0039
Community Details
Overview
- Fair Oaks Estates HOA
- Fair Oaks Estates Subdivision, Danbury Extended Floorplan
- Property Manager
Amenities
- Common Area
Recreation
- Community Basketball Court
- Community Playground
- Community Pool
- Pool Membership Available
- Jogging Path
Map
Home Values in the Area
Average Home Value in this Area
Tax History
| Year | Tax Paid | Tax Assessment Tax Assessment Total Assessment is a certain percentage of the fair market value that is determined by local assessors to be the total taxable value of land and additions on the property. | Land | Improvement |
|---|---|---|---|---|
| 2024 | $9,176 | $792,080 | $261,000 | $531,080 |
| 2023 | $8,835 | $782,930 | $261,000 | $521,930 |
| 2022 | $8,470 | $740,720 | $241,000 | $499,720 |
| 2021 | $7,604 | $647,980 | $226,000 | $421,980 |
| 2020 | $7,328 | $619,210 | $216,000 | $403,210 |
| 2019 | $7,238 | $611,560 | $211,000 | $400,560 |
| 2018 | $6,678 | $580,730 | $206,000 | $374,730 |
| 2017 | $6,742 | $580,730 | $206,000 | $374,730 |
| 2016 | $6,728 | $580,730 | $206,000 | $374,730 |
| 2015 | $6,286 | $563,280 | $201,000 | $362,280 |
| 2014 | $6,140 | $551,380 | $201,000 | $350,380 |
Property History
| Date | Event | Price | Change | Sq Ft Price |
|---|---|---|---|---|
| 04/07/2025 04/07/25 | Pending | -- | -- | -- |
| 04/04/2025 04/04/25 | For Sale | $935,000 | -- | $340 / Sq Ft |
Mortgage History
| Date | Status | Loan Amount | Loan Type |
|---|---|---|---|
| Closed | $100,000 | Credit Line Revolving | |
| Closed | $132,000 | New Conventional |
Similar Homes in Fairfax, VA
Source: Bright MLS
MLS Number: VAFX2229740
APN: 0452-06-0039
- 3850 Waythorn Place
- 12513 Sweet Leaf Terrace
- 12506 Lieutenant Nichols Rd
- 3944 Collis Oak Ct
- 12419 Alexander Cornell Dr
- 12492 Alexander Cornell Dr
- 12496 Alexander Cornell Dr
- 3849 Rainier Dr
- 12925 U S 50
- 4056 Laar Ct
- 12342 Washington Brice Rd
- 12363 Azure Ln Unit 42
- 3925 Fair Ridge Dr Unit 509
- 3927 Fair Ridge Dr Unit 307
- 12718 Dogwood Hills Ln
- 4023 Middle Ridge Dr
- 12521 N Lake Ct
- 12511 N Lake Ct
- 12531 N Lake Ct
- 4306 Birch Pond Ln






