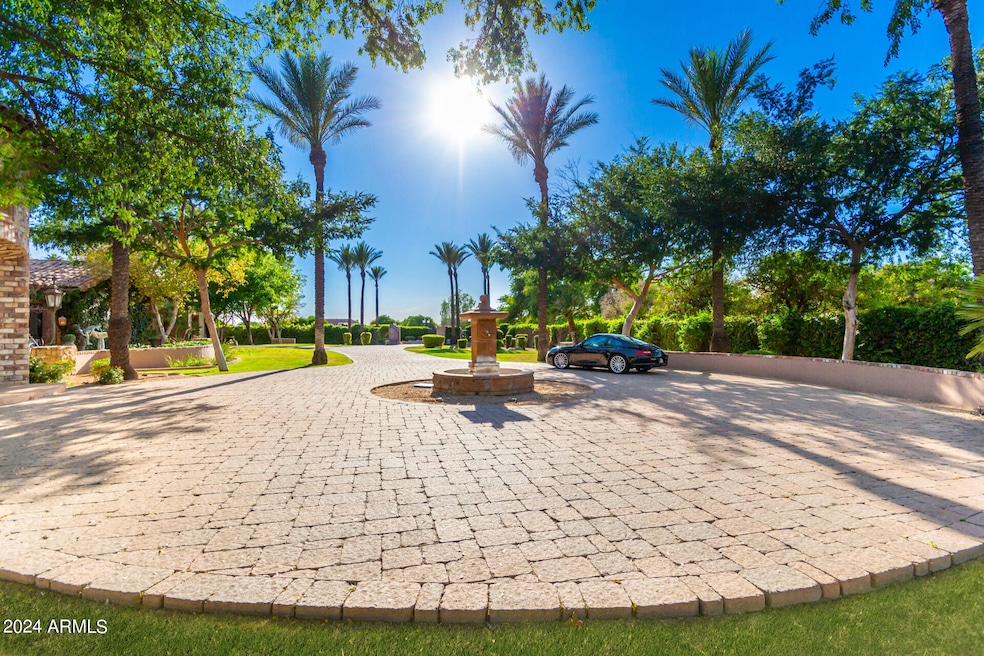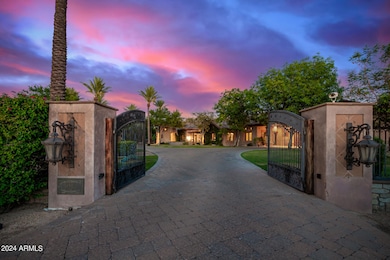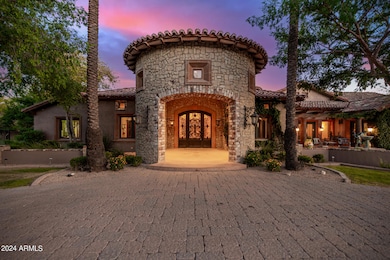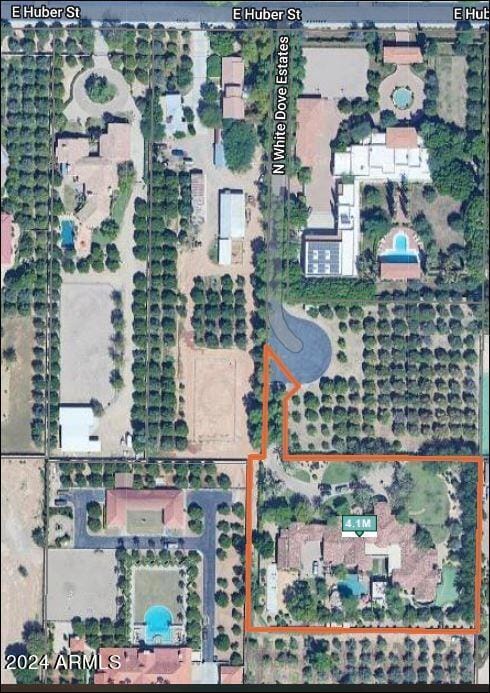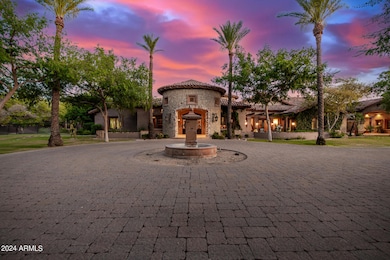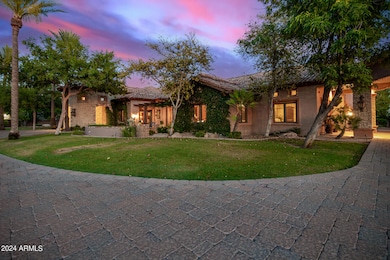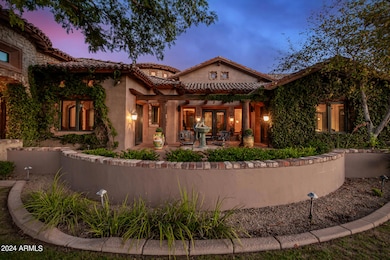
3831 E Huber St Mesa, AZ 85205
Citrus NeighborhoodEstimated payment $24,418/month
Highlights
- Guest House
- Horses Allowed On Property
- Heated Spa
- Bush Elementary School Rated A-
- Tennis Courts
- 2.11 Acre Lot
About This Home
Home Shows better in person!Experience the epitome of luxury living in this Tuscany-inspired custom basement home nestled on a private 2.1-acre lot. Boasting 6 bedrooms (Guest house with full kitchen), 7 bathrooms, and a 5-car garage, this residence offers unparalleled comfort and elegance. Entertain guests in style with a diving pool, grotto, waterfall, expansive gazebo with BBQ, and a rooftop deck showcasing panoramic views. Enjoy the putting green amidst citrus trees and an original windmill. The chef's kitchen is fully equipped with top-of-the-line appliances. Descend into the basement via indoor stairs, outdoor stairs, or an indoor elevator leading to a movie theater, built-in bar, game room, wine cellar, and living room. This home redefines the Irrigated horse property luxury living
Home Details
Home Type
- Single Family
Est. Annual Taxes
- $18,407
Year Built
- Built in 2005
Lot Details
- 2.11 Acre Lot
- Cul-De-Sac
- Private Streets
- Desert faces the front and back of the property
- Wrought Iron Fence
- Block Wall Fence
- Artificial Turf
- Misting System
- Front and Back Yard Sprinklers
- Sprinklers on Timer
- Private Yard
- Grass Covered Lot
Parking
- 5 Car Garage
- 1 Carport Space
- Side or Rear Entrance to Parking
Home Design
- Santa Barbara Architecture
- Brick Exterior Construction
- Tile Roof
- Concrete Roof
- Stone Exterior Construction
- Stucco
Interior Spaces
- 10,418 Sq Ft Home
- 1-Story Property
- Elevator
- Central Vacuum
- Vaulted Ceiling
- Ceiling Fan
- Gas Fireplace
- Double Pane Windows
- Low Emissivity Windows
- Family Room with Fireplace
- 3 Fireplaces
- Living Room with Fireplace
- Security System Owned
- Washer and Dryer Hookup
Kitchen
- Eat-In Kitchen
- Breakfast Bar
- Built-In Microwave
- Kitchen Island
- Granite Countertops
Flooring
- Wood
- Tile
Bedrooms and Bathrooms
- 6 Bedrooms
- Fireplace in Primary Bedroom
- Two Primary Bathrooms
- Primary Bathroom is a Full Bathroom
- 7 Bathrooms
- Dual Vanity Sinks in Primary Bathroom
- Hydromassage or Jetted Bathtub
- Bathtub With Separate Shower Stall
Finished Basement
- Walk-Out Basement
- Basement Fills Entire Space Under The House
Accessible Home Design
- Accessible Hallway
- Stepless Entry
Pool
- Heated Spa
- Private Pool
- Diving Board
Outdoor Features
- Tennis Courts
- Balcony
- Outdoor Fireplace
- Fire Pit
- Built-In Barbecue
- Playground
Schools
- Hale Elementary School
- Stapley Junior High School
- Mountain View High School
Utilities
- Cooling Available
- Zoned Heating
- Heating System Uses Natural Gas
- High Speed Internet
- Cable TV Available
Additional Features
- Guest House
- Flood Irrigation
- Horses Allowed On Property
Listing and Financial Details
- Tax Lot 3
- Assessor Parcel Number 141-31-106
Community Details
Overview
- No Home Owners Association
- Association fees include no fees
- Built by custom
- White Dove Estates Amd Subdivision
Recreation
- Pickleball Courts
- Sport Court
- Handball Court
Map
Home Values in the Area
Average Home Value in this Area
Tax History
| Year | Tax Paid | Tax Assessment Tax Assessment Total Assessment is a certain percentage of the fair market value that is determined by local assessors to be the total taxable value of land and additions on the property. | Land | Improvement |
|---|---|---|---|---|
| 2025 | $18,256 | $187,802 | -- | -- |
| 2024 | $18,407 | $178,859 | -- | -- |
| 2023 | $18,407 | $225,720 | $45,140 | $180,580 |
| 2022 | $18,022 | $162,230 | $32,440 | $129,790 |
| 2021 | $18,188 | $167,020 | $33,400 | $133,620 |
| 2020 | $17,934 | $166,680 | $33,330 | $133,350 |
| 2019 | $16,738 | $165,270 | $33,050 | $132,220 |
| 2018 | $16,024 | $133,560 | $26,710 | $106,850 |
| 2017 | $20,858 | $169,950 | $33,990 | $135,960 |
| 2016 | $21,222 | $167,860 | $33,570 | $134,290 |
| 2015 | $21,894 | $175,700 | $35,140 | $140,560 |
Property History
| Date | Event | Price | Change | Sq Ft Price |
|---|---|---|---|---|
| 01/09/2025 01/09/25 | For Sale | $4,100,000 | 0.0% | $394 / Sq Ft |
| 12/11/2024 12/11/24 | Off Market | $4,100,000 | -- | -- |
| 06/12/2024 06/12/24 | For Sale | $4,100,000 | -- | $394 / Sq Ft |
Deed History
| Date | Type | Sale Price | Title Company |
|---|---|---|---|
| Interfamily Deed Transfer | -- | Capital Title Agency Inc | |
| Cash Sale Deed | $445,000 | Capital Title Agency Inc | |
| Interfamily Deed Transfer | -- | Capital Title Agency Inc | |
| Warranty Deed | $220,000 | Capital Title Agency |
Similar Home in Mesa, AZ
Source: Arizona Regional Multiple Listing Service (ARMLS)
MLS Number: 6707677
APN: 141-31-106
- 4010 E Grandview St
- 3842 E Fountain St
- 3731 E Halifax Cir
- 4119 E Glencove St
- 4066 E Grandview St
- 3636 E Fargo St
- 3544 E Fox St
- 3950 E Mclellan Rd Unit 5
- 4135 E Hale Cir
- 3522 E Fountain St
- 3930 E Enrose St
- 4230 E Fountain St
- 951 N Norfolk
- 3912 E Ellis St
- 1701 N Lemon Unit 4
- 3527 E Indigo Cir Unit 154
- 4222 E Brown Rd Unit 31
- 3753 E Ellis St
- 3461 E Indigo Cir Unit 156
- 3749 E Juniper Cir
