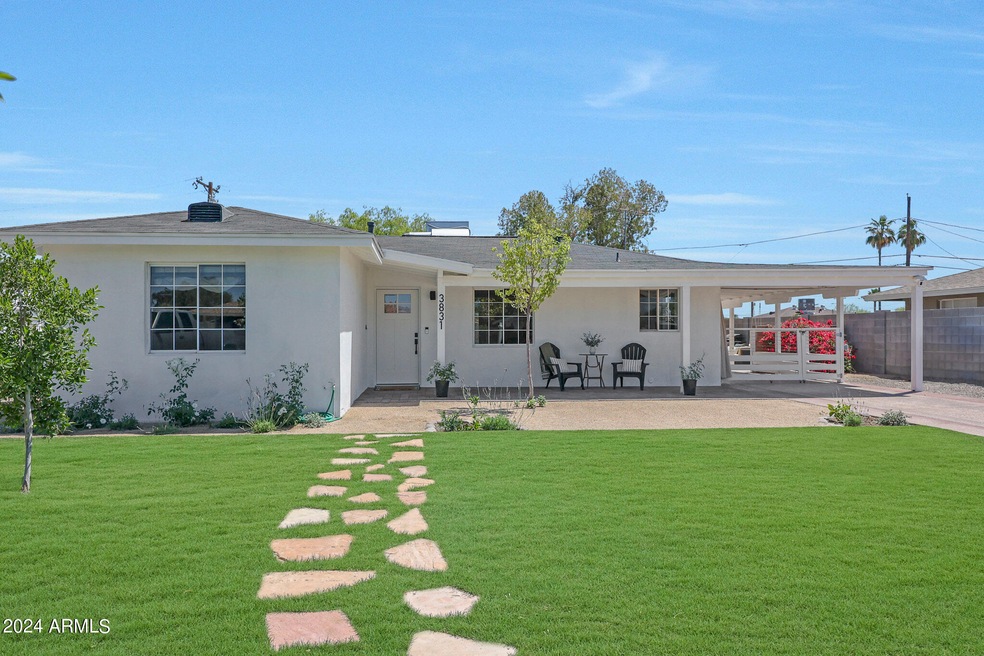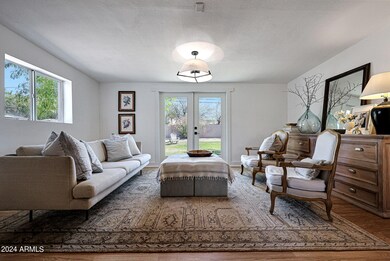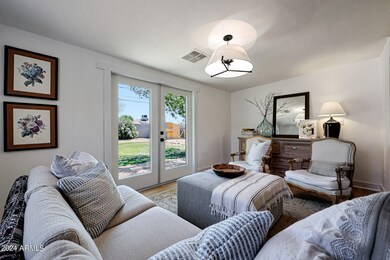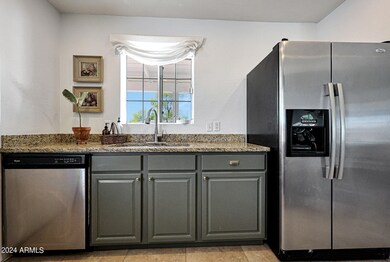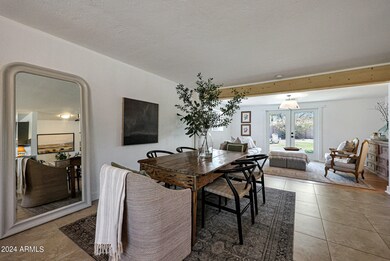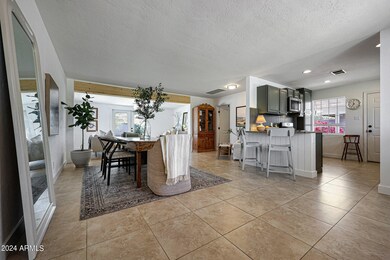
3831 N 21st Dr Phoenix, AZ 85015
Highlights
- Granite Countertops
- No HOA
- Breakfast Bar
- Phoenix Coding Academy Rated A
- Covered patio or porch
- No Interior Steps
About This Home
As of September 2024BUYER COULDN'T PERFORM! HUGE PRICE REDUCTION! ! SO much potential to add a bedroom and bathroom to the carport. OR ask us about converting a 3rd bedroom. Country living in suburbia- bring your chickens and let the kids play outside in the expansive backyard- home is also walkable to cute areas and in the middle of everything! Home is updated and charming- right in the heart of Phoenix! Cute neighborhood with access to everything! Tons of natural light, open kitchen and main area that looks out onto the expansive backyard. Everything has been done- freshly painted, landscaped, updated interior, and the PIPES are all new on this charming home-(over $20,000 expense!!) a huge expense that has been taken care of for you. This truly is the cutest and most charming home.
Home Details
Home Type
- Single Family
Est. Annual Taxes
- $1,161
Year Built
- Built in 1951
Lot Details
- 9,535 Sq Ft Lot
- Block Wall Fence
- Sprinklers on Timer
- Grass Covered Lot
Parking
- 2 Carport Spaces
Home Design
- Composition Roof
- Block Exterior
- Stucco
Interior Spaces
- 1,212 Sq Ft Home
- 1-Story Property
- Ceiling Fan
- Tile Flooring
Kitchen
- Breakfast Bar
- Built-In Microwave
- Kitchen Island
- Granite Countertops
Bedrooms and Bathrooms
- 2 Bedrooms
- 1 Bathroom
Accessible Home Design
- No Interior Steps
Outdoor Features
- Covered patio or porch
- Outdoor Storage
Schools
- Alhambra Traditional Elementary And Middle School
- Central High School
Utilities
- Refrigerated Cooling System
- Heating System Uses Natural Gas
- High Speed Internet
- Cable TV Available
Community Details
- No Home Owners Association
- Association fees include no fees
- Westwood Estates Plat 4 Subdivision
Listing and Financial Details
- Tax Lot 6
- Assessor Parcel Number 110-05-117
Map
Home Values in the Area
Average Home Value in this Area
Property History
| Date | Event | Price | Change | Sq Ft Price |
|---|---|---|---|---|
| 09/27/2024 09/27/24 | Sold | $390,000 | 0.0% | $322 / Sq Ft |
| 08/29/2024 08/29/24 | Price Changed | $390,000 | +2.6% | $322 / Sq Ft |
| 07/26/2024 07/26/24 | Price Changed | $380,000 | -5.0% | $314 / Sq Ft |
| 06/20/2024 06/20/24 | Price Changed | $399,900 | -3.6% | $330 / Sq Ft |
| 06/06/2024 06/06/24 | For Sale | $414,800 | +6.4% | $342 / Sq Ft |
| 06/02/2024 06/02/24 | Off Market | $390,000 | -- | -- |
| 05/24/2024 05/24/24 | Price Changed | $414,800 | 0.0% | $342 / Sq Ft |
| 05/03/2024 05/03/24 | Price Changed | $414,900 | -2.3% | $342 / Sq Ft |
| 05/01/2024 05/01/24 | Price Changed | $424,800 | 0.0% | $350 / Sq Ft |
| 04/18/2024 04/18/24 | For Sale | $424,900 | +28.8% | $351 / Sq Ft |
| 01/12/2023 01/12/23 | Sold | $329,900 | 0.0% | $272 / Sq Ft |
| 12/17/2022 12/17/22 | Pending | -- | -- | -- |
| 12/12/2022 12/12/22 | For Sale | $329,900 | +65.0% | $272 / Sq Ft |
| 10/14/2016 10/14/16 | Sold | $200,000 | 0.0% | $165 / Sq Ft |
| 09/04/2016 09/04/16 | Pending | -- | -- | -- |
| 08/18/2016 08/18/16 | For Sale | $200,000 | +66.7% | $165 / Sq Ft |
| 05/30/2012 05/30/12 | Sold | $120,000 | -3.9% | $99 / Sq Ft |
| 05/11/2012 05/11/12 | Pending | -- | -- | -- |
| 04/27/2012 04/27/12 | For Sale | $124,900 | -- | $103 / Sq Ft |
Tax History
| Year | Tax Paid | Tax Assessment Tax Assessment Total Assessment is a certain percentage of the fair market value that is determined by local assessors to be the total taxable value of land and additions on the property. | Land | Improvement |
|---|---|---|---|---|
| 2025 | $1,424 | $8,974 | -- | -- |
| 2024 | $1,161 | $8,547 | -- | -- |
| 2023 | $1,161 | $27,210 | $5,440 | $21,770 |
| 2022 | $1,142 | $20,800 | $4,160 | $16,640 |
| 2021 | $1,164 | $18,320 | $3,660 | $14,660 |
| 2020 | $1,116 | $17,860 | $3,570 | $14,290 |
| 2019 | $1,103 | $15,430 | $3,080 | $12,350 |
| 2018 | $1,010 | $13,910 | $2,780 | $11,130 |
| 2017 | $998 | $11,200 | $2,240 | $8,960 |
| 2016 | $954 | $10,310 | $2,060 | $8,250 |
| 2015 | $906 | $8,920 | $1,780 | $7,140 |
Mortgage History
| Date | Status | Loan Amount | Loan Type |
|---|---|---|---|
| Previous Owner | $382,936 | FHA | |
| Previous Owner | $296,910 | New Conventional | |
| Previous Owner | $16,130 | FHA | |
| Previous Owner | $196,377 | FHA | |
| Previous Owner | $116,958 | FHA | |
| Previous Owner | $141,500 | Unknown | |
| Previous Owner | $115,093 | FHA |
Deed History
| Date | Type | Sale Price | Title Company |
|---|---|---|---|
| Warranty Deed | $390,000 | Pioneer Title Agency | |
| Warranty Deed | $329,900 | Navi Title | |
| Warranty Deed | $200,000 | Old Republic Title Agency | |
| Warranty Deed | $120,000 | Dhi Title Agency | |
| Trustee Deed | $50,711 | None Available | |
| Interfamily Deed Transfer | -- | Security Title Agency | |
| Warranty Deed | $116,900 | Security Title Agency | |
| Interfamily Deed Transfer | -- | Land Title Agency | |
| Warranty Deed | $87,500 | Land Title Agency |
Similar Homes in Phoenix, AZ
Source: Arizona Regional Multiple Listing Service (ARMLS)
MLS Number: 6693635
APN: 110-05-117
- 2122 W Piccadilly Rd
- 4010 N 21st Dr
- 2146 W Indianola Ave
- 3636 N 21st Ave
- 2224 W Fairmount Ave
- 3607 N 21st Ave
- 1919 W Fairmount Ave
- 3105 W Indian School Rd
- 2140 W Mitchell Dr
- 1901 W Weldon Ave Unit 1
- 2211 W Mitchell Dr
- 1824 W Weldon Ave
- 2317 W Whitton Ave
- 4125 N 19th Ave
- 4127 N 19th Ave
- 4220 N 20th Ave
- 2401 W Weldon Ave
- 2202 W Heatherbrae Dr
- 2210 W Heatherbrae Dr
- 4122 N 23rd Dr
