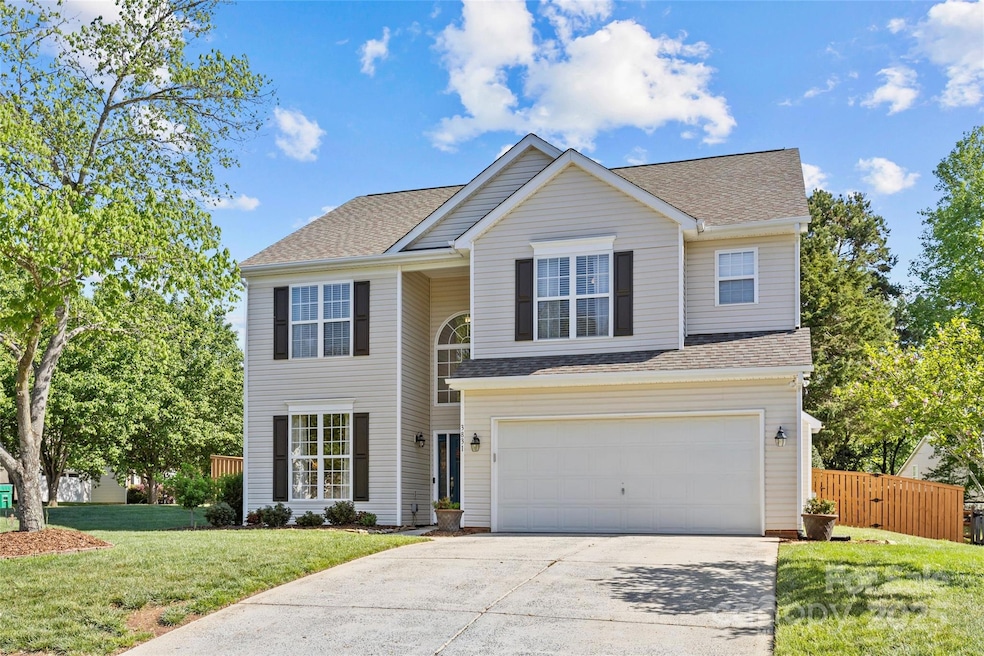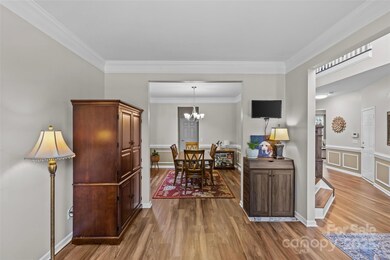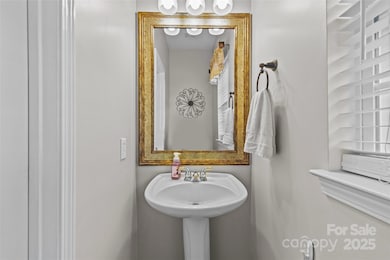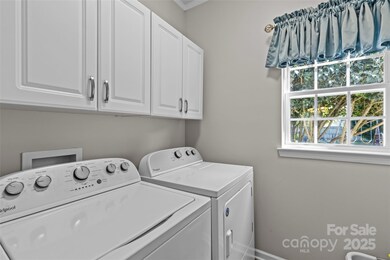
3831 Robeson Creek Dr Charlotte, NC 28270
Providence NeighborhoodEstimated payment $3,676/month
Highlights
- Open Floorplan
- Wooded Lot
- Wood Flooring
- Mckee Road Elementary Rated A-
- Transitional Architecture
- Corner Lot
About This Home
Beautiful home located in sought-after Charlotte communities! Meticulously maintained gem checks all the boxes. Sits on cul-de-sac corner lot. Shines inside & out—from the wainscoted foyer to the park-like backyard. Formal living & dining rooms, large eat-in kitchen with newer appliances, all new lighting, 2022 microwave, 2023 range, new backsplash & countertops. Gleaming hardwoods on main. Cozy family room with fireplace. Upstairs features an owner’s ensuite retreat with walk-in closet, dual vanities, garden tub & separate shower, plus 3 oversized secondary bedrooms & spacious loft. Step outside to a backyard oasis—fully fenced with shed & irrigation (front & back), ready for gatherings or quiet evenings under the stars. Walkable, welcoming neighborhood connected to 265-acre park with lake, playgrounds, tennis & basketball courts, soccer fields & miles of trails. Award-winning schools. Just minutes from Waverly, Promenade, McKee Farms, Arboretum, Plantation Market & downtown Matthews.
Listing Agent
Savvy + Co Real Estate Brokerage Email: SavvyBroker@me.com License #228209
Home Details
Home Type
- Single Family
Est. Annual Taxes
- $3,578
Year Built
- Built in 2001
Lot Details
- Corner Lot
- Irrigation
- Wooded Lot
- Property is zoned R-3(CD)
HOA Fees
- $29 Monthly HOA Fees
Parking
- 2 Car Attached Garage
- Garage Door Opener
- Driveway
Home Design
- Transitional Architecture
- Slab Foundation
- Vinyl Siding
Interior Spaces
- 2-Story Property
- Open Floorplan
- Ceiling Fan
- Great Room with Fireplace
Kitchen
- Oven
- Microwave
- Dishwasher
- Disposal
Flooring
- Wood
- Tile
Bedrooms and Bathrooms
- 4 Bedrooms
- Split Bedroom Floorplan
- Walk-In Closet
- Garden Bath
Laundry
- Laundry Room
- Washer and Electric Dryer Hookup
Outdoor Features
- Patio
- Shed
Schools
- Mckee Road Elementary School
- J.M. Robinson Middle School
- Providence High School
Utilities
- Forced Air Heating and Cooling System
- Heating System Uses Natural Gas
- Gas Water Heater
Community Details
- Key Community Management Association, Phone Number (704) 321-1556
- Mckee Woods Subdivision
- Mandatory home owners association
Listing and Financial Details
- Assessor Parcel Number 231-056-07
Map
Home Values in the Area
Average Home Value in this Area
Tax History
| Year | Tax Paid | Tax Assessment Tax Assessment Total Assessment is a certain percentage of the fair market value that is determined by local assessors to be the total taxable value of land and additions on the property. | Land | Improvement |
|---|---|---|---|---|
| 2023 | $3,578 | $452,300 | $90,000 | $362,300 |
| 2022 | $2,871 | $284,500 | $70,000 | $214,500 |
| 2021 | $2,860 | $284,500 | $70,000 | $214,500 |
| 2020 | $2,853 | $284,500 | $70,000 | $214,500 |
| 2019 | $2,837 | $284,500 | $70,000 | $214,500 |
| 2018 | $2,791 | $207,100 | $45,000 | $162,100 |
| 2017 | $2,744 | $207,100 | $45,000 | $162,100 |
| 2016 | $2,734 | $207,100 | $45,000 | $162,100 |
| 2015 | $2,723 | $207,100 | $45,000 | $162,100 |
| 2014 | $2,722 | $207,100 | $45,000 | $162,100 |
Property History
| Date | Event | Price | Change | Sq Ft Price |
|---|---|---|---|---|
| 04/12/2025 04/12/25 | Pending | -- | -- | -- |
| 04/11/2025 04/11/25 | For Sale | $600,000 | +92.9% | $231 / Sq Ft |
| 07/03/2018 07/03/18 | Sold | $311,000 | -4.3% | $135 / Sq Ft |
| 05/31/2018 05/31/18 | Pending | -- | -- | -- |
| 05/19/2018 05/19/18 | For Sale | $324,900 | -- | $141 / Sq Ft |
Deed History
| Date | Type | Sale Price | Title Company |
|---|---|---|---|
| Warranty Deed | $311,000 | Executive Title Llc | |
| Warranty Deed | $195,000 | -- |
Mortgage History
| Date | Status | Loan Amount | Loan Type |
|---|---|---|---|
| Open | $212,000 | New Conventional | |
| Closed | $223,400 | New Conventional | |
| Closed | $274,500 | New Conventional | |
| Previous Owner | $131,900 | New Conventional | |
| Previous Owner | $146,000 | No Value Available |
About the Listing Agent

I LOVE Charlotte NC! A wonderful place for hubby & I to raise two boys--and to live, worship, work (As a Realtor®) & play! There's no place like home in Charlotte! A Charlotte resident since 1985, my knowledge of the Charlotte Metro region is quite extensive! My team and I cover the region, with each of us specializing in several areas. We represent relocation clients as well as buyers and sellers upsizing or downsizing...or those buying their first homes. We pride ourselves on continued
Debe's Other Listings
Source: Canopy MLS (Canopy Realtor® Association)
MLS Number: 4244916
APN: 231-056-07
- 6423 Falls Lake Dr
- 3711 Cole Mill Rd
- 2012 Galty Ln
- 6024 Glenmore Garden Dr
- 3302 Cole Mill Rd
- 4433 Forest Gate Ln
- 5915 Glenmore Garden Dr
- 3730 Highland Castle Way
- 4703 Sagewood Park Rd
- 5723 Heirloom Crossing Ct
- 3711 Davis Dr
- 9951 Providence Forest Ln
- 3716 Drayton Hall Ln
- 3131 Arborhill Rd
- 3500 Oxbow Ct
- 10501 S Hall Dr
- 2720 Moss Spring Rd
- 1209 Waypoint Ct
- 9658 Thorn Blade Dr
- 6520 Fieldstone Manor Dr






