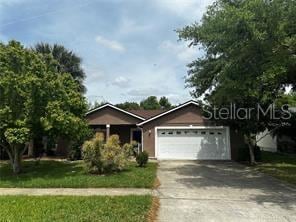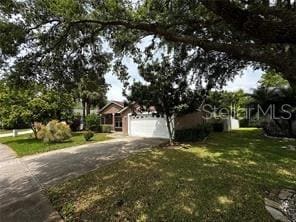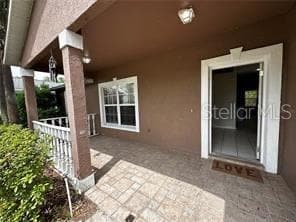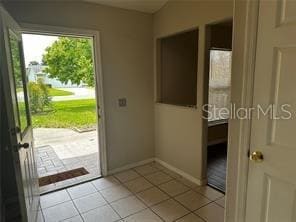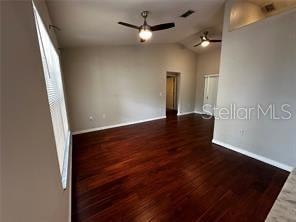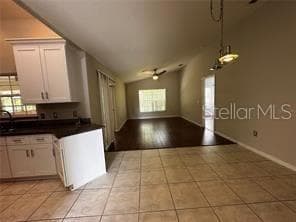3831 Springlake Village Ct Kissimmee, FL 34744
Highlights
- Fitness Center
- Clubhouse
- Community Pool
- Gated Community
- Engineered Wood Flooring
- Tennis Courts
About This Home
It is located in a gated community with amenities like 2 pools, gym, clubhouse, playgrounds, 2 tennis courts, and a bar with pool table.The home features a Florida room with a 4-person jacuzzi, new hardwood floors, new appliances, and a new AC unit.The patio has a paved deck with a wooden gazebo structure.The backyard has various fruit trees like mango, tangerine, orange, papaya, passion fruit, blueberries, guava, plantain, star fruit, banana, and Japanese plum, as well as a greenhouse and vegetable gardens.It is located on a cul-de-sac in a quiet community and is move-in ready
Home Details
Home Type
- Single Family
Est. Annual Taxes
- $4,351
Year Built
- Built in 1999
Lot Details
- 0.3 Acre Lot
Parking
- 2 Car Garage
Interior Spaces
- 1,756 Sq Ft Home
- Ceiling Fan
- Living Room
Kitchen
- Range with Range Hood
- Microwave
- Dishwasher
- Disposal
Flooring
- Engineered Wood
- Ceramic Tile
Bedrooms and Bathrooms
- 3 Bedrooms
- Walk-In Closet
- 2 Full Bathrooms
Laundry
- Laundry in Garage
- Dryer
- Washer
Schools
- East Lake Elementary-Os School
- Narcoossee Middle School
- Tohopekaliga High School
Utilities
- Central Heating and Cooling System
- Thermostat
Listing and Financial Details
- Residential Lease
- Property Available on 4/13/24
- The owner pays for laundry, security
- 12-Month Minimum Lease Term
- $38 Application Fee
- Assessor Parcel Number 02-25-30-5061-0001-0350
Community Details
Overview
- Property has a Home Owners Association
- Springlake Village Ph 1 Subdivision
Recreation
- Tennis Courts
- Community Playground
- Fitness Center
- Community Pool
- Park
Pet Policy
- Pet Deposit $250
- 1 Pet Allowed
- $250 Pet Fee
- Dogs and Cats Allowed
- Medium pets allowed
Additional Features
- Clubhouse
- Gated Community
Map
Source: Stellar MLS
MLS Number: O6281909
APN: 02-25-30-5061-0001-0350
- 3915 Shoreview Dr
- 3908 Coastal Breeze Dr
- 3916 Coastal Breeze Dr
- 4019 Hely Cate Place
- 2802 Quiet Water Trail
- 3048 Dasha Palm Dr
- 3001 Mandolin Dr
- 3006 Mandolin Dr
- 2865 Running Brook Cir
- 4147 Boggy Creek Rd
- 3810 Blue Dasher Dr
- 3063 Mandolin Dr
- 3111 Turnberry Blvd
- 3139 Morning Light Way
- 3060 Gus Rd
- 3890 Wood Thrush Dr
- 4573 Small Creek Rd
- 4060 Longworth Loop
- 00 Unassigned
- 2775 Red Horse Dr
