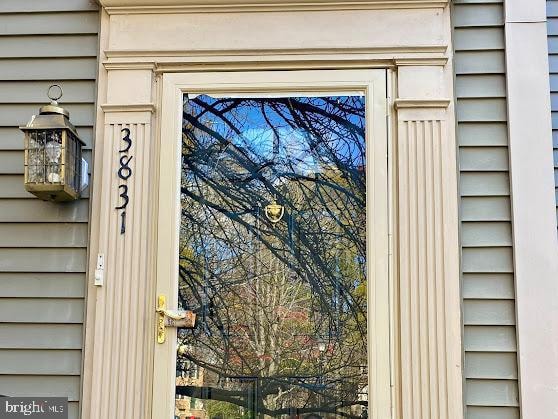
3831 Water Drop Ct Burtonsville, MD 20866
Fairland NeighborhoodHighlights
- Clubhouse
- Traditional Floor Plan
- Loft
- Paint Branch High School Rated A-
- Traditional Architecture
- Community Pool
About This Home
As of February 2025Great House, Great Location, Great Price! Multi-level townhome with open living spaces features two bedrooms, two full bathrooms, and a half bathroom. Make this diamond in the rough your own. Nestled on a quiet cul-de-sac, this home offers the perfect combination of peaceful suburban living. The primary bedroom on the upper level features an attached bathroom, double closets, large windows, a ceiling fan, and a cathedral ceiling. Follow the steps to upper level 2 and find an open, sun-filled loft with dreamy skylights. Upper level 1 also has a second large bedroom with dual closets, large windows, and a non-attached full bathroom. The main-level has a living room/dining room combo and is open and airy. Large windows and plenty of room for the living room furniture and the dining room table. This grand room leads into the kitchen. The eat-in kitchen has great cabinet space and is filled with natural light.
The lower level has a family room, laundry room, storage, and half bathroom. The sliding door leads outside to a patio where you can sit and enjoy nature. Low HOA with great community amenities: Pool, Community Center, Tot Lots, Trails, and Lake. Minutes to Park and Ride, Fairland Recreational Park, Fairland Sports and Aquatic Complex, Gunpowder Golf Course, and Fairland Recreational Park. With easy access to Gaithersburg, Silver Spring, Columbia, and the DVM the location is perfect proximity to restaurants, shopping centers, public transportation, and major commuter routes (Rt-29, I-95, I-200, and I-495). Great home and sold As-Is.
Townhouse Details
Home Type
- Townhome
Est. Annual Taxes
- $3,725
Year Built
- Built in 1986
Lot Details
- 1,995 Sq Ft Lot
- Property is in average condition
HOA Fees
- $128 Monthly HOA Fees
Home Design
- Traditional Architecture
- Frame Construction
- Concrete Perimeter Foundation
Interior Spaces
- Property has 4 Levels
- Traditional Floor Plan
- Ceiling Fan
- Skylights
- Combination Dining and Living Room
- Loft
- Storage Room
- Carpet
Kitchen
- Breakfast Area or Nook
- Eat-In Kitchen
- Electric Oven or Range
- Range Hood
- Dishwasher
- Disposal
Bedrooms and Bathrooms
- 2 Bedrooms
- En-Suite Primary Bedroom
- En-Suite Bathroom
Laundry
- Laundry Room
- Laundry on lower level
- Electric Dryer
- Washer
Basement
- Walk-Out Basement
- Basement Fills Entire Space Under The House
Parking
- Assigned parking located at #8
- Paved Parking
- Parking Lot
- 1 Assigned Parking Space
Outdoor Features
- Patio
Schools
- Greencastle Elementary School
- Benjamin Banneker Middle School
- Paint Branch High School
Utilities
- Central Air
- Air Filtration System
- Heat Pump System
- Electric Water Heater
Listing and Financial Details
- Tax Lot 8
- Assessor Parcel Number 160502463692
Community Details
Overview
- Association fees include common area maintenance, lawn maintenance, snow removal, trash, management, road maintenance
- Greencastle HOA
- Silver Spring Cntry Club Subdivision
Amenities
- Common Area
- Clubhouse
Recreation
- Community Playground
- Community Pool
- Jogging Path
Map
Home Values in the Area
Average Home Value in this Area
Property History
| Date | Event | Price | Change | Sq Ft Price |
|---|---|---|---|---|
| 02/03/2025 02/03/25 | Sold | $370,000 | +7.2% | $340 / Sq Ft |
| 01/02/2025 01/02/25 | For Sale | $345,000 | -- | $317 / Sq Ft |
Tax History
| Year | Tax Paid | Tax Assessment Tax Assessment Total Assessment is a certain percentage of the fair market value that is determined by local assessors to be the total taxable value of land and additions on the property. | Land | Improvement |
|---|---|---|---|---|
| 2024 | $3,725 | $292,633 | $0 | $0 |
| 2023 | $2,896 | $282,300 | $161,700 | $120,600 |
| 2022 | $2,632 | $271,500 | $0 | $0 |
| 2021 | $2,323 | $260,700 | $0 | $0 |
| 2020 | $2,323 | $249,900 | $154,000 | $95,900 |
| 2019 | $2,273 | $246,433 | $0 | $0 |
| 2018 | $2,232 | $242,967 | $0 | $0 |
| 2017 | $2,242 | $239,500 | $0 | $0 |
| 2016 | -- | $235,367 | $0 | $0 |
| 2015 | $2,486 | $231,233 | $0 | $0 |
| 2014 | $2,486 | $227,100 | $0 | $0 |
Mortgage History
| Date | Status | Loan Amount | Loan Type |
|---|---|---|---|
| Open | $283,000 | New Conventional | |
| Closed | $283,000 | New Conventional |
Deed History
| Date | Type | Sale Price | Title Company |
|---|---|---|---|
| Warranty Deed | $370,000 | Universal Title | |
| Warranty Deed | $370,000 | Universal Title | |
| Deed | -- | None Listed On Document | |
| Deed | $97,300 | -- |
Similar Homes in Burtonsville, MD
Source: Bright MLS
MLS Number: MDMC2157956
APN: 05-02463692
- 3933 Greencastle Rd Unit 301
- 3408 Bruton Parish Way
- 14218 Angelton Terrace
- 14139 Aldora Cir
- 3842 Angelton Ct
- 3801 Wildlife Ln
- 3527 Castle Way
- 14244 Castle Blvd
- 3411 Spring Club Place Unit 57
- 3301 Sir Thomas Dr
- 3309 Sir Thomas Dr Unit 32
- 13609 Sir Thomas Way Unit 23
- 3321 Sir Thomas Dr Unit 12
- 3313 Castle Ridge Cir Unit 30
- 3316 Castle Ridge Cir
- 3550 Childress Terrace
- 3542 Childress Terrace
- 3743 Airdire Ct
- 3733 Amsterdam Terrace
- 3718 Amsterdam Terrace






