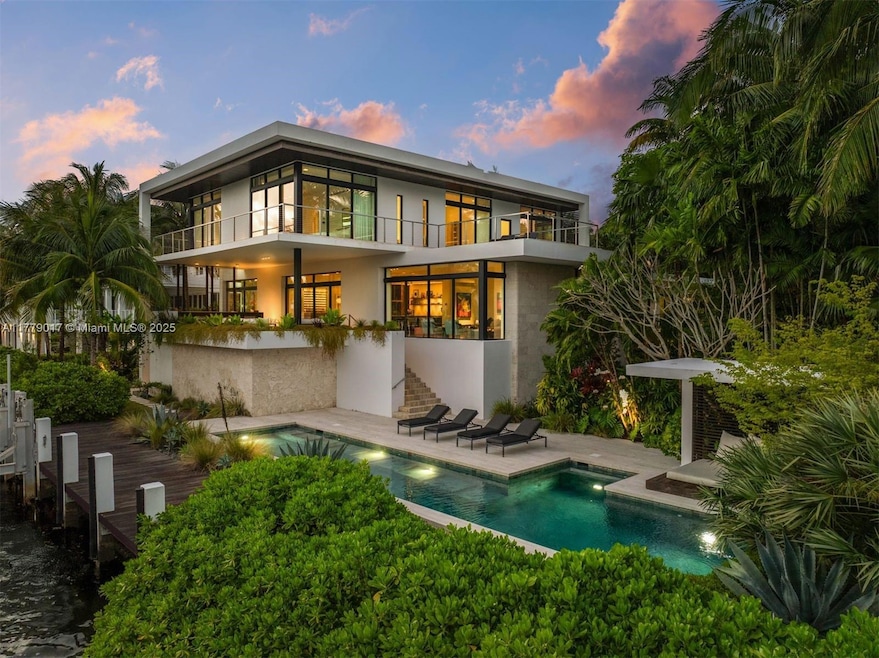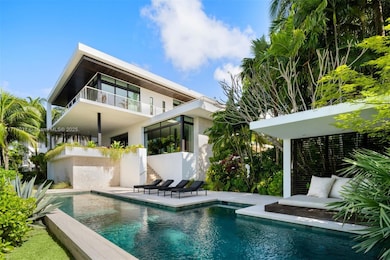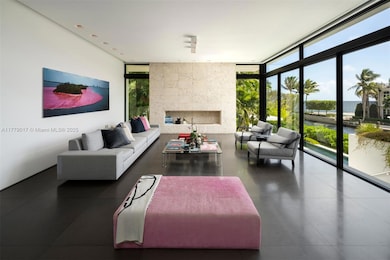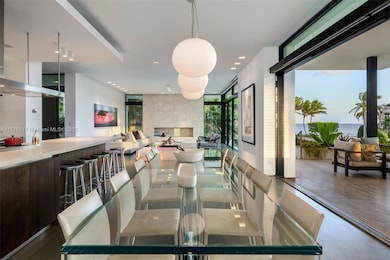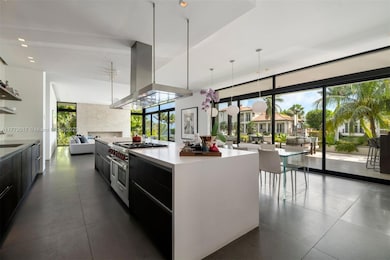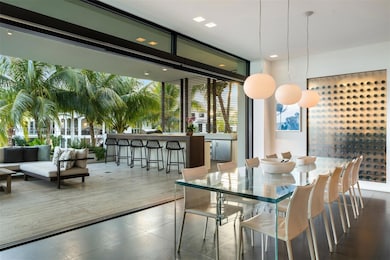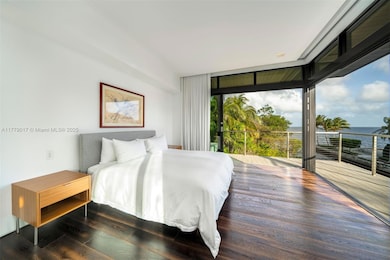
3832 Bayside Ct Miami, FL 33133
Southwest Coconut Grove NeighborhoodEstimated payment $228,094/month
Highlights
- Ocean View
- Property has ocean access
- 1 Bedroom Guest House
- Coconut Grove Elementary School Rated A
- Private Dock
- Boat Lift
About This Home
A true Max Strang masterpiece in Coconut Grove’s exclusive Four Way Lodge. This 10,556 SF contemporary waterfront home blends bold architecture with refined natural materials— Italian Basaltina stone, warm wood, Ipe, and Balinese limestone. Enjoy ~150’ of waterfront with a 50’ dock, boat lift, saline lap pool, and Kalamazoo summer kitchen with premium finishes. Floor-to-ceiling Fleetwood impact windows invite natural light, complemented by Kreon lighting, Lutron shades, and Sonos throughout. A BINOVA kitchen with Wolf/SubZero appliances opens to covered terraces. The main house offers 4 BD and 5.5 BA; a separate guest structure includes 2 BD,1.5 BA, and an art studio. An 8+ car garage, EV charger, 1,000 bottle wine chill room, smart home system, and generator complete this rare offering.
Home Details
Home Type
- Single Family
Est. Annual Taxes
- $124,634
Year Built
- Built in 2015
Lot Details
- 0.53 Acre Lot
- 142 Ft Wide Lot
- Home fronts a canal
- Southeast Facing Home
- Property is zoned 0100
HOA Fees
- $33 Monthly HOA Fees
Parking
- 8 Car Garage
- Automatic Garage Door Opener
- Driveway
- Guest Parking
- Open Parking
Property Views
- Ocean
- Canal
Home Design
- Concrete Roof
- Concrete Block And Stucco Construction
Interior Spaces
- 10,556 Sq Ft Home
- 2-Story Property
- Built-In Features
- Sliding Windows
- Open Floorplan
- Den
Kitchen
- Built-In Oven
- Gas Range
- Microwave
- Ice Maker
- Dishwasher
- Cooking Island
- Disposal
Flooring
- Wood
- Slate Flooring
Bedrooms and Bathrooms
- 6 Bedrooms
- Sitting Area In Primary Bedroom
- Main Floor Bedroom
- Primary Bedroom Upstairs
- Studio bedroom
- Closet Cabinetry
- Two Primary Bathrooms
- In-Law or Guest Suite
- Separate Shower in Primary Bathroom
Laundry
- Laundry in Utility Room
- Dryer
- Washer
Home Security
- High Impact Windows
- High Impact Door
Outdoor Features
- Heated In Ground Pool
- Property has ocean access
- Boat Lift
- Private Dock
- Balcony
- Deck
- Exterior Lighting
- Outdoor Grill
Additional Homes
- 1 Bedroom Guest House
- One Bathroom Guest House
Schools
- Coconut Grove Elementary School
- Ponce De Leon Middle School
- Coral Gables High School
Utilities
- Central Heating and Cooling System
- Water Purifier
- Septic Tank
Additional Features
- Accessible Elevator Installed
- Energy-Efficient Insulation
Community Details
- Canal Estates Subdivision
Listing and Financial Details
- Assessor Parcel Number 01-41-28-030-0025
Map
Home Values in the Area
Average Home Value in this Area
Tax History
| Year | Tax Paid | Tax Assessment Tax Assessment Total Assessment is a certain percentage of the fair market value that is determined by local assessors to be the total taxable value of land and additions on the property. | Land | Improvement |
|---|---|---|---|---|
| 2024 | $123,408 | $5,847,168 | -- | -- |
| 2023 | $123,408 | $5,676,863 | $0 | $0 |
| 2022 | $119,389 | $5,511,518 | $0 | $0 |
| 2021 | $119,437 | $5,350,989 | $0 | $0 |
| 2020 | $117,461 | $5,277,110 | $2,728,903 | $2,548,207 |
| 2019 | $118,280 | $5,303,632 | $2,728,903 | $2,574,729 |
| 2018 | $116,718 | $5,330,154 | $2,728,903 | $2,601,251 |
| 2017 | $118,548 | $5,355,625 | $0 | $0 |
| 2016 | $84,619 | $3,788,564 | $0 | $0 |
| 2015 | $32,851 | $1,421,145 | $0 | $0 |
| 2014 | $31,641 | $1,291,950 | $0 | $0 |
Property History
| Date | Event | Price | Change | Sq Ft Price |
|---|---|---|---|---|
| 04/08/2025 04/08/25 | For Sale | $39,000,000 | -- | $3,695 / Sq Ft |
Deed History
| Date | Type | Sale Price | Title Company |
|---|---|---|---|
| Warranty Deed | $2,580,000 | Attorney | |
| Deed | $2,650,000 | -- |
Similar Homes in the area
Source: MIAMI REALTORS® MLS
MLS Number: A11779017
APN: 01-4128-030-0025
- 3835 Carole Ct
- 3821 Carole Ct
- 3350 Poinciana Ave
- 3305 S Moorings Way
- 3373 Poinciana Ave
- 3467 N Moorings Way
- 3460 S Moornings Way
- 3540 N Moorings Way
- 3470 Poinciana Ave
- 3585 Anchorage Way
- 3644 Saint Gaudens Rd
- 3630 N Bay Homes Dr
- 3613 Royal Palm Ave
- 3940 S Douglas Rd
- 4151 S Douglas Rd
- 4197 S Douglas Rd
- 3700 Leafy Way
- 3701 Park Ave
- 3711 Park Ave
- 3803 Little Ave
