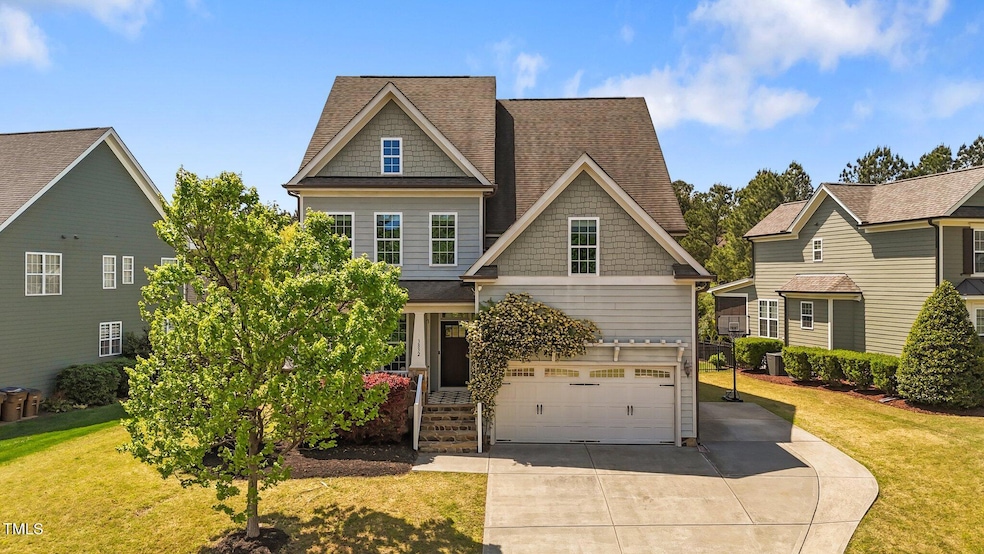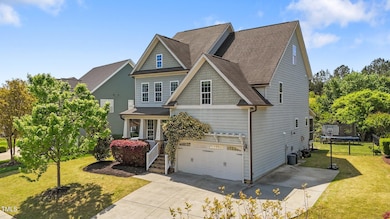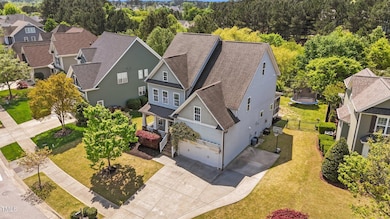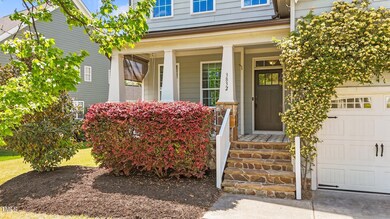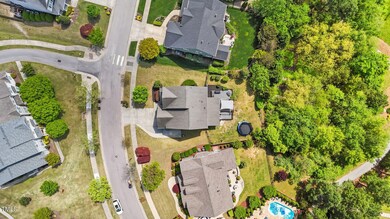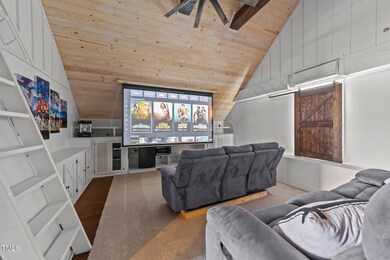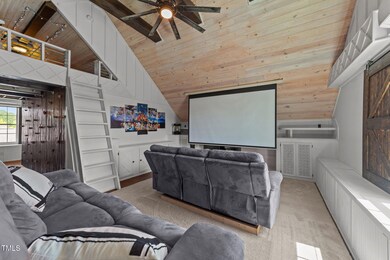
3832 Crimson Clover Ave Wake Forest, NC 27587
Estimated payment $4,526/month
Highlights
- Very Popular Property
- Golf Course Community
- Deck
- Jones Dairy Elementary School Rated A
- Open Floorplan
- Recreation Room
About This Home
Charming craftsman style in a highly desirable neighborhood. Rocking chair front porch, screened porch & rear deck for outdoor enjoyment. Flat, fenced back yard backs up to Greenway. Amazing 3rd floor bonus/rec room w/15' vaulted wood ceiling, 1/2 bath, loft, tube slide, rock climbing wall, monkey bars & a Secret Rm! Light and bright Open floor plan. Fantastic sun room makes a perfect breakfast nook with built in benches. Beautiful hardwoods throughout main floor. Spacious family room w/built-ins & wood beam mantel over gas log fireplace. Kitchen features center island, new gas range, stainless appliances, granite countertops & butler's pantry. Huge 2nd fl bonus room could be another bedroom. Fantastic walk-in closet in primary suite, as well as tray ceiling, double vanity & soaking tub. Tankless water heater. Great neighborhood amenities include clubhouse, pool & playground.
Home Details
Home Type
- Single Family
Est. Annual Taxes
- $5,455
Year Built
- Built in 2012
Lot Details
- 10,019 Sq Ft Lot
- Level Lot
- Back Yard Fenced and Front Yard
HOA Fees
- $32 Monthly HOA Fees
Home Design
- Transitional Architecture
- Traditional Architecture
- Brick or Stone Mason
- Pillar, Post or Pier Foundation
- Block Foundation
- Blown-In Insulation
- Batts Insulation
- Architectural Shingle Roof
- Lap Siding
- Shake Siding
- Stone Veneer
- Stone
Interior Spaces
- 3,330 Sq Ft Home
- 2-Story Property
- Open Floorplan
- Wired For Sound
- Built-In Features
- Bookcases
- Dry Bar
- Crown Molding
- Tray Ceiling
- Smooth Ceilings
- High Ceiling
- Ceiling Fan
- Chandelier
- Fireplace
- Entrance Foyer
- Family Room
- Dining Room
- Recreation Room
- Sun or Florida Room
- Screened Porch
- Neighborhood Views
- Smart Thermostat
Kitchen
- Eat-In Kitchen
- Butlers Pantry
- Free-Standing Gas Range
- Microwave
- Ice Maker
- Dishwasher
- Wine Refrigerator
- Stainless Steel Appliances
- Granite Countertops
- Disposal
Flooring
- Wood
- Carpet
- Tile
Bedrooms and Bathrooms
- 4 Bedrooms
- Walk-In Closet
- Double Vanity
- Private Water Closet
- Separate Shower in Primary Bathroom
- Soaking Tub
- Bathtub with Shower
- Walk-in Shower
Laundry
- Laundry Room
- Laundry on upper level
- Washer and Electric Dryer Hookup
Attic
- Finished Attic
- Unfinished Attic
Parking
- 2 Car Garage
- Front Facing Garage
- Garage Door Opener
- Private Driveway
Outdoor Features
- Deck
- Patio
- Rain Gutters
Schools
- Jones Dairy Elementary School
- Heritage Middle School
- Heritage High School
Utilities
- Forced Air Zoned Heating and Cooling System
- Heating System Uses Natural Gas
- Tankless Water Heater
- Gas Water Heater
- High Speed Internet
Listing and Financial Details
- Assessor Parcel Number 1749.02-87-7739.000
Community Details
Overview
- Association fees include ground maintenance
- Charleston Mgmt Association, Phone Number (919) 847-3003
- Heritage Subdivision
- Maintained Community
Recreation
- Golf Course Community
- Community Pool
- Park
Security
- Resident Manager or Management On Site
Map
Home Values in the Area
Average Home Value in this Area
Tax History
| Year | Tax Paid | Tax Assessment Tax Assessment Total Assessment is a certain percentage of the fair market value that is determined by local assessors to be the total taxable value of land and additions on the property. | Land | Improvement |
|---|---|---|---|---|
| 2024 | $5,576 | $582,250 | $100,000 | $482,250 |
| 2023 | $4,609 | $394,899 | $65,000 | $329,899 |
| 2022 | $4,421 | $394,899 | $65,000 | $329,899 |
| 2021 | $4,344 | $394,899 | $65,000 | $329,899 |
| 2020 | $4,344 | $394,899 | $65,000 | $329,899 |
| 2019 | $4,163 | $333,941 | $62,000 | $271,941 |
| 2018 | $3,942 | $333,941 | $62,000 | $271,941 |
| 2017 | $3,810 | $333,941 | $62,000 | $271,941 |
| 2016 | $3,550 | $315,040 | $62,000 | $253,040 |
| 2015 | $3,774 | $330,936 | $63,000 | $267,936 |
| 2014 | $3,654 | $330,936 | $63,000 | $267,936 |
Property History
| Date | Event | Price | Change | Sq Ft Price |
|---|---|---|---|---|
| 04/25/2025 04/25/25 | For Sale | $725,000 | -- | $218 / Sq Ft |
Deed History
| Date | Type | Sale Price | Title Company |
|---|---|---|---|
| Warranty Deed | $391,500 | None Available | |
| Warranty Deed | $300,000 | None Available | |
| Warranty Deed | $50,000 | None Available |
Mortgage History
| Date | Status | Loan Amount | Loan Type |
|---|---|---|---|
| Open | $39,625 | New Conventional | |
| Open | $399,559 | VA | |
| Previous Owner | $125,000 | New Conventional |
Similar Homes in the area
Source: Doorify MLS
MLS Number: 10090828
APN: 1749.02-87-7739-000
- 3809 Crimson Clover Ave
- 3827 Heritage Spring Cir
- 1155 Willowgrass Ln
- 921 Marshall Farm St
- 1117 Golden Star Way
- 1428 Heritage Links Dr
- 6633 Penfield St
- 204 Woodstaff Ave
- 1300 Marshall Farm St
- 705 Marshall Farm St
- 1545 Heritage Links Dr
- 1209 Shasta Daisy Dr
- 429 Teague St
- 1509 Heritage Reserve Ct
- 1309 Trailing Rose Ct
- 1301 Mackinaw Dr
- 1212 Stonemill Falls Dr
- 1933 Forestville Rd
- 1093 Trentini Ave
- 1321 Colonial Club Rd
