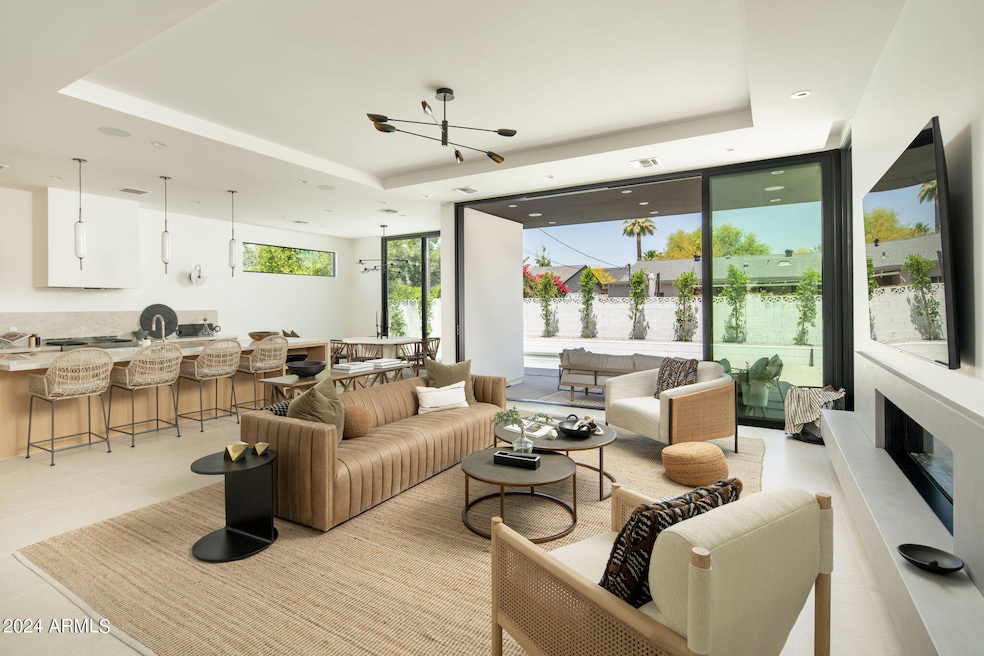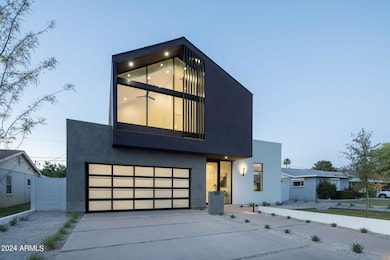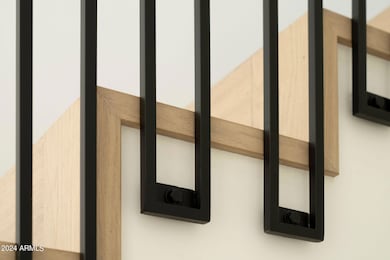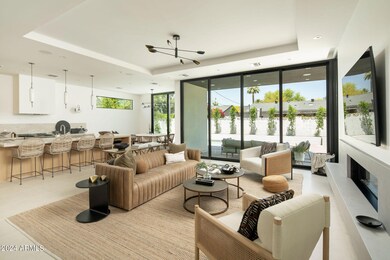
3832 E Monterosa St Phoenix, AZ 85018
Camelback East Village NeighborhoodEstimated payment $13,074/month
Highlights
- Heated Spa
- City Lights View
- Vaulted Ceiling
- Phoenix Coding Academy Rated A
- Home Energy Rating Service (HERS) Rated Property
- Wood Flooring
About This Home
Step into the paragon of luxury living at Alta - Aussie Modern, a pristine new development meticulously crafted to embody the finest elements of Australian modern architecture. Designed with a relentless focus on quality construction, this one-of-a-kind residence redefines modern sophistication, catering to discerning homeowners who demand the best in design and functionality. As you enter this breathtaking property, you are greeted by an expansive use of glass that not only enhances the structure's modern appeal but also floods the space with an abundance of natural light at every turn. The thoughtful layout ensures that each living space offers seamless transitions, harmoniously connecting the indoors with the spectacular outdoor setting. Alta - Aussie Modern is engineered for the modern family, integrating cutting-edge smart home capabilities that offer unparalleled convenience and security. The custom interior design speaks volumes of its exclusivity, featuring bespoke finishes and luxurious touches that create an inviting atmosphere of elegance and comfort.
This home is not just a dwelling; it is a lifestyle choice for those who value design-forward living and functionality. Experience the future of home innovation at Alta - Aussie Modern, where every detail is a testament to elite craftsmanship and contemporary luxury. Welcome to your dream home in the heart of Arcadia, Arizona.
Home Details
Home Type
- Single Family
Est. Annual Taxes
- $3,179
Year Built
- Built in 2024
Lot Details
- 6,721 Sq Ft Lot
- Desert faces the front and back of the property
- Block Wall Fence
- Artificial Turf
- Front and Back Yard Sprinklers
- Sprinklers on Timer
Parking
- 2 Car Garage
- Electric Vehicle Home Charger
- Garage ceiling height seven feet or more
Property Views
- City Lights
- Mountain
Home Design
- Wood Frame Construction
- Spray Foam Insulation
- Composition Roof
- Foam Roof
- ICAT Recessed Lighting
Interior Spaces
- 3,397 Sq Ft Home
- 2-Story Property
- Vaulted Ceiling
- Ceiling Fan
- Gas Fireplace
- Double Pane Windows
- Low Emissivity Windows
- Family Room with Fireplace
Kitchen
- Eat-In Kitchen
- Gas Cooktop
- Built-In Microwave
- ENERGY STAR Qualified Appliances
- Kitchen Island
Flooring
- Wood
- Tile
Bedrooms and Bathrooms
- 4 Bedrooms
- Primary Bedroom on Main
- Primary Bathroom is a Full Bathroom
- 4.5 Bathrooms
- Dual Vanity Sinks in Primary Bathroom
- Bathtub With Separate Shower Stall
Home Security
- Security System Owned
- Smart Home
Eco-Friendly Details
- Home Energy Rating Service (HERS) Rated Property
- ENERGY STAR Qualified Equipment for Heating
Pool
- Heated Spa
- Play Pool
- Fence Around Pool
- Pool Pump
Outdoor Features
- Balcony
Schools
- Biltmore Preparatory Academy Elementary And Middle School
- Camelback High School
Utilities
- Ducts Professionally Air-Sealed
- Zoned Heating
- Water Softener
- High Speed Internet
- Cable TV Available
Community Details
- No Home Owners Association
- Association fees include no fees
- Built by RTB
- Rancho Del Monte Unit 2 Subdivision
Listing and Financial Details
- Home warranty included in the sale of the property
- Tax Lot 16
- Assessor Parcel Number 170-32-086
Map
Home Values in the Area
Average Home Value in this Area
Tax History
| Year | Tax Paid | Tax Assessment Tax Assessment Total Assessment is a certain percentage of the fair market value that is determined by local assessors to be the total taxable value of land and additions on the property. | Land | Improvement |
|---|---|---|---|---|
| 2025 | $3,216 | $24,740 | -- | -- |
| 2024 | $3,179 | $23,562 | -- | -- |
| 2023 | $3,179 | $45,550 | $9,110 | $36,440 |
| 2022 | $3,055 | $34,780 | $6,950 | $27,830 |
| 2021 | $3,129 | $33,720 | $6,740 | $26,980 |
| 2020 | $3,053 | $30,850 | $6,170 | $24,680 |
| 2019 | $3,031 | $28,570 | $5,710 | $22,860 |
| 2018 | $2,969 | $27,650 | $5,530 | $22,120 |
| 2017 | $2,854 | $25,110 | $5,020 | $20,090 |
| 2016 | $2,744 | $21,580 | $4,310 | $17,270 |
| 2015 | $2,552 | $19,750 | $3,950 | $15,800 |
Property History
| Date | Event | Price | Change | Sq Ft Price |
|---|---|---|---|---|
| 03/20/2025 03/20/25 | For Rent | $17,500 | 0.0% | -- |
| 03/05/2025 03/05/25 | Price Changed | $2,295,000 | -4.4% | $676 / Sq Ft |
| 11/07/2024 11/07/24 | Price Changed | $2,400,000 | -3.8% | $707 / Sq Ft |
| 08/08/2024 08/08/24 | Price Changed | $2,495,000 | 0.0% | $734 / Sq Ft |
| 08/08/2024 08/08/24 | For Sale | $2,495,000 | -9.3% | $734 / Sq Ft |
| 07/08/2024 07/08/24 | Off Market | $2,750,000 | -- | -- |
| 05/03/2024 05/03/24 | For Sale | $2,750,000 | -- | $810 / Sq Ft |
Deed History
| Date | Type | Sale Price | Title Company |
|---|---|---|---|
| Warranty Deed | $650,000 | Premier Title | |
| Special Warranty Deed | -- | -- | |
| Interfamily Deed Transfer | -- | -- |
Mortgage History
| Date | Status | Loan Amount | Loan Type |
|---|---|---|---|
| Open | $1,280,000 | New Conventional |
Similar Homes in Phoenix, AZ
Source: Arizona Regional Multiple Listing Service (ARMLS)
MLS Number: 6695513
APN: 170-32-086
- 3828 E Monterosa St
- 3810 E Devonshire Ave
- 3837 E Heatherbrae Dr
- 4206 N 38th St Unit 3
- 3802 E Piccadilly Rd
- 3637 E Monterosa St Unit 3
- 3637 E Monterosa St Unit 5
- 3637 E Monterosa St Unit 17
- 3714 E Amelia Ave
- 3942 N 38th St
- 3808 E Fairmount Ave
- 3707 E Amelia Ave
- 4007 E Montecito Ave
- 3650 E Montecito Ave Unit 4
- 4225 N 36th St Unit 24
- 4407 N 37th Way
- 3640 E Fairmount Ave
- 3737 E Turney Ave
- 3737 E Turney Ave Unit 206
- 4219 N 41st Place






