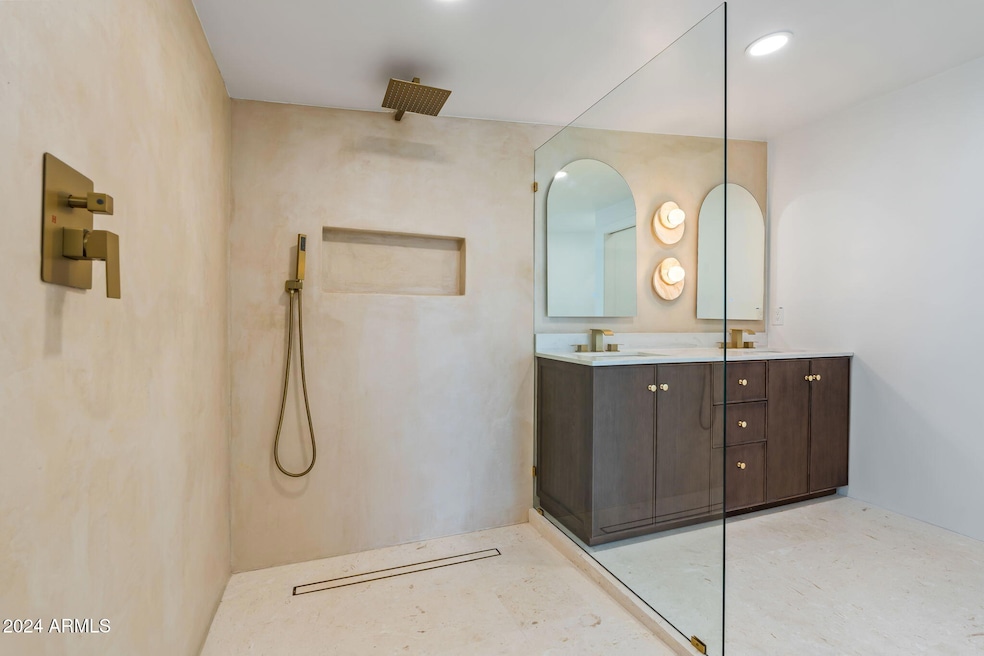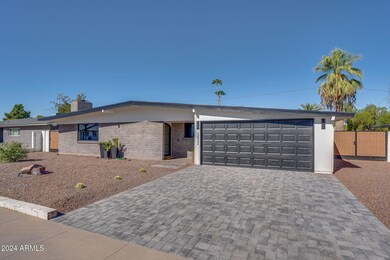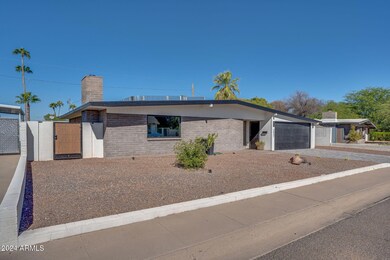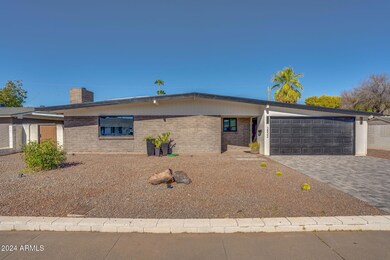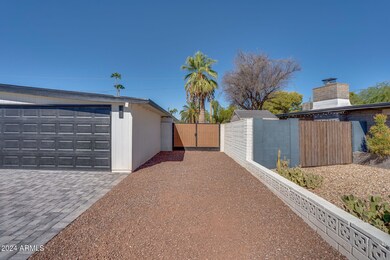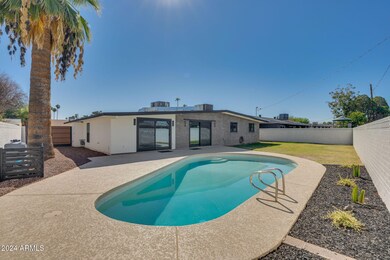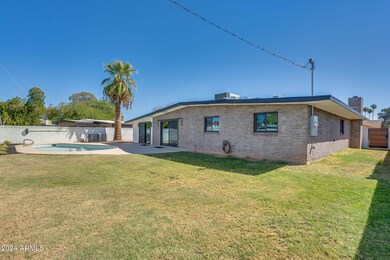
3832 E Poinsettia Dr Phoenix, AZ 85028
Paradise Valley NeighborhoodHighlights
- Private Pool
- Two Primary Bathrooms
- No HOA
- Mercury Mine Elementary School Rated A
- 1 Fireplace
- Eat-In Kitchen
About This Home
As of December 2024This mid-century modern home, just 5 minutes from the reimagined PV development, is a true gem. With its striking exposed aggregate brick and a garage conversion for added functionality, it exudes curb appeal. A paver driveway and new landscape rock complete the picture-perfect setting.
Step inside and discover a spacious and inviting interior. This 4 bedroom, 3 bathroom home features a split floor plan with two primary suites for optimal privacy. Vaulted ceilings and an open concept kitchen and living area create the perfect atmosphere for entertaining. A dual HVAC system (gas and electric) ensures year-round comfort and energy efficiency, while double-insulated exposed ductwork adds a modern touch. The private backyard oasis beckons you to relax and unwind. A sparkling pool with new pebble sheen plaster and updated equipment takes center stage. The expansive, resurfaced pool deck offers ample space for lounging and entertaining, enhanced by a Pentair LED pool light for evening swims. For safety and aesthetics, the diving board has been removed and the waterline tile replaced. Beyond its aesthetic appeal, this home boasts significant upgrades, including a new 200 amp electrical system and all-new plumbing, ensuring modern living convenience and peace of mind.
Home Details
Home Type
- Single Family
Est. Annual Taxes
- $2,558
Year Built
- Built in 1963
Lot Details
- 7,994 Sq Ft Lot
- Block Wall Fence
- Grass Covered Lot
Parking
- 2 Car Garage
Home Design
- Composition Roof
- Built-Up Roof
- Block Exterior
Interior Spaces
- 2,183 Sq Ft Home
- 1-Story Property
- Ceiling Fan
- 1 Fireplace
- Eat-In Kitchen
Bedrooms and Bathrooms
- 4 Bedrooms
- Two Primary Bathrooms
- Primary Bathroom is a Full Bathroom
- 3 Bathrooms
- Dual Vanity Sinks in Primary Bathroom
- Bathtub With Separate Shower Stall
Pool
- Private Pool
Schools
- Mercury Mine Elementary School
- Shea Middle School
- Shadow Mountain High School
Utilities
- Refrigerated Cooling System
- Heating System Uses Natural Gas
Community Details
- No Home Owners Association
- Association fees include no fees
- Star Of Paradise 2 Lots 109 123, 153 161 Subdivision
Listing and Financial Details
- Tax Lot 112
- Assessor Parcel Number 166-55-004
Map
Home Values in the Area
Average Home Value in this Area
Property History
| Date | Event | Price | Change | Sq Ft Price |
|---|---|---|---|---|
| 12/03/2024 12/03/24 | Sold | $780,000 | +1.3% | $357 / Sq Ft |
| 11/01/2024 11/01/24 | For Sale | $770,000 | -- | $353 / Sq Ft |
Tax History
| Year | Tax Paid | Tax Assessment Tax Assessment Total Assessment is a certain percentage of the fair market value that is determined by local assessors to be the total taxable value of land and additions on the property. | Land | Improvement |
|---|---|---|---|---|
| 2025 | $2,558 | $25,700 | -- | -- |
| 2024 | $2,505 | $24,476 | -- | -- |
| 2023 | $2,505 | $43,380 | $8,670 | $34,710 |
| 2022 | $2,480 | $33,370 | $6,670 | $26,700 |
| 2021 | $2,487 | $30,010 | $6,000 | $24,010 |
| 2020 | $2,410 | $29,720 | $5,940 | $23,780 |
| 2019 | $2,413 | $28,070 | $5,610 | $22,460 |
| 2018 | $2,334 | $25,020 | $5,000 | $20,020 |
| 2017 | $1,987 | $24,810 | $4,960 | $19,850 |
| 2016 | $2,218 | $22,260 | $4,450 | $17,810 |
| 2015 | $1,544 | $21,100 | $4,220 | $16,880 |
Mortgage History
| Date | Status | Loan Amount | Loan Type |
|---|---|---|---|
| Open | $725,400 | New Conventional | |
| Closed | $725,400 | New Conventional | |
| Previous Owner | $50,000 | New Conventional | |
| Previous Owner | $500,000 | New Conventional | |
| Previous Owner | $440,000 | New Conventional |
Deed History
| Date | Type | Sale Price | Title Company |
|---|---|---|---|
| Warranty Deed | $780,000 | Wfg National Title Insurance C | |
| Warranty Deed | $780,000 | Wfg National Title Insurance C | |
| Warranty Deed | $432,500 | Fidelity National Title Agency | |
| Interfamily Deed Transfer | -- | None Available |
Similar Homes in the area
Source: Arizona Regional Multiple Listing Service (ARMLS)
MLS Number: 6776216
APN: 166-55-004
- 3834 E Shaw Butte Dr Unit 2
- 3802 E Shaw Butte Dr
- 3833 E Wethersfield Rd
- 3932 E Shaw Butte Dr
- 3758 E Sunnyside Dr
- 3707 E Laurel Ln
- 11840 N 40th Way
- 3807 E Altadena Ave Unit 6
- 3632 E Poinsettia Dr
- 4020 E Laurel Ln
- 11846 N 40th Place
- 11806 N 40th Place
- 12030 N 36th St
- 11431 N 37th Place
- 11837 N 40th Place
- 11845 N 40th Place
- 4041 E Sunnyside Dr
- 3902 E Windrose Dr
- 4027 E Cholla St
- 3843 E Aster Dr
