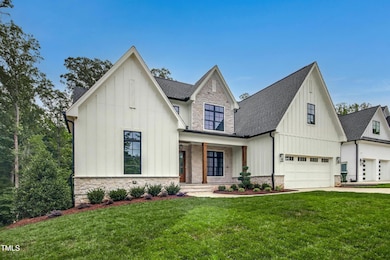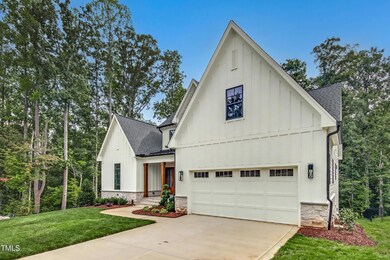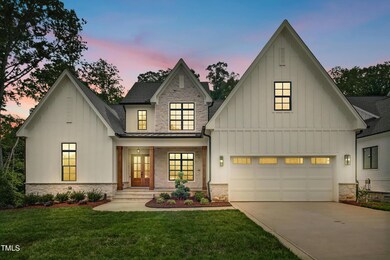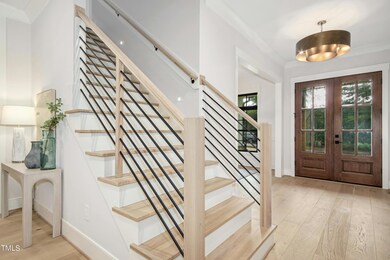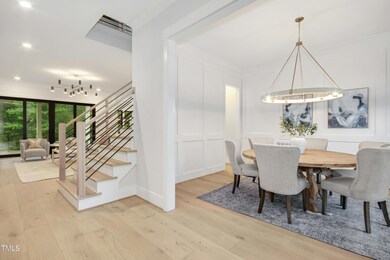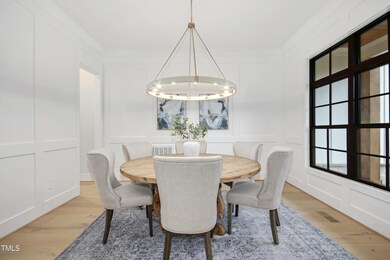
3832 Noremac Dr Raleigh, NC 27612
Crabtree NeighborhoodHighlights
- Popular Property
- New Construction
- 0.52 Acre Lot
- Stough Elementary School Rated A-
- Built-In Refrigerator
- 3-minute walk to The Trail That Leads To The Lake
About This Home
As of September 2024Imagine stepping into a stunning, newly constructed 5-bedroom home, perfectly situated in a sought-after neighborhood. This residence embodies modern luxury and thoughtful design, showcasing an array of high-end features and finishes. The exterior of the home is both inviting and elegant, with sleek black windows that provide a contemporary contrast and natural stone veneers that adorn the porch and steps, exuding timeless charm. The extra-large deck, constructed with TimberTech PVC and accented with wrought iron railings, offers an ideal space for outdoor entertaining and connects seamlessly to the interior through 12-foot sliding doors. A rear patio with high-quality pavers further enhances the outdoor living experience, while a fully irrigated yard and garden beds ensure lush, vibrant landscapes throughout the seasons. Inside, the living areas are equally impressive. Sophisticated designer lighting fixtures throughout create an elegant ambiance, complemented by wide 9'' plank white oak flooring that adds warmth and character. The 10-foot ceilings feature stunning tongue and groove detailing. A shiplap and wood mantle fireplace serves as a stylish centerpiece in the living area, while the kitchen boasts durable quartz countertops, a rustic farm sink, and a spacious hidden pantry behind a custom cabinet door, equipped with outlets for all your storage needs. High-end appliances, including a built-in fridge, GE Café Series gas range top, double oven with smart WiFi capabilities, microwave, and custom hood, complete the kitchen's functionality and modern convenience. The first-floor master suite offers direct access to the covered deck through French doors. Inside, barn doors lead to a luxurious master bath featuring a freestanding soaking tub, an oversized frameless shower with rain showerhead, and two custom closets with vanities. Additional first-floor features include a drop zone with shiplap accents, built-in shelves, and hall closet, as well as a laundry room with custom cabinets, quartz countertops, a large sink, and decorative tile flooring. A spacious guest bedroom with hardwood floors and a guest bathroom with a walk-in shower complete the first floor. Upstairs, the home offers three additional bedrooms, each with walk-in closets and plush carpeting. Versatile rooms like the bonus room and workout/playroom/office offer endless possibilities. The unfinished basement is already framed for future rooms and offers endless potential for customization. The outdoor space is equally impressive, with a pool-ready lot on .52 acres of wooded backyard within a ''Tree Conservation Area,'' perfect for those who value privacy and outdoor living. This home masterfully combines luxury, functionality, and thoughtful design, making it an ideal choice for anyone seeking their dream home in a prime location.
Home Details
Home Type
- Single Family
Est. Annual Taxes
- $3,138
Year Built
- Built in 2024 | New Construction
Lot Details
- 0.52 Acre Lot
- Landscaped
HOA Fees
- $50 Monthly HOA Fees
Parking
- 2 Car Attached Garage
- Garage Door Opener
- Private Driveway
Home Design
- Transitional Architecture
- Frame Construction
- Shingle Roof
- Stone Veneer
Interior Spaces
- 4,307 Sq Ft Home
- 2-Story Property
- Built-In Features
- Bookcases
- Crown Molding
- Smooth Ceilings
- Ceiling Fan
- Recessed Lighting
- Chandelier
- French Doors
- Sliding Doors
- Mud Room
- Entrance Foyer
- Family Room
- Breakfast Room
- Dining Room
- Home Office
- Bonus Room
Kitchen
- Free-Standing Gas Range
- Microwave
- Built-In Refrigerator
- Dishwasher
- Stainless Steel Appliances
- Kitchen Island
- Quartz Countertops
Flooring
- Wood
- Carpet
- Ceramic Tile
Bedrooms and Bathrooms
- 5 Bedrooms
- Primary Bedroom on Main
- Dual Closets
- Walk-In Closet
- 4 Full Bathrooms
- Primary bathroom on main floor
- Double Vanity
- Private Water Closet
- Separate Shower in Primary Bathroom
- Soaking Tub
- Walk-in Shower
Laundry
- Laundry Room
- Laundry on main level
- Sink Near Laundry
Basement
- Walk-Out Basement
- Exterior Basement Entry
- Stubbed For A Bathroom
- Natural lighting in basement
Eco-Friendly Details
- Smart Irrigation
Outdoor Features
- Deck
- Patio
- Rain Gutters
- Front Porch
Schools
- Stough Elementary School
- Oberlin Middle School
- Broughton High School
Utilities
- Zoned Heating and Cooling System
- Natural Gas Connected
- Tankless Water Heater
- Cable TV Available
Community Details
- Camley Hills Home Owners Ass Association, Phone Number (919) 271-6598
- Noremac Glen Subdivision
Listing and Financial Details
- Assessor Parcel Number 0795289006
Map
Home Values in the Area
Average Home Value in this Area
Property History
| Date | Event | Price | Change | Sq Ft Price |
|---|---|---|---|---|
| 04/10/2025 04/10/25 | For Sale | $2,200,000 | +25.0% | $353 / Sq Ft |
| 09/16/2024 09/16/24 | Sold | $1,759,600 | +3.8% | $409 / Sq Ft |
| 08/18/2024 08/18/24 | Pending | -- | -- | -- |
| 08/09/2024 08/09/24 | For Sale | $1,695,000 | -- | $394 / Sq Ft |
Tax History
| Year | Tax Paid | Tax Assessment Tax Assessment Total Assessment is a certain percentage of the fair market value that is determined by local assessors to be the total taxable value of land and additions on the property. | Land | Improvement |
|---|---|---|---|---|
| 2024 | $2,866 | $330,000 | $330,000 | $0 |
| 2023 | $3,379 | $310,000 | $310,000 | $0 |
| 2022 | $3,139 | $310,000 | $310,000 | $0 |
| 2021 | $1,086 | $310,000 | $310,000 | $0 |
| 2020 | $1,066 | $310,000 | $310,000 | $0 |
| 2019 | $811 | $70,000 | $70,000 | $0 |
Deed History
| Date | Type | Sale Price | Title Company |
|---|---|---|---|
| Warranty Deed | $430,000 | None Listed On Document |
About the Listing Agent

Life has enough moving parts without worrying about being subject to the whims of others. One of those who cherishes the freedom to create success on her terms, is Sue Greer.
As team leader of the Sue Greer Team with Allen Tate, Sue appreciates being able to control her own destiny while she helps others reach their goals. “I love being in control of my life. I don’t look at what I have as a job but as a lifestyle. I love the flexibility.” she emphasizes.
Through time, Sue has been a
Susan's Other Listings
Source: Doorify MLS
MLS Number: 10046080
APN: 0795.06-28-9006-000
- 4137 Gardenlake Dr
- 2720 Townedge Ct
- 3513 Eden Croft Dr
- 3616 Blue Ridge Rd
- 4008 Windflower Ln
- 3929 Glenlake Garden Dr
- 3702 Nova Star Ln
- 1601 Dunraven Dr
- 4507 Edwards Mill Rd Unit F
- 4519 Edwards Mill Rd Unit J
- 4633 Edwards Mill Rd Unit 4633
- 3125 Morningside Dr
- 1416 Westmoreland Dr
- 2765 Rue Sans Famille
- 3158 Morningside Dr
- 1201 Bancroft St
- 3401 Makers Cir
- 2916 Rue Sans Famille
- 3405 Makers Cir
- 2852 Rue Sans Famille

