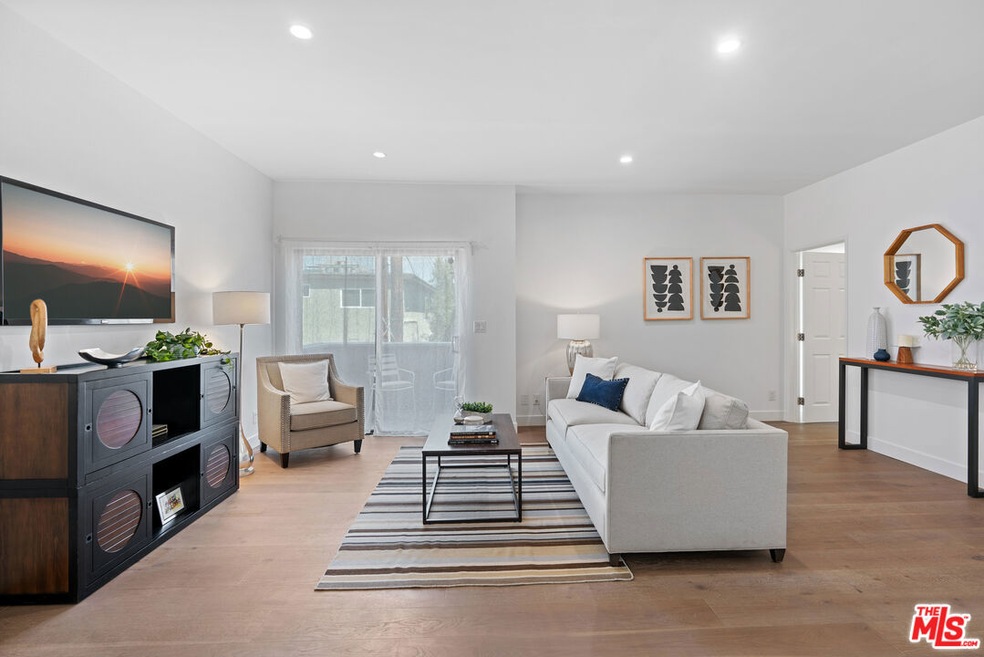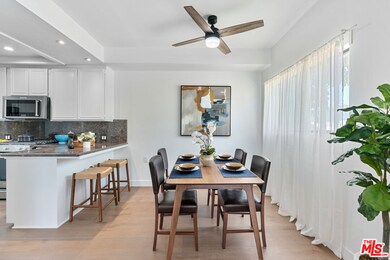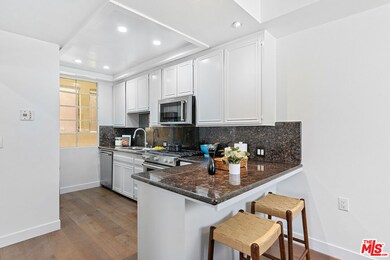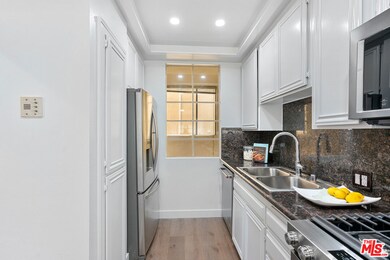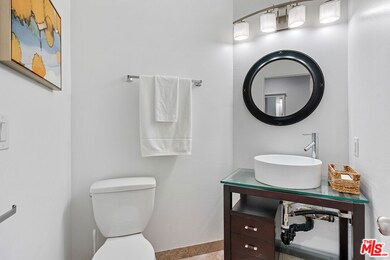
3832 Overland Ave Unit 4 Culver City, CA 90232
Palms NeighborhoodHighlights
- Gated Parking
- Fireplace in Primary Bedroom
- Engineered Wood Flooring
- City Lights View
- Contemporary Architecture
- Bonus Room
About This Home
As of July 2023Amazing home situated in the heart of Culver City! This bright and airy 2 bedroom + bonus room / 2.5 bathroom townhome is just a short stroll to Downtown Culver City. The fantastic home showcases a multi-level open concept floorplan and pairs abundant living space with a wealth of natural light. The inviting first floor leads you to a large sun-filled living area with a cozy fireplace and access to a private balcony. Adjacent to the living room is a large bonus room, perfect for an office space or workout area. The open dining area flows seamlessly into the chef's kitchen which includes a breakfast bar, ample cabinet & counter space, stainless steel appliances, and stone countertops and backsplash. On the 2nd floor you'll find the dramatic master bedroom that shows soaring 17-foot cathedral ceilings, skylight with motorized shades, a gas fireplace, oversized walk-in closet, and an en-suite master bath. The spacious guest bedroom also includes high cathedral ceilings with a skylight providing plenty of natural light and a bathroom that runs adjacent to the room. Additionally, the unit features new wood flooring, central heat/AC, large laundry room with side-by-side washer/dryer, recessed lighting and fresh paint throughout. This contemporary 4-unit complex is located in the heart of Culver City. This unit is the only one in the building offering a private side-by-side 2 car garage and comes with a large private storage space. HOA dues include earthquake insurance. Sitting just outside of Sony Studios, this townhome is close to restaurants, shopping, cafes, parks, Downtown Culver City, and the Expo Line which gives easy access to all the Westside has to offer.
Townhouse Details
Home Type
- Townhome
Est. Annual Taxes
- $9,842
Year Built
- Built in 1981
Lot Details
- 5,105 Sq Ft Lot
- Gated Home
HOA Fees
- $475 Monthly HOA Fees
Parking
- 2 Car Attached Garage
- Parking Storage or Cabinetry
- Side by Side Parking
- Gated Parking
- Assigned Parking
Home Design
- Contemporary Architecture
- Split Level Home
Interior Spaces
- 1,517 Sq Ft Home
- 2-Story Property
- Ceiling Fan
- Gas Fireplace
- Living Room with Fireplace
- 2 Fireplaces
- Dining Area
- Bonus Room
- City Lights Views
Kitchen
- Breakfast Bar
- Oven or Range
- Microwave
- Dishwasher
- Disposal
Flooring
- Engineered Wood
- Tile
Bedrooms and Bathrooms
- 2 Bedrooms
- Fireplace in Primary Bedroom
- Walk-In Closet
- Powder Room
Laundry
- Laundry Room
- Dryer
- Washer
Home Security
Outdoor Features
- Enclosed patio or porch
Utilities
- Central Heating and Cooling System
- Sewer in Street
Listing and Financial Details
- Assessor Parcel Number 4208-009-055
Community Details
Overview
- Association fees include water, trash, sewer, earthquake insurance, building and grounds
- 4 Units
Amenities
- Community Storage Space
Pet Policy
- Pets Allowed
Security
- Controlled Access
- Fire and Smoke Detector
Map
Home Values in the Area
Average Home Value in this Area
Property History
| Date | Event | Price | Change | Sq Ft Price |
|---|---|---|---|---|
| 07/19/2023 07/19/23 | Sold | $806,000 | -7.9% | $531 / Sq Ft |
| 07/05/2023 07/05/23 | Pending | -- | -- | -- |
| 06/05/2023 06/05/23 | Price Changed | $875,000 | 0.0% | $577 / Sq Ft |
| 06/05/2023 06/05/23 | For Sale | $875,000 | -5.4% | $577 / Sq Ft |
| 05/30/2023 05/30/23 | Pending | -- | -- | -- |
| 05/05/2023 05/05/23 | Price Changed | $925,000 | -2.1% | $610 / Sq Ft |
| 04/10/2023 04/10/23 | For Sale | $945,000 | +90.9% | $623 / Sq Ft |
| 09/18/2014 09/18/14 | Sold | $495,000 | -0.8% | $326 / Sq Ft |
| 07/15/2014 07/15/14 | For Sale | $499,000 | -- | $329 / Sq Ft |
Tax History
| Year | Tax Paid | Tax Assessment Tax Assessment Total Assessment is a certain percentage of the fair market value that is determined by local assessors to be the total taxable value of land and additions on the property. | Land | Improvement |
|---|---|---|---|---|
| 2024 | $9,842 | $806,000 | $483,600 | $322,400 |
| 2023 | $7,034 | $571,806 | $345,972 | $225,834 |
| 2022 | $6,709 | $560,595 | $339,189 | $221,406 |
| 2021 | $6,619 | $549,604 | $332,539 | $217,065 |
| 2019 | $6,421 | $533,305 | $322,677 | $210,628 |
| 2018 | $6,390 | $522,849 | $316,350 | $206,499 |
| 2016 | $6,104 | $502,548 | $304,067 | $198,481 |
| 2015 | $6,015 | $495,000 | $299,500 | $195,500 |
| 2014 | $5,483 | $439,621 | $238,922 | $200,699 |
Mortgage History
| Date | Status | Loan Amount | Loan Type |
|---|---|---|---|
| Open | $644,800 | New Conventional | |
| Previous Owner | $384,000 | New Conventional | |
| Previous Owner | $383,000 | New Conventional | |
| Previous Owner | $388,275 | Seller Take Back | |
| Previous Owner | $80,000 | Credit Line Revolving | |
| Previous Owner | $45,700 | Credit Line Revolving | |
| Previous Owner | $416,500 | Unknown | |
| Previous Owner | $315,000 | Stand Alone First | |
| Previous Owner | $63,000 | Credit Line Revolving | |
| Previous Owner | $30,000 | Credit Line Revolving | |
| Previous Owner | $270,000 | No Value Available | |
| Previous Owner | $227,050 | No Value Available | |
| Closed | $11,950 | No Value Available |
Deed History
| Date | Type | Sale Price | Title Company |
|---|---|---|---|
| Grant Deed | $806,000 | Lawyers Title | |
| Deed | -- | Lawyers Title | |
| Interfamily Deed Transfer | -- | None Available | |
| Interfamily Deed Transfer | -- | Lawyers Title | |
| Grant Deed | $495,000 | Lawyers Title | |
| Grant Deed | $417,500 | Advantage Title Inc | |
| Trustee Deed | $476,000 | Accommodation | |
| Interfamily Deed Transfer | -- | Financial Title Company | |
| Grant Deed | $300,000 | Fidelity | |
| Grant Deed | $239,000 | Fidelity National Title |
Similar Homes in the area
Source: The MLS
MLS Number: 23-257729
APN: 4208-009-055
- 3817 Midway Ave
- 3729 Glendon Ave
- 3930 Midway Ave
- 3911 Spad Place
- 3662 Keystone Ave
- 3649 Glendon Ave Unit 208
- 3720 Midvale Ave
- 3806 College Ave
- 4100 Le Bourget Ave
- 3636 Keystone Ave
- 3637 Mentone Ave
- 3636 Mentone Ave
- 3641 Motor Ave
- 4129 Le Bourget Ave
- 3610 Westwood Blvd
- 3631 Motor Ave
- 3608 Mentone Ave
- 10156 Regent St
- 3568 Keystone Ave Unit 8
- 3832 Huron Ave
