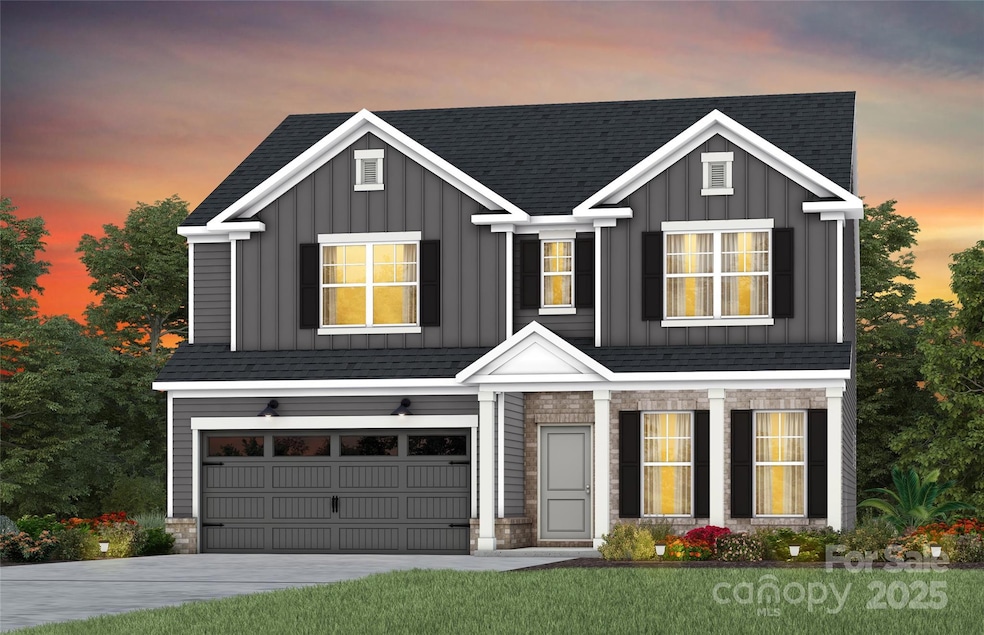
3832 Pee Dee St Unit 41 Monroe, NC 28110
Estimated payment $3,431/month
Highlights
- Under Construction
- Private Lot
- 2 Car Attached Garage
- Porter Ridge Middle School Rated A
- Wooded Lot
- Tankless Water Heater
About This Home
Beautiful open floor plan, boasting over 2800 square feet of living space. The kitchen is a chef's dream with stunning cabinetry and Quartz countertops. Your guests will enjoy a main-level guest suite with a large bathroom. Upstairs you will find an open loft area, perfect for movies and games! Your owner's suite will be the perfect place to relax with a huge luxury shower. No detail was overlooked! This home has all the luxury finishes you would expect in a brand-new home! Easy access to the Monroe Bypass! Tons of amenities including pool, clubhouse, playground, pickleball, and so much more!
Listing Agent
Pulte Home Corporation Brokerage Email: liza.barroso@pulte.com License #279231

Home Details
Home Type
- Single Family
Year Built
- Built in 2025 | Under Construction
Lot Details
- Private Lot
- Wooded Lot
- Property is zoned R40
HOA Fees
- $118 Monthly HOA Fees
Parking
- 2 Car Attached Garage
- Driveway
Home Design
- Home is estimated to be completed on 7/31/25
- Slab Foundation
- Stone Siding
Interior Spaces
- 2-Story Property
- Family Room with Fireplace
- Electric Dryer Hookup
Kitchen
- Gas Range
- Microwave
- Dishwasher
Bedrooms and Bathrooms
- 3 Full Bathrooms
Schools
- Rocky River Elementary School
- Monroe Middle School
- Monroe High School
Utilities
- Central Air
- Heating System Uses Natural Gas
- Tankless Water Heater
Community Details
- Cusick Management Association
- Built by Pulte
- Riverstone Subdivision, Hampton Floorplan
- Mandatory home owners association
Listing and Financial Details
- Assessor Parcel Number 08300035E
Map
Home Values in the Area
Average Home Value in this Area
Property History
| Date | Event | Price | Change | Sq Ft Price |
|---|---|---|---|---|
| 03/26/2025 03/26/25 | Pending | -- | -- | -- |
| 03/08/2025 03/08/25 | Price Changed | $512,060 | -1.0% | $179 / Sq Ft |
| 03/03/2025 03/03/25 | Price Changed | $517,060 | +1.0% | $180 / Sq Ft |
| 02/28/2025 02/28/25 | For Sale | $512,060 | -- | $179 / Sq Ft |
Similar Homes in the area
Source: Canopy MLS (Canopy Realtor® Association)
MLS Number: CAR4228030
- 3844 Pee Dee St Unit 43
- 3850 Pee Dee St Unit 44
- 3862 Pee Dee St Unit 46
- 3874 Pee Dee St Unit 49
- 3901 Pee Dee St Unit 31
- 2210 Cobble Ct Unit 160
- 2206 Cobble Ct Unit 162
- 2208 Cobble Ct Unit 161
- 2218 Cobble Ct Unit 158
- 2220 Cobble Ct Unit 157
- 2222 Cobble Ct Unit 156
- 2224 Cobble Ct Unit 155
- 3824 Winchester Rd
- 2227 Cobble Ct Unit 216
- 2229 Cobble Ct Unit 217
- 2231 Cobble Ct Unit 218
- 2233 Cobble Ct Unit 219
- 2230 Cobble Ct Unit 159
- 3608 Pamlico St Unit 127
- 3612 Pamlico St Unit 126
