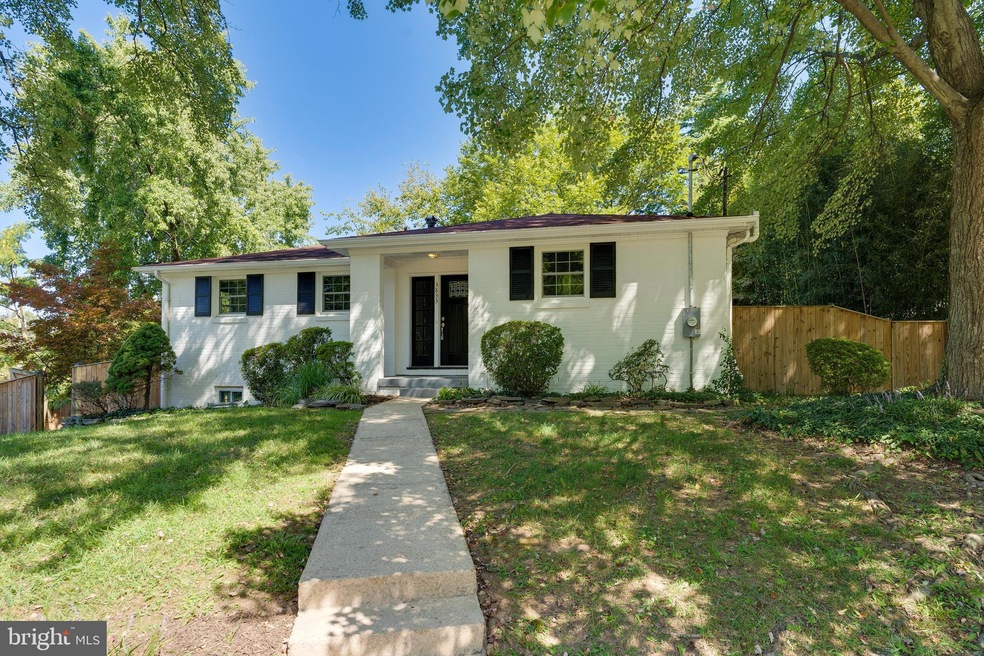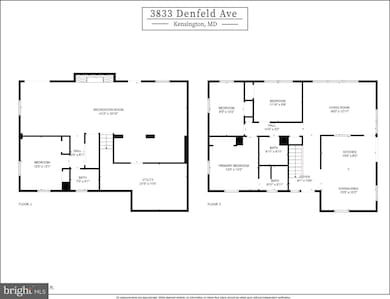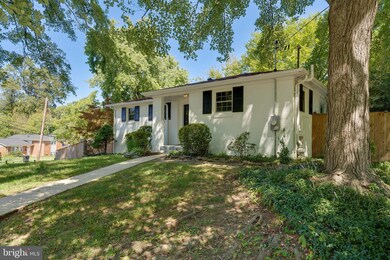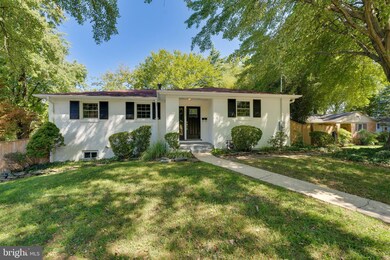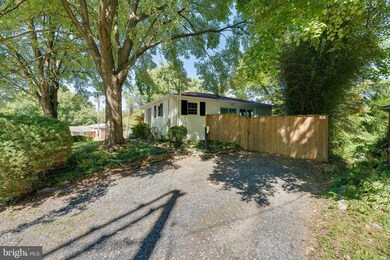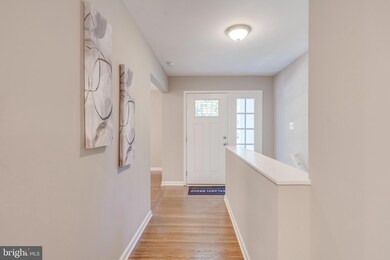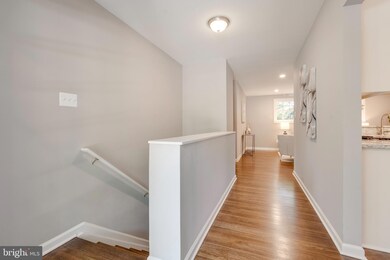
3833 Denfeld Ave Kensington, MD 20895
North Kensington NeighborhoodHighlights
- Traditional Floor Plan
- Rambler Architecture
- Main Floor Bedroom
- Albert Einstein High School Rated A
- Wood Flooring
- 1 Fireplace
About This Home
As of October 2024**The seller requests that any and all offers be submitted by Tuesday, September 17th, at noon.** Welcome to 3833 Denfeld Avenue, an exquisitely renovated residence in the heart of Rock Creek Palisades. This elegant home, boasting 2,558 square feet of modern living space, seamlessly blends contemporary sophistication with timeless charm.
Upon entering, you are greeted by freshly refinished wood floors (2024), which add a warm and inviting ambiance throughout the main level. The gourmet kitchen, updated in 2019, features sleek countertops and stainless-steel appliances, ensuring a delightful culinary experience. Adjacent to the kitchen, the dining area provides a seamless transition for gatherings and meals.
The home includes four generously sized bedrooms. The primary suite, with its private bath, offers a serene retreat. Two additional modern bathrooms, also renovated in 2019, provide ample convenience for residents and guests alike.
For those desiring extra space, the finished basement offers endless possibilities—whether it be a home office, gym, or additional living area.
Step outside to the beautifully painted exterior, completed in 2024, which enhances the curb appeal of this charming abode. The expansive 8,765-square-foot lot offers ample outdoor space for recreation and relaxation, and a fully fenced rear yard provides privacy.
Additional renovations (2019) include new windows, HVAC, water heater, radon system, electrical panel, and HVAC air condenser (2023). A Tesla car charger is conveniently located near the driveway.
Home Details
Home Type
- Single Family
Est. Annual Taxes
- $7,987
Year Built
- Built in 1958 | Remodeled in 2019
Lot Details
- 8,765 Sq Ft Lot
- Back Yard Fenced
- Property is zoned R60
Home Design
- Rambler Architecture
- Brick Exterior Construction
- Slab Foundation
- Active Radon Mitigation
Interior Spaces
- Property has 2 Levels
- Traditional Floor Plan
- 1 Fireplace
- Combination Kitchen and Dining Room
- Wood Flooring
Kitchen
- Breakfast Area or Nook
- Gas Oven or Range
- Microwave
- Ice Maker
- Dishwasher
- Upgraded Countertops
- Disposal
Bedrooms and Bathrooms
- En-Suite Bathroom
- Walk-in Shower
Laundry
- Laundry on lower level
- Electric Dryer
- Washer
Finished Basement
- Heated Basement
- Walk-Out Basement
- Connecting Stairway
- Interior and Exterior Basement Entry
- Natural lighting in basement
Parking
- 2 Parking Spaces
- 2 Driveway Spaces
- Gravel Driveway
- On-Street Parking
Utilities
- Forced Air Heating and Cooling System
- Natural Gas Water Heater
Community Details
- No Home Owners Association
- Rock Creek Palisades Subdivision
Listing and Financial Details
- Tax Lot 1
- Assessor Parcel Number 161301258331
Map
Home Values in the Area
Average Home Value in this Area
Property History
| Date | Event | Price | Change | Sq Ft Price |
|---|---|---|---|---|
| 10/11/2024 10/11/24 | Sold | $740,000 | +2.1% | $348 / Sq Ft |
| 09/12/2024 09/12/24 | For Sale | $725,000 | +27.2% | $341 / Sq Ft |
| 06/04/2019 06/04/19 | Sold | $570,000 | -0.9% | $268 / Sq Ft |
| 05/13/2019 05/13/19 | Pending | -- | -- | -- |
| 05/03/2019 05/03/19 | For Sale | $575,000 | -- | $270 / Sq Ft |
Tax History
| Year | Tax Paid | Tax Assessment Tax Assessment Total Assessment is a certain percentage of the fair market value that is determined by local assessors to be the total taxable value of land and additions on the property. | Land | Improvement |
|---|---|---|---|---|
| 2024 | $7,659 | $601,800 | $251,300 | $350,500 |
| 2023 | $7,987 | $572,133 | $0 | $0 |
| 2022 | $5,947 | $542,467 | $0 | $0 |
| 2021 | $5,553 | $512,800 | $241,300 | $271,500 |
| 2020 | $5,250 | $488,367 | $0 | $0 |
| 2019 | $4,944 | $463,933 | $0 | $0 |
| 2018 | $4,652 | $439,500 | $225,300 | $214,200 |
| 2017 | $4,623 | $430,467 | $0 | $0 |
| 2016 | -- | $421,433 | $0 | $0 |
| 2015 | $4,473 | $412,400 | $0 | $0 |
| 2014 | $4,473 | $412,400 | $0 | $0 |
Mortgage History
| Date | Status | Loan Amount | Loan Type |
|---|---|---|---|
| Open | $666,000 | New Conventional | |
| Previous Owner | $570,000 | New Conventional | |
| Previous Owner | $250,000 | Commercial | |
| Previous Owner | $104,425 | Unknown | |
| Previous Owner | $236,642 | Stand Alone Second | |
| Previous Owner | $83,424 | Unknown |
Deed History
| Date | Type | Sale Price | Title Company |
|---|---|---|---|
| Deed | $740,000 | Navy Federal Title | |
| Deed | $570,000 | Pride Setmnt & Escrow Llc | |
| Trustee Deed | $377,000 | None Available | |
| Deed | $211,500 | -- | |
| Deed | $178,000 | -- |
Similar Homes in Kensington, MD
Source: Bright MLS
MLS Number: MDMC2146240
APN: 13-01258331
- 11215 Woodson Ave
- 3602 Astoria Rd
- 3509 Anderson Rd
- 3922 Kincaid Terrace
- 11018 Glueck Ln
- 3813 Lawrence Ave
- 3502 Murdock Rd
- 3817 Lawrence Ave
- 3423 Nimitz Rd
- 11408 Woodson Ave
- 3818 Lawrence Ave
- 3411 University Blvd W Unit 103
- 3411 University Blvd W Unit 204
- 3919 Decatur Ave
- 4106 Mitscher Ct
- 4110 Mitscher Ct
- 4120 Mitscher Ct
- 3355 University Blvd W Unit 206
- 3333 University Blvd W Unit 304
- 10723 Shaftsbury St
