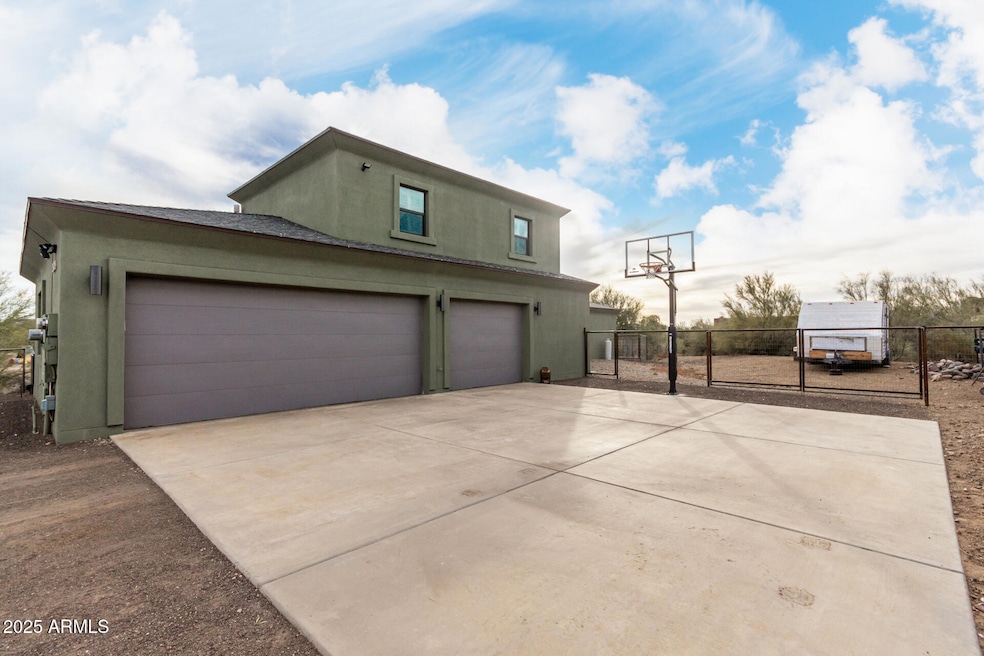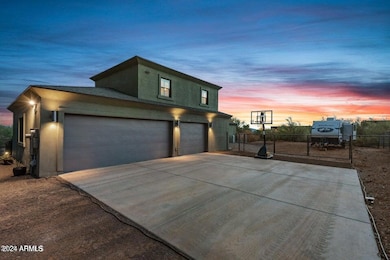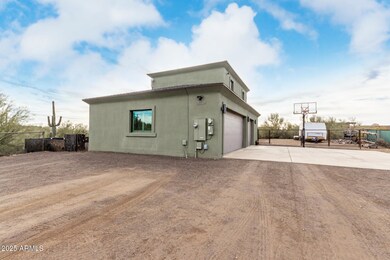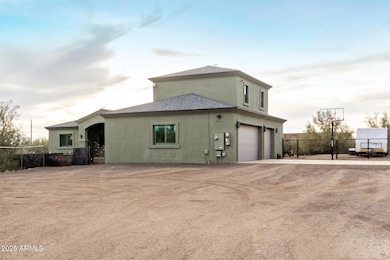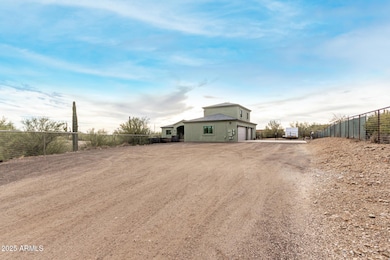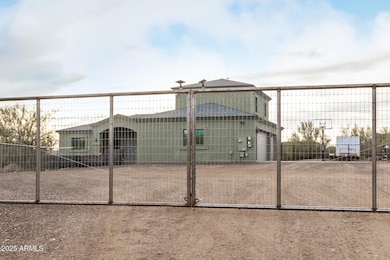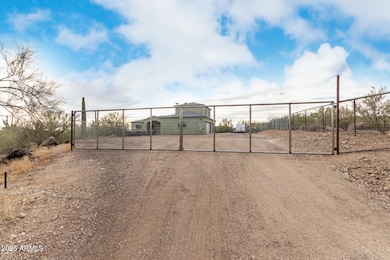
38334 N 20th St Phoenix, AZ 85086
Estimated payment $4,054/month
Highlights
- Horses Allowed On Property
- Solar Power System
- Main Floor Primary Bedroom
- Desert Mountain Middle School Rated A-
- Mountain View
- Granite Countertops
About This Home
Discover your private sanctuary in Desert Hills, where expansive mountain views, tranquil surroundings, and vibrant wildlife create an outdoor enthusiast's dream. Situated just 10 minutes from shopping, this home offers the perfect blend of seclusion and convenience.
The property features a fully paid solar system, promoting sustainable living without the constraints of an HOA. The extended 3-car garage, over 1,000 sq ft, includes additional storage and an exterior door for easy access to your outdoor gear.
The master suite offers dual walk-in closets, a zero-grade walk-in shower, and a separate soaking tub, providing a comfortable retreat. The dining area can serve as a den or fifth bedroom, offering flexibility for your unique requirements. A versatile upstairs bonus room, currently a game room, is pre-plumbed and ready to become a second master suite, fourth bedroom, or casita, adapting to your lifestyle needs. The kitchen, equipped with knotty alder cabinets, granite countertops, stainless steel appliances, and ample storage, is perfect for preparing meals after a day of adventure.
Additional highlights include a new upstairs AC unit, upgraded flooring, shutters, LED lighting, and tech upgrades. With extra closets for storage and modern amenities throughout, this home is a perfect blend of style and functionality.
Home Details
Home Type
- Single Family
Est. Annual Taxes
- $4,101
Year Built
- Built in 2014
Lot Details
- 1.59 Acre Lot
- Desert faces the front and back of the property
- Chain Link Fence
Parking
- 6 Open Parking Spaces
- 3 Car Garage
- Side or Rear Entrance to Parking
Home Design
- Wood Frame Construction
- Composition Roof
- Stucco
Interior Spaces
- 2,466 Sq Ft Home
- 2-Story Property
- Ceiling height of 9 feet or more
- Ceiling Fan
- Double Pane Windows
- ENERGY STAR Qualified Windows with Low Emissivity
- Tinted Windows
- Mountain Views
- Washer and Dryer Hookup
Kitchen
- Eat-In Kitchen
- Breakfast Bar
- Built-In Microwave
- ENERGY STAR Qualified Appliances
- Kitchen Island
- Granite Countertops
Flooring
- Carpet
- Tile
Bedrooms and Bathrooms
- 4 Bedrooms
- Primary Bedroom on Main
- Primary Bathroom is a Full Bathroom
- 3 Bathrooms
- Dual Vanity Sinks in Primary Bathroom
- Bathtub With Separate Shower Stall
Eco-Friendly Details
- ENERGY STAR Qualified Equipment
- Solar Power System
Schools
- Desert Mountain Elementary
- Boulder Creek High School
Utilities
- Cooling Available
- Heating Available
- Hauled Water
- Shared Well
- Water Softener
- Septic Tank
- High Speed Internet
Additional Features
- No Interior Steps
- Horses Allowed On Property
Community Details
- No Home Owners Association
- Association fees include no fees
- Built by uknown
- La Salle Heights Subdivision, Custom Floorplan
Listing and Financial Details
- Tax Lot 14
- Assessor Parcel Number 211-20-134-L
Map
Home Values in the Area
Average Home Value in this Area
Tax History
| Year | Tax Paid | Tax Assessment Tax Assessment Total Assessment is a certain percentage of the fair market value that is determined by local assessors to be the total taxable value of land and additions on the property. | Land | Improvement |
|---|---|---|---|---|
| 2025 | $3,248 | $31,692 | -- | -- |
| 2024 | $4,101 | $30,183 | -- | -- |
| 2023 | $4,101 | $54,830 | $10,960 | $43,870 |
| 2022 | $3,935 | $40,260 | $8,050 | $32,210 |
| 2021 | $4,616 | $40,610 | $8,120 | $32,490 |
| 2020 | $4,522 | $39,720 | $7,940 | $31,780 |
| 2019 | $4,383 | $34,010 | $6,800 | $27,210 |
| 2018 | $4,239 | $36,470 | $7,290 | $29,180 |
| 2017 | $4,159 | $34,930 | $6,980 | $27,950 |
| 2016 | $3,812 | $35,600 | $7,120 | $28,480 |
| 2015 | $636 | $7,504 | $7,504 | $0 |
Property History
| Date | Event | Price | Change | Sq Ft Price |
|---|---|---|---|---|
| 03/31/2025 03/31/25 | Pending | -- | -- | -- |
| 03/29/2025 03/29/25 | Price Changed | $665,000 | -0.7% | $270 / Sq Ft |
| 03/10/2025 03/10/25 | Price Changed | $669,900 | -0.8% | $272 / Sq Ft |
| 02/22/2025 02/22/25 | Price Changed | $675,000 | -0.6% | $274 / Sq Ft |
| 02/10/2025 02/10/25 | Price Changed | $678,900 | 0.0% | $275 / Sq Ft |
| 01/27/2025 01/27/25 | Price Changed | $679,000 | -2.3% | $275 / Sq Ft |
| 01/14/2025 01/14/25 | Price Changed | $695,000 | -0.6% | $282 / Sq Ft |
| 01/04/2025 01/04/25 | For Sale | $699,000 | 0.0% | $283 / Sq Ft |
| 01/01/2025 01/01/25 | Off Market | $699,000 | -- | -- |
| 11/13/2024 11/13/24 | Price Changed | $699,000 | -4.2% | $283 / Sq Ft |
| 11/09/2024 11/09/24 | Price Changed | $729,900 | -1.4% | $296 / Sq Ft |
| 10/25/2024 10/25/24 | Price Changed | $739,900 | -1.3% | $300 / Sq Ft |
| 10/05/2024 10/05/24 | Price Changed | $749,900 | -5.1% | $304 / Sq Ft |
| 09/25/2024 09/25/24 | Price Changed | $789,900 | -1.3% | $320 / Sq Ft |
| 08/28/2024 08/28/24 | Price Changed | $799,900 | -2.4% | $324 / Sq Ft |
| 08/18/2024 08/18/24 | Price Changed | $819,900 | -0.6% | $332 / Sq Ft |
| 08/08/2024 08/08/24 | Price Changed | $824,999 | -2.4% | $335 / Sq Ft |
| 08/06/2024 08/06/24 | Price Changed | $844,999 | -0.6% | $343 / Sq Ft |
| 08/06/2024 08/06/24 | Price Changed | $849,999 | +0.6% | $345 / Sq Ft |
| 08/04/2024 08/04/24 | Price Changed | $845,000 | 0.0% | $343 / Sq Ft |
| 08/04/2024 08/04/24 | Price Changed | $845,025 | 0.0% | $343 / Sq Ft |
| 07/30/2024 07/30/24 | Price Changed | $845,000 | -4.5% | $343 / Sq Ft |
| 07/24/2024 07/24/24 | Price Changed | $885,000 | -1.7% | $359 / Sq Ft |
| 07/12/2024 07/12/24 | For Sale | $900,000 | +28.0% | $365 / Sq Ft |
| 12/16/2021 12/16/21 | Sold | $703,000 | +0.4% | $285 / Sq Ft |
| 09/30/2021 09/30/21 | Price Changed | $700,000 | -3.4% | $284 / Sq Ft |
| 08/02/2021 08/02/21 | Price Changed | $725,000 | -3.3% | $294 / Sq Ft |
| 07/22/2021 07/22/21 | For Sale | $750,000 | -- | $304 / Sq Ft |
Deed History
| Date | Type | Sale Price | Title Company |
|---|---|---|---|
| Warranty Deed | $703,000 | Pioneer Title Agency Inc | |
| Interfamily Deed Transfer | -- | Pioneer Title Agency Inc | |
| Interfamily Deed Transfer | -- | None Available | |
| Interfamily Deed Transfer | -- | None Available | |
| Interfamily Deed Transfer | -- | Accommodation | |
| Interfamily Deed Transfer | -- | First American Title Ins Co | |
| Interfamily Deed Transfer | -- | None Available | |
| Special Warranty Deed | -- | None Available | |
| Interfamily Deed Transfer | -- | None Available | |
| Interfamily Deed Transfer | -- | -- |
Mortgage History
| Date | Status | Loan Amount | Loan Type |
|---|---|---|---|
| Previous Owner | $240,550 | New Conventional | |
| Previous Owner | $244,000 | New Conventional | |
| Previous Owner | $244,000 | New Conventional | |
| Previous Owner | $253,500 | New Conventional | |
| Previous Owner | $250,000 | Construction |
Similar Homes in Phoenix, AZ
Source: Arizona Regional Multiple Listing Service (ARMLS)
MLS Number: 6730191
APN: 211-20-134L
- 38806 N 19th Way Unit 38806
- 38413 N 16th St
- 38820 N 19th Way
- 1933 E Tanya Rd
- 37327 N 16th St
- 37039 N 20th St
- 37415 N 24th St
- 36908 N 19th St
- 38604 N 12th St
- 1916 E Primrose Path
- 1423 E Breezy Ct
- 37526 N 26th St
- 1101 E Dolores Rd
- 37209 N 12th St
- 446XX N 10th Way Unit LOT 4
- 446XX N 10th Way Unit LOT 3
- 922 E Desert Hills Estate Dr
- 39610 N 12th St
- 38820 N 10th St
- 36655 N 25th St
