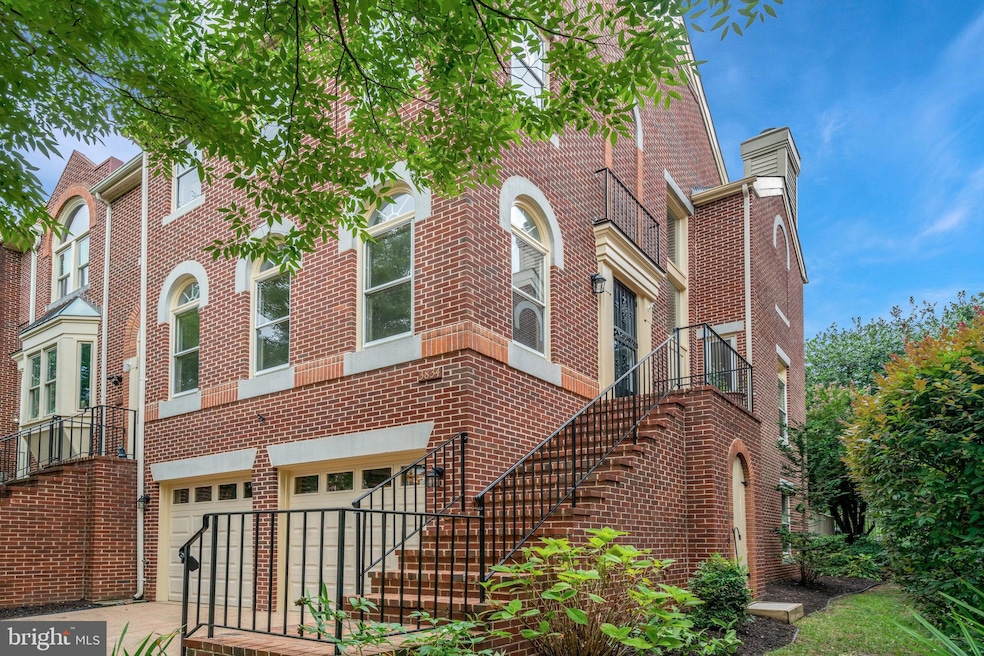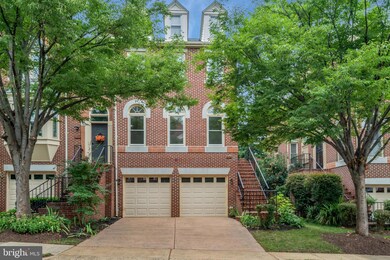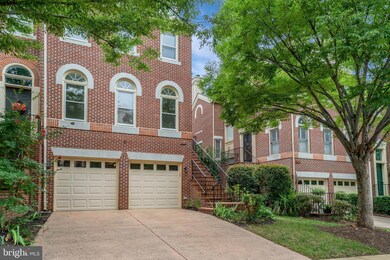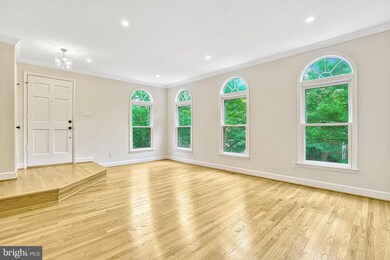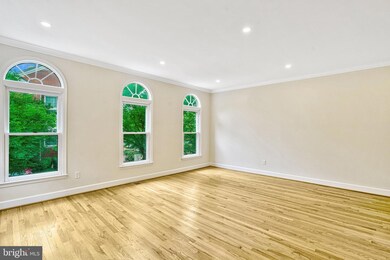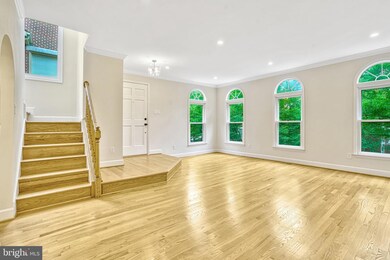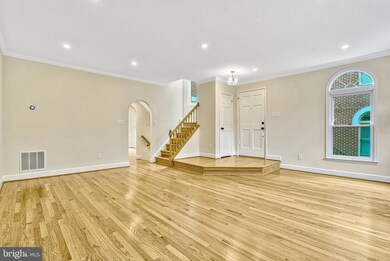
3834 Charles Ave Alexandria, VA 22305
Arlandria NeighborhoodHighlights
- Eat-In Gourmet Kitchen
- Colonial Architecture
- Wood Flooring
- Curved or Spiral Staircase
- Open Floorplan
- 2-minute walk to LeBosquet at Sunnyside
About This Home
As of September 2024Welcome home to 3834 Charles Avenue. This completely updated end-unit townhome is full of natural light and has a spacious feel with its open and airy design. The all-brick exterior adds a classic and timeless touch to the home's appearance. Inside it features a stunning kitchen with quartz countertops, white cabinetry with soft-close drawers and black pulls, a large walk-in pantry, and new stainless steel appliances. This is the perfect space to cook as well as entertain guests. Open to the kitchen is the welcoming family room with a cozy decorative fireplace. This comfortable living space is the ideal spot to gather with friends and family or curl up on the couch with a good book on chilly nights. Three bedrooms reside on the upper level. The primary bedroom features an en-suite bath with double sink vanity, large shower with dual shower heads and two closets (one of which is a walk-in). A vaulted ceiling adds an extra touch of elegance to the room. You'll also appreciate the fresh paint throughout the home, making it move-in ready! All the bathrooms have also been updated, giving you a luxurious spa-like experience right in the comfort of your own home. You'll also love the hardwood floors on the main level, adding warmth and sophistication to the space. The lower level includes a second fireplace, a half bath, a laundry area featuring a new washer and dryer, and access to your fully fenced-in deck.
With a rare 2-car garage, you'll have plenty of space to store your vehicles and other belongings. A commuter’s dream, it's super-close to I-395 making it great for traveling to DC, the Pentagon, and Arlington. Potomac Yards Shopping is a 6-minute drive down Glebe Rd, - plus the new Metro station at Potomac Yards is super close! Old Town, Del Ray are minutes away for endless shopping, dining, and entertainment.
Last Agent to Sell the Property
Long & Foster Real Estate, Inc. License #0225069250

Townhouse Details
Home Type
- Townhome
Est. Annual Taxes
- $8,176
Year Built
- Built in 1989 | Remodeled in 2023
Lot Details
- 1,875 Sq Ft Lot
- Privacy Fence
- Wood Fence
- Landscaped
- Extensive Hardscape
- Level Lot
- Back Yard Fenced and Side Yard
- Property is in excellent condition
HOA Fees
- $138 Monthly HOA Fees
Parking
- 2 Car Direct Access Garage
- Basement Garage
- Parking Storage or Cabinetry
- Front Facing Garage
- Garage Door Opener
- Driveway
- Parking Space Conveys
Home Design
- Colonial Architecture
- Federal Architecture
- Masonry
Interior Spaces
- 1,999 Sq Ft Home
- Property has 3 Levels
- Open Floorplan
- Curved or Spiral Staircase
- Crown Molding
- Ceiling Fan
- Recessed Lighting
- 2 Fireplaces
- Corner Fireplace
- Non-Functioning Fireplace
- Fireplace Mantel
- Brick Fireplace
- Window Treatments
- Family Room Off Kitchen
- Living Room
- Dining Room
- Courtyard Views
- Attic
Kitchen
- Eat-In Gourmet Kitchen
- Built-In Oven
- Gas Oven or Range
- Stove
- Built-In Microwave
- Dishwasher
- Stainless Steel Appliances
- Upgraded Countertops
- Disposal
Flooring
- Wood
- Carpet
- Tile or Brick
Bedrooms and Bathrooms
- 3 Bedrooms
- En-Suite Primary Bedroom
- En-Suite Bathroom
- Walk-In Closet
- Bathtub with Shower
- Walk-in Shower
Laundry
- Laundry Room
- Laundry on lower level
- Dryer
- Washer
Home Security
Outdoor Features
- Patio
- Exterior Lighting
- Shed
Schools
- Mount Vernon Elementary School
- George Washington Middle School
- Alexandria City High School
Utilities
- Forced Air Heating and Cooling System
- Vented Exhaust Fan
- Programmable Thermostat
- Natural Gas Water Heater
Listing and Financial Details
- Tax Lot 506
- Assessor Parcel Number 50524050
Community Details
Overview
- Association fees include common area maintenance, lawn maintenance
- Sunnyside Subdivision
Security
- Carbon Monoxide Detectors
- Fire and Smoke Detector
Map
Home Values in the Area
Average Home Value in this Area
Property History
| Date | Event | Price | Change | Sq Ft Price |
|---|---|---|---|---|
| 09/05/2024 09/05/24 | Sold | $840,000 | +1.8% | $420 / Sq Ft |
| 07/30/2024 07/30/24 | For Sale | $825,000 | 0.0% | $413 / Sq Ft |
| 05/01/2023 05/01/23 | Rented | $3,700 | 0.0% | -- |
| 04/03/2023 04/03/23 | Under Contract | -- | -- | -- |
| 03/17/2023 03/17/23 | For Rent | $3,700 | -- | -- |
Tax History
| Year | Tax Paid | Tax Assessment Tax Assessment Total Assessment is a certain percentage of the fair market value that is determined by local assessors to be the total taxable value of land and additions on the property. | Land | Improvement |
|---|---|---|---|---|
| 2024 | $9,430 | $775,060 | $394,244 | $380,816 |
| 2023 | $8,595 | $774,325 | $394,244 | $380,081 |
| 2022 | $8,197 | $738,485 | $358,404 | $380,081 |
| 2021 | $7,391 | $665,875 | $308,969 | $356,906 |
| 2020 | $7,548 | $647,321 | $291,480 | $355,841 |
| 2019 | $6,842 | $605,518 | $274,342 | $331,176 |
| 2018 | $6,621 | $585,945 | $268,963 | $316,982 |
| 2017 | $6,499 | $575,158 | $258,616 | $316,542 |
| 2016 | $6,171 | $575,158 | $258,616 | $316,542 |
| 2015 | $5,999 | $575,158 | $258,616 | $316,542 |
| 2014 | $5,799 | $556,009 | $248,669 | $307,340 |
Mortgage History
| Date | Status | Loan Amount | Loan Type |
|---|---|---|---|
| Open | $672,000 | New Conventional | |
| Closed | $672,000 | New Conventional | |
| Previous Owner | $124,000 | New Conventional |
Deed History
| Date | Type | Sale Price | Title Company |
|---|---|---|---|
| Deed | $840,000 | Kensington Realty Title | |
| Gift Deed | -- | None Listed On Document |
Similar Homes in the area
Source: Bright MLS
MLS Number: VAAX2035736
APN: 007.03-05-07
- 695 W Glebe Rd
- 3819 Elbert Ave
- 3829 Elbert Ave
- 3810 Brighton Ct
- 3906 Elbert Ave
- 416 W Glebe Rd
- 3913 Elbert Ave
- 3415 Alabama Ave
- 3306 Old Dominion Blvd
- 3303 Old Dominion Blvd
- 3802 Cameron Mills Rd
- 708 S Overlook Dr
- 1000 Valley Dr
- 2740 S Troy St
- 3609 Edison St
- 3211 S Glebe Rd
- 143 W Reed Ave
- 3200 Holly St
- 127 W Reed Ave
- 900 28th St S
