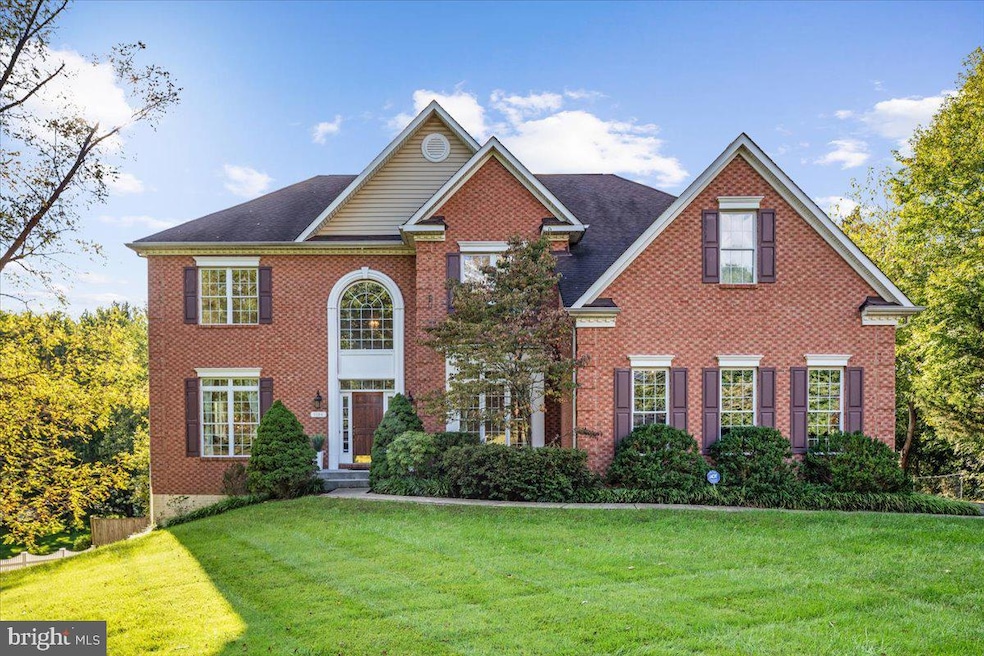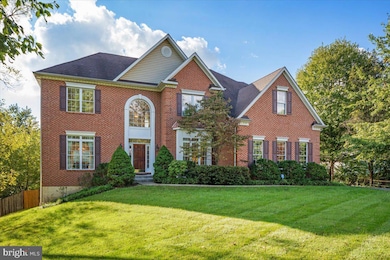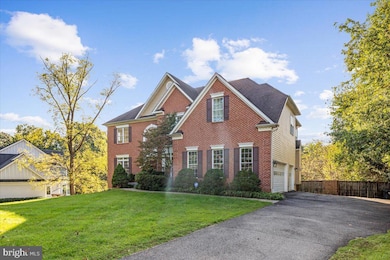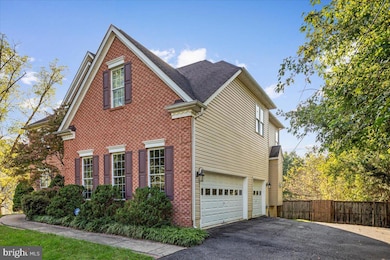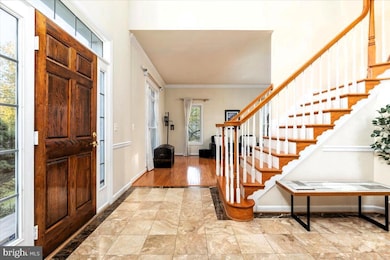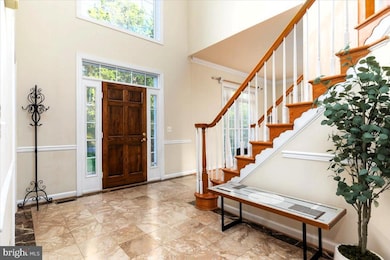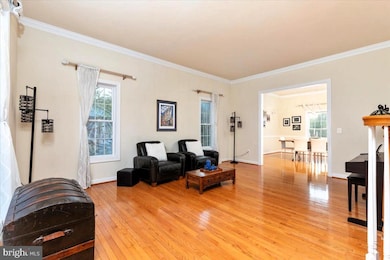
3834 Prince William Dr Fairfax, VA 22031
Mantua NeighborhoodHighlights
- Dual Staircase
- Colonial Architecture
- Deck
- Mantua Elementary School Rated A
- Clubhouse
- Premium Lot
About This Home
As of November 2024Located on one of Mantua’s premier lots, this stunning custom colonial home sits on a spacious three-quarter-acre lot and offers nearly 5,500 square feet of finished living space. With 6 bedrooms, 5 full baths, 1 half-bath, and a 3-car side-loading garage, this east-facing property is filled with natural light throughout the day. The main level boasts an open floor plan with a fully updated kitchen, stunning hardwood floors, and large picture windows. Step out from the kitchen onto an expansive deck, perfect for outdoor gatherings, and take in the grand view of the professionally landscaped, two-tiered backyard complete with stone stairs and a retaining wall. Two staircases lead to the upper level, where the primary suite is tucked away for maximum privacy. This luxurious retreat includes two large walk-in closets and a spa-like ensuite bath featuring a jetted soaking tub and a separate shower. The additional bedrooms offer plenty of space and convenience, with two sharing a Jack and Jill bathroom, one with its own ensuite bath, and the remaining bedrooms located near a full hall bath. The walk-out lower level is perfect for recreation and relaxation, offering a spacious area for family gatherings, a home gym, and a full bath. Situated within walking distance to highly-rated schools (Woodson pyramid), shopping, dining, and nature trails, this home is also a commuter’s dream with easy access to the Vienna Metro, I-66, and I-495. Act fast—this exceptional property won’t last long!
Last Buyer's Agent
Berkshire Hathaway HomeServices PenFed Realty License #SP98371799

Home Details
Home Type
- Single Family
Est. Annual Taxes
- $13,512
Year Built
- Built in 2004
Lot Details
- 0.74 Acre Lot
- East Facing Home
- Property is Fully Fenced
- Premium Lot
- Property is in excellent condition
- Property is zoned 110
Parking
- 3 Car Attached Garage
- 5 Driveway Spaces
- Side Facing Garage
- Garage Door Opener
Home Design
- Colonial Architecture
- Brick Exterior Construction
- Architectural Shingle Roof
- Concrete Perimeter Foundation
Interior Spaces
- Property has 3 Levels
- Traditional Floor Plan
- Dual Staircase
- Ceiling Fan
- Fireplace With Glass Doors
- Fireplace Mantel
- Entrance Foyer
- Family Room
- Living Room
- Dining Room
- Den
- Game Room
- Utility Room
- Garden Views
Kitchen
- Eat-In Kitchen
- Double Oven
- Cooktop
- Dishwasher
- Upgraded Countertops
- Disposal
Flooring
- Wood
- Carpet
- Ceramic Tile
Bedrooms and Bathrooms
- 6 Bedrooms
- En-Suite Primary Bedroom
- En-Suite Bathroom
Laundry
- Laundry Room
- Laundry on main level
- Dryer
- Washer
Finished Basement
- Walk-Out Basement
- Rear Basement Entry
Outdoor Features
- Deck
Schools
- Mantua Elementary School
- Frost Middle School
- Woodson High School
Utilities
- Forced Air Heating and Cooling System
- Electric Water Heater
Listing and Financial Details
- Tax Lot 15
- Assessor Parcel Number 0584 10 0015
Community Details
Overview
- No Home Owners Association
- Mantua Subdivision
Amenities
- Clubhouse
Recreation
- Tennis Courts
- Community Playground
- Community Pool
- Bike Trail
Map
Home Values in the Area
Average Home Value in this Area
Property History
| Date | Event | Price | Change | Sq Ft Price |
|---|---|---|---|---|
| 11/12/2024 11/12/24 | Sold | $1,585,000 | 0.0% | $295 / Sq Ft |
| 10/11/2024 10/11/24 | Pending | -- | -- | -- |
| 10/04/2024 10/04/24 | For Sale | $1,585,000 | +73.2% | $295 / Sq Ft |
| 08/02/2012 08/02/12 | Sold | $915,000 | -3.7% | $228 / Sq Ft |
| 07/07/2012 07/07/12 | Pending | -- | -- | -- |
| 06/23/2012 06/23/12 | Price Changed | $949,900 | -1.6% | $237 / Sq Ft |
| 06/01/2012 06/01/12 | For Sale | $964,900 | +5.5% | $241 / Sq Ft |
| 06/01/2012 06/01/12 | Off Market | $915,000 | -- | -- |
| 05/19/2012 05/19/12 | Price Changed | $964,900 | -1.0% | $241 / Sq Ft |
| 04/24/2012 04/24/12 | Price Changed | $974,900 | -0.5% | $243 / Sq Ft |
| 04/13/2012 04/13/12 | Price Changed | $979,900 | -0.5% | $244 / Sq Ft |
| 03/14/2012 03/14/12 | Price Changed | $984,900 | -1.5% | $245 / Sq Ft |
| 11/11/2011 11/11/11 | For Sale | $999,999 | -- | $249 / Sq Ft |
Tax History
| Year | Tax Paid | Tax Assessment Tax Assessment Total Assessment is a certain percentage of the fair market value that is determined by local assessors to be the total taxable value of land and additions on the property. | Land | Improvement |
|---|---|---|---|---|
| 2024 | $13,512 | $1,166,300 | $281,000 | $885,300 |
| 2023 | $13,063 | $1,157,540 | $281,000 | $876,540 |
| 2022 | $12,334 | $1,078,590 | $281,000 | $797,590 |
| 2021 | $12,197 | $1,039,380 | $261,000 | $778,380 |
| 2020 | $11,462 | $968,460 | $241,000 | $727,460 |
| 2019 | $11,343 | $958,460 | $231,000 | $727,460 |
| 2018 | $10,596 | $921,420 | $201,000 | $720,420 |
| 2017 | $10,698 | $921,420 | $201,000 | $720,420 |
| 2016 | $10,675 | $921,420 | $201,000 | $720,420 |
| 2015 | $10,283 | $921,420 | $201,000 | $720,420 |
| 2014 | $10,071 | $904,420 | $184,000 | $720,420 |
Mortgage History
| Date | Status | Loan Amount | Loan Type |
|---|---|---|---|
| Open | $1,444,331 | VA | |
| Closed | $1,444,331 | VA | |
| Previous Owner | $80,000 | Unknown | |
| Previous Owner | $265,000 | No Value Available | |
| Previous Owner | $252,000 | New Conventional |
Deed History
| Date | Type | Sale Price | Title Company |
|---|---|---|---|
| Bargain Sale Deed | $1,585,000 | Stewart Title Guaranty Company | |
| Bargain Sale Deed | $1,585,000 | Stewart Title Guaranty Company | |
| Warranty Deed | $915,000 | -- | |
| Deed | $319,900 | -- | |
| Deed | $229,440 | -- |
Similar Homes in Fairfax, VA
Source: Bright MLS
MLS Number: VAFX2203800
APN: 0584-10-0015
- 3758 Persimmon Cir
- 3733 Acosta Rd
- 3697 Persimmon Cir
- 3824 Persimmon Cir
- 9117 Hunting Pines Place
- 3829 Persimmon Cir
- 3611 Kirkwood Dr
- 4045 Taylor Dr
- 3618 Dorado Ct
- 3808 Ridgelea Dr
- 3711 Millbank Ct
- 9350 Tovito Dr
- 9354 Tovito Dr
- 9317 Convento Terrace
- 9353 Tovito Dr
- 9355 Tovito Dr
- 9111 Hamilton Dr
- 9319 Convento Terrace
- 9305 Hamilton Dr
- 9017 Ellenwood Ln
