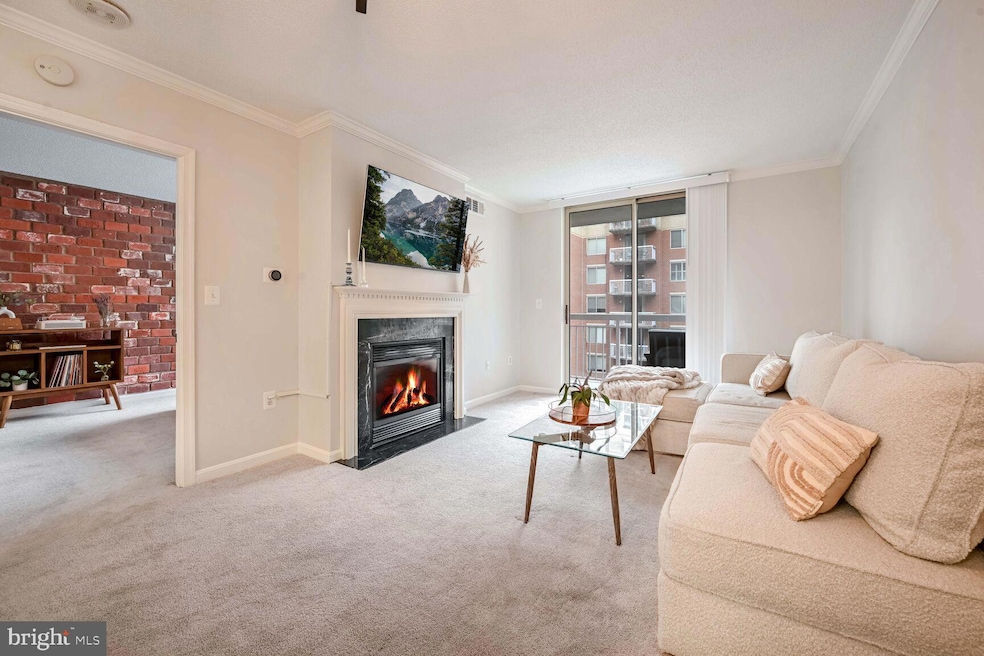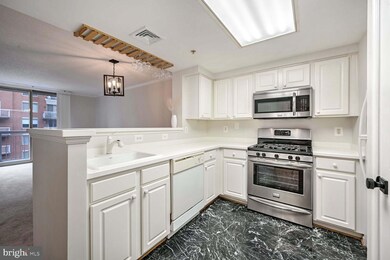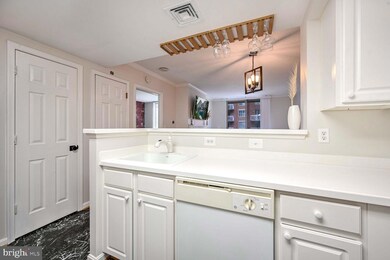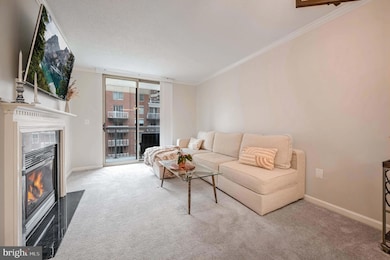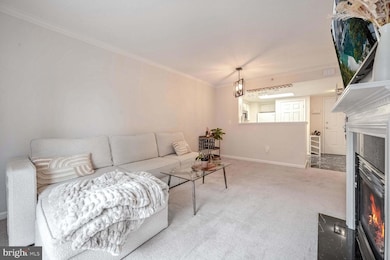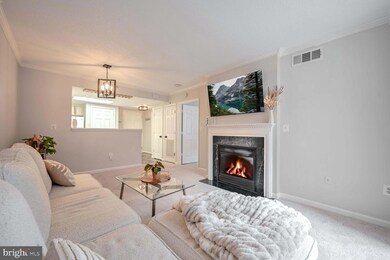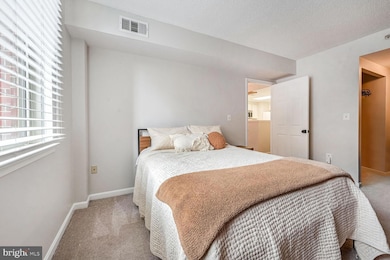
3835 9th St N Unit 707E Arlington, VA 22203
Ballston NeighborhoodHighlights
- Fitness Center
- 4-minute walk to Virginia Square-Gmu
- Traditional Floor Plan
- Ashlawn Elementary School Rated A
- Gourmet Kitchen
- 3-minute walk to Oakland Park
About This Home
As of March 2025Discover the charm of this 7th-floor, 1-bed, 1-bath unit in the sought-after Lexington Square Condominiums, featuring serene views. The kitchen shines with ample white cabinetry, a stainless steel range and built-in microwave, and a two-tier bar that opens to the main living area. The combined living and dining space offers a cozy gas fireplace, an updated light fixture over dining area, and an inviting atmosphere perfect for entertaining friends and family. The light filled bedroom features an accent brick wall, two spacious closets, and direct access to a full bath with an updated vanity light fixture and tub/shower combo. Convenience is key, with an in-unit washer and dryer for easy living. Step out onto the balcony overlooking the community pool and soak in the fresh air at any time of day. This unit comes with an assigned parking spot and a storage unit, with additional visitor parking and an EV charging station available. Lexington Square offers a well-maintained, pet-friendly community with exceptional amenities, including on-site management, daily custodial services, a secure package room, fitness center, party room, outdoor picnic area with gas grills, pool, hot tub, and bike storage. Enjoy the unbeatable location just blocks from the Virginia Sq-GMU Metro (Orange and Silver lines) and Quincy Park, which boasts tennis courts, a baseball field, and a playground. Experience the vibrant dining and shopping scene of Arlington’s Ballston-Virginia Square neighborhood right at your doorstep!
Property Details
Home Type
- Condominium
Est. Annual Taxes
- $4,217
Year Built
- Built in 2000
HOA Fees
- $378 Monthly HOA Fees
Parking
- 1 Assigned Subterranean Space
- Assigned parking located at #197
Home Design
- Traditional Architecture
- Brick Exterior Construction
Interior Spaces
- 612 Sq Ft Home
- Property has 1 Level
- Traditional Floor Plan
- Gas Fireplace
- Window Treatments
- Family Room Off Kitchen
- Combination Dining and Living Room
Kitchen
- Gourmet Kitchen
- Gas Oven or Range
- Built-In Microwave
- Dishwasher
- Stainless Steel Appliances
- Disposal
Flooring
- Carpet
- Ceramic Tile
Bedrooms and Bathrooms
- 1 Main Level Bedroom
- Walk-In Closet
- 1 Full Bathroom
Laundry
- Laundry in unit
- Dryer
- Washer
Utilities
- Central Heating and Cooling System
- Natural Gas Water Heater
Additional Features
- Accessible Elevator Installed
- Balcony
Listing and Financial Details
- Assessor Parcel Number 14-042-642
Community Details
Overview
- Association fees include common area maintenance, management, pool(s), sewer, snow removal, trash, water, parking fee, reserve funds
- High-Rise Condominium
- Lexington Square Subdivision
Amenities
- Picnic Area
- Common Area
- Party Room
- Community Storage Space
Recreation
- Fitness Center
- Community Pool
- Community Spa
Pet Policy
- Limit on the number of pets
- Dogs and Cats Allowed
Map
Home Values in the Area
Average Home Value in this Area
Property History
| Date | Event | Price | Change | Sq Ft Price |
|---|---|---|---|---|
| 03/26/2025 03/26/25 | Sold | $415,000 | -1.2% | $678 / Sq Ft |
| 02/26/2025 02/26/25 | Pending | -- | -- | -- |
| 11/21/2024 11/21/24 | For Sale | $420,000 | +0.4% | $686 / Sq Ft |
| 02/25/2022 02/25/22 | Sold | $418,500 | 0.0% | $684 / Sq Ft |
| 01/24/2022 01/24/22 | Pending | -- | -- | -- |
| 11/18/2021 11/18/21 | For Sale | $418,500 | -- | $684 / Sq Ft |
Tax History
| Year | Tax Paid | Tax Assessment Tax Assessment Total Assessment is a certain percentage of the fair market value that is determined by local assessors to be the total taxable value of land and additions on the property. | Land | Improvement |
|---|---|---|---|---|
| 2024 | $4,217 | $408,200 | $53,200 | $355,000 |
| 2023 | $4,204 | $408,200 | $53,200 | $355,000 |
| 2022 | $4,191 | $406,900 | $24,500 | $382,400 |
| 2021 | $4,173 | $405,100 | $24,500 | $380,600 |
| 2020 | $3,740 | $364,500 | $24,500 | $340,000 |
| 2019 | $3,740 | $364,500 | $24,500 | $340,000 |
| 2018 | $3,667 | $364,500 | $24,500 | $340,000 |
| 2017 | $3,576 | $355,500 | $24,500 | $331,000 |
| 2016 | $3,523 | $355,500 | $24,500 | $331,000 |
| 2015 | $3,511 | $352,500 | $24,500 | $328,000 |
| 2014 | $3,330 | $334,300 | $24,500 | $309,800 |
Mortgage History
| Date | Status | Loan Amount | Loan Type |
|---|---|---|---|
| Open | $332,000 | New Conventional | |
| Previous Owner | $405,945 | New Conventional | |
| Previous Owner | $230,000 | New Conventional | |
| Previous Owner | $183,750 | No Value Available |
Deed History
| Date | Type | Sale Price | Title Company |
|---|---|---|---|
| Deed | $415,000 | Universal Title | |
| Special Warranty Deed | $418,500 | First American Title | |
| Warranty Deed | $330,000 | -- | |
| Deed | $188,000 | -- | |
| Deed | $135,270 | -- |
Similar Homes in Arlington, VA
Source: Bright MLS
MLS Number: VAAR2050720
APN: 14-042-642
- 3835 9th St N Unit 108W
- 3830 9th St N Unit PH 3 WEST
- 880 N Pollard St Unit 223
- 880 N Pollard St Unit 224
- 880 N Pollard St Unit 405
- 880 N Pollard St Unit 623
- 820 N Pollard St Unit 513
- 820 N Pollard St Unit 602
- 888 N Quincy St Unit 1006
- 888 N Quincy St Unit 202
- 888 N Quincy St Unit 2102
- 1001 N Randolph St Unit 503
- 1001 N Randolph St Unit 1021
- 557 N Piedmont St
- 901 N Monroe St Unit 416
- 901 N Monroe St Unit 409
- 901 N Monroe St Unit 209
- 1000 N Randolph St Unit 209
- 900 N Stafford St Unit 1515
- 900 N Stafford St Unit 1408
