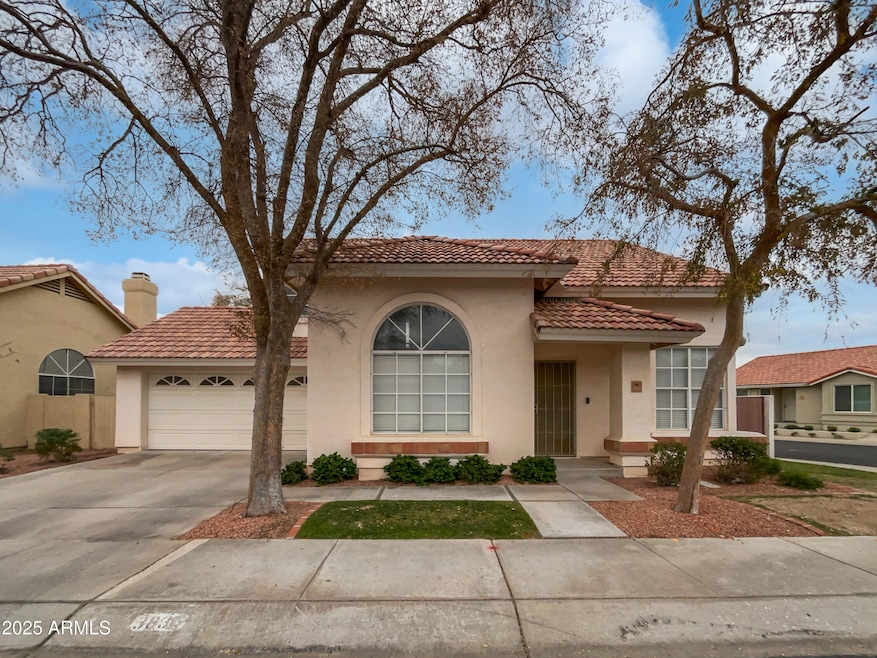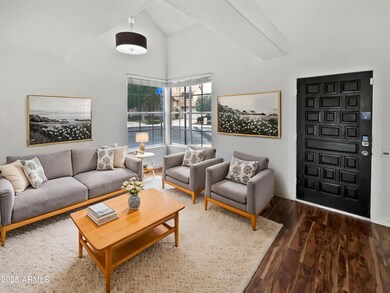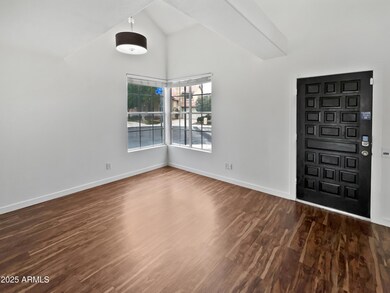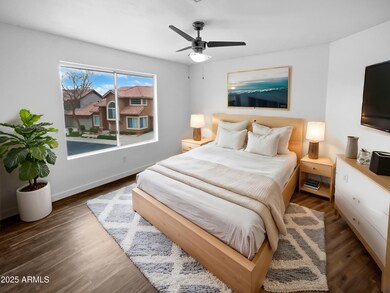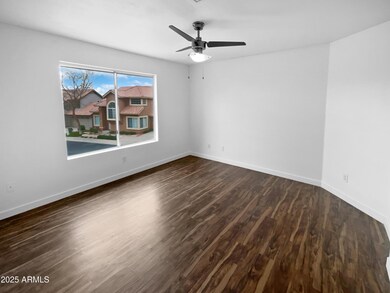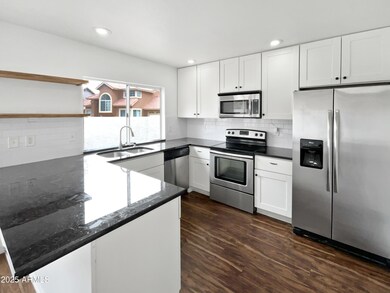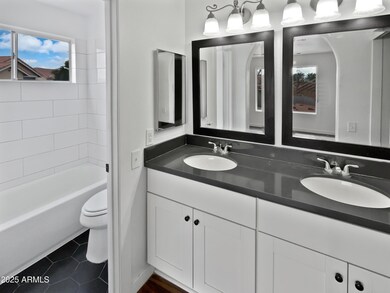
3835 E Kent Dr Phoenix, AZ 85044
Ahwatukee NeighborhoodHighlights
- Corner Lot
- Community Pool
- Dual Vanity Sinks in Primary Bathroom
- Kyrene de la Colina Elementary School Rated A-
- Eat-In Kitchen
- Cooling Available
About This Home
As of February 2025Seller may consider buyer concessions if made in an offer. Welcome to your dream home! This property boasts a soothing neutral color paint scheme, lending an air of calm sophistication. The kitchen is a chef's delight with all stainless steel appliances and an accent backsplash. The primary bedroom is a peaceful retreat with a walk-in closet and an en-suite bathroom featuring double sinks for convenience. Recent updates include a partial flooring replacement, adding a fresh and modern touch. The outdoor space is equally impressive with a patio perfect for entertaining and a fenced-in backyard for privacy. This home is a must-see!
Last Agent to Sell the Property
Opendoor Brokerage, LLC Brokerage Email: homes@opendoor.com License #BR586929000
Co-Listed By
Opendoor Brokerage, LLC Brokerage Email: homes@opendoor.com License #SA692411000
Home Details
Home Type
- Single Family
Est. Annual Taxes
- $1,636
Year Built
- Built in 1987
Lot Details
- 3,661 Sq Ft Lot
- Block Wall Fence
- Artificial Turf
- Corner Lot
- Grass Covered Lot
HOA Fees
- $124 Monthly HOA Fees
Parking
- 2 Car Garage
Home Design
- Wood Frame Construction
- Tile Roof
- Stucco
Interior Spaces
- 1,420 Sq Ft Home
- 2-Story Property
- Security System Owned
- Washer and Dryer Hookup
Kitchen
- Eat-In Kitchen
- Built-In Microwave
Flooring
- Carpet
- Laminate
Bedrooms and Bathrooms
- 3 Bedrooms
- 2.5 Bathrooms
- Dual Vanity Sinks in Primary Bathroom
Schools
- Kyrene De La Colina Elementary School
- Kyrene Altadena Middle School
- Mountain Pointe High School
Utilities
- Cooling Available
- Heating Available
Listing and Financial Details
- Tax Lot 248
- Assessor Parcel Number 306-01-710
Community Details
Overview
- Association fees include ground maintenance, trash
- Keystone Owners Asso Association, Phone Number (480) 759-4945
- Built by Konell
- Keystone Lot 101 263 Tr A V Subdivision
Recreation
- Community Pool
Map
Home Values in the Area
Average Home Value in this Area
Property History
| Date | Event | Price | Change | Sq Ft Price |
|---|---|---|---|---|
| 02/20/2025 02/20/25 | Sold | $450,000 | -1.3% | $317 / Sq Ft |
| 02/03/2025 02/03/25 | Pending | -- | -- | -- |
| 01/30/2025 01/30/25 | For Sale | $456,000 | +60.0% | $321 / Sq Ft |
| 06/27/2019 06/27/19 | Sold | $285,000 | 0.0% | $201 / Sq Ft |
| 05/24/2019 05/24/19 | Pending | -- | -- | -- |
| 05/22/2019 05/22/19 | For Sale | $285,000 | +14.9% | $201 / Sq Ft |
| 05/09/2017 05/09/17 | Sold | $248,000 | -0.8% | $175 / Sq Ft |
| 04/01/2017 04/01/17 | For Sale | $249,900 | +38.8% | $176 / Sq Ft |
| 12/05/2013 12/05/13 | Sold | $180,000 | -7.5% | $127 / Sq Ft |
| 11/06/2013 11/06/13 | Pending | -- | -- | -- |
| 10/12/2013 10/12/13 | For Sale | $194,500 | -- | $137 / Sq Ft |
Tax History
| Year | Tax Paid | Tax Assessment Tax Assessment Total Assessment is a certain percentage of the fair market value that is determined by local assessors to be the total taxable value of land and additions on the property. | Land | Improvement |
|---|---|---|---|---|
| 2025 | $1,636 | $20,657 | -- | -- |
| 2024 | $1,763 | $19,674 | -- | -- |
| 2023 | $1,763 | $30,370 | $6,070 | $24,300 |
| 2022 | $1,678 | $22,850 | $4,570 | $18,280 |
| 2021 | $1,751 | $21,120 | $4,220 | $16,900 |
| 2020 | $1,707 | $20,100 | $4,020 | $16,080 |
| 2019 | $1,653 | $19,210 | $3,840 | $15,370 |
| 2018 | $1,596 | $17,600 | $3,520 | $14,080 |
| 2017 | $1,524 | $16,710 | $3,340 | $13,370 |
| 2016 | $1,805 | $15,320 | $3,060 | $12,260 |
| 2015 | $1,621 | $15,320 | $3,060 | $12,260 |
Mortgage History
| Date | Status | Loan Amount | Loan Type |
|---|---|---|---|
| Previous Owner | $50,000 | Credit Line Revolving | |
| Previous Owner | $279,837 | FHA | |
| Previous Owner | $238,598 | FHA | |
| Previous Owner | $144,000 | New Conventional | |
| Previous Owner | $162,550 | FHA | |
| Previous Owner | $100,050 | No Value Available | |
| Previous Owner | $102,250 | FHA |
Deed History
| Date | Type | Sale Price | Title Company |
|---|---|---|---|
| Warranty Deed | $450,000 | Os National | |
| Warranty Deed | $411,100 | Os National | |
| Warranty Deed | $411,100 | Os National | |
| Warranty Deed | $285,000 | Pioneer Title Agency Inc | |
| Warranty Deed | $248,000 | Security Title Agency Inc | |
| Warranty Deed | $180,000 | Old Republic Title Agency | |
| Warranty Deed | $165,000 | Security Title Agency | |
| Interfamily Deed Transfer | -- | Security Title Agency | |
| Warranty Deed | $123,800 | Security Title Agency |
Similar Homes in the area
Source: Arizona Regional Multiple Listing Service (ARMLS)
MLS Number: 6812967
APN: 306-01-710
- 3907 E Ironwood Dr
- 3801 E Kent Dr
- 3758 E Ironwood Dr
- 13214 S 39th St
- 13601 S 37th St
- 4122 E Jojoba Rd
- 13836 S 40th St Unit 1001
- 13842 S 40th St Unit 1004
- 13820 S 41st Way
- 13824 S 41st Way
- 13642 S 42nd St Unit 17
- 4226 E Jojoba Rd
- 12838 S 40th Place
- 12826 S 40th Place
- 13246 S 34th Way
- 3741 E Tonto Ct
- 3926 E Coconino St
- 4028 E Mountain Sage Dr
- 12436 S 38th Place
- 4425 E Agave Rd Unit 102
