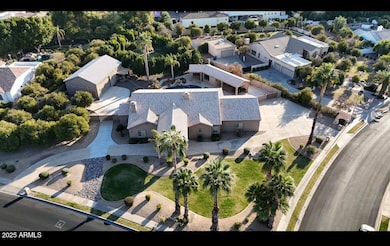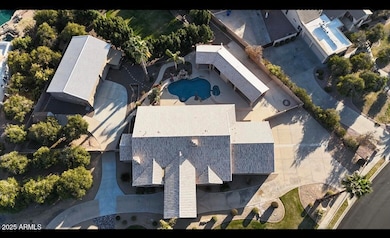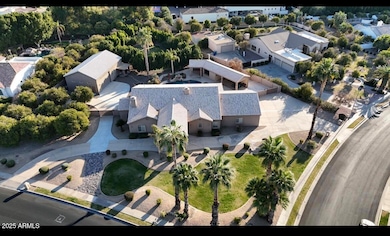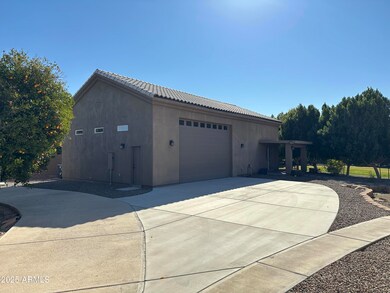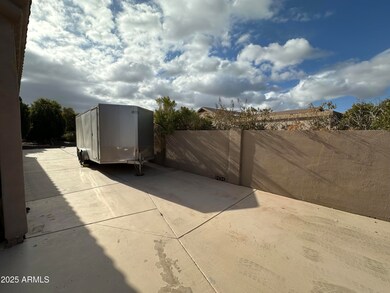
3835 E Leland St Mesa, AZ 85215
Citrus NeighborhoodEstimated payment $10,163/month
Highlights
- Guest House
- Heated Spa
- Gated Parking
- Ishikawa Elementary School Rated A-
- RV Gated
- Mountain View
About This Home
This stunning 4 bed/4 bath, single-level estate with a split floor plan, 20ft+ vaulted ceilings, and fireplaces in the master suite, living room, and outdoor fireplace. Enjoy all-new updates, including all NEW AC units, roof, water heater, and water softener, a testament to how well the home has been cared for.
The home features a large open kitchen, garage space for 7+ vehicles, and a workshop attached to the guest house. Outdoors, relax by the heated pool and spa, or entertain in the covered poolside area with a built-in BBQ, sink, and guest bathroom.
Set on over an acre with mature citrus trees, this property offers the perfect blend of privacy, functionality, and luxury.
Pre-appraised and appraisal available to interested parties.
Home Details
Home Type
- Single Family
Est. Annual Taxes
- $5,396
Year Built
- Built in 1994
Lot Details
- 1.08 Acre Lot
- Desert faces the front of the property
- Block Wall Fence
- Corner Lot
- Front and Back Yard Sprinklers
- Sprinklers on Timer
- Private Yard
- Grass Covered Lot
HOA Fees
- $85 Monthly HOA Fees
Parking
- 3 Open Parking Spaces
- 7 Car Garage
- 2 Carport Spaces
- Garage ceiling height seven feet or more
- Side or Rear Entrance to Parking
- Tandem Parking
- Gated Parking
- RV Gated
Home Design
- Wood Frame Construction
- Tile Roof
- Stucco
Interior Spaces
- 4,700 Sq Ft Home
- 1-Story Property
- Wet Bar
- Vaulted Ceiling
- Ceiling Fan
- Two Way Fireplace
- Double Pane Windows
- Family Room with Fireplace
- 3 Fireplaces
- Mountain Views
- Washer and Dryer Hookup
Kitchen
- Eat-In Kitchen
- Breakfast Bar
- Gas Cooktop
- Built-In Microwave
- Kitchen Island
- Granite Countertops
Flooring
- Carpet
- Tile
Bedrooms and Bathrooms
- 4 Bedrooms
- Fireplace in Primary Bedroom
- Primary Bathroom is a Full Bathroom
- 4 Bathrooms
- Dual Vanity Sinks in Primary Bathroom
- Hydromassage or Jetted Bathtub
- Bathtub With Separate Shower Stall
Pool
- Heated Spa
- Play Pool
Outdoor Features
- Outdoor Fireplace
- Built-In Barbecue
Schools
- Ishikawa Elementary School
- Stapley Junior High School
- Mountain View High School
Utilities
- Cooling System Updated in 2024
- Cooling Available
- Heating System Uses Natural Gas
- Water Softener
- High Speed Internet
- Cable TV Available
Additional Features
- No Interior Steps
- Guest House
Community Details
- Association fees include ground maintenance
- As&A Property Mgmt Association, Phone Number (623) 691-0567
- Built by Custom
- Spyglass Estates Subdivision
Listing and Financial Details
- Tax Lot 25
- Assessor Parcel Number 141-28-045
Map
Home Values in the Area
Average Home Value in this Area
Tax History
| Year | Tax Paid | Tax Assessment Tax Assessment Total Assessment is a certain percentage of the fair market value that is determined by local assessors to be the total taxable value of land and additions on the property. | Land | Improvement |
|---|---|---|---|---|
| 2025 | $5,396 | $72,297 | -- | -- |
| 2024 | $7,371 | $68,854 | -- | -- |
| 2023 | $7,371 | $94,000 | $18,800 | $75,200 |
| 2022 | $7,223 | $77,500 | $15,500 | $62,000 |
| 2021 | $7,273 | $66,960 | $13,390 | $53,570 |
| 2020 | $7,173 | $67,420 | $13,480 | $53,940 |
| 2019 | $6,713 | $61,350 | $12,270 | $49,080 |
| 2018 | $7,034 | $51,380 | $10,270 | $41,110 |
| 2017 | $5,793 | $56,400 | $11,280 | $45,120 |
| 2016 | $5,647 | $56,010 | $11,200 | $44,810 |
| 2015 | $5,284 | $52,200 | $10,440 | $41,760 |
Property History
| Date | Event | Price | Change | Sq Ft Price |
|---|---|---|---|---|
| 03/28/2025 03/28/25 | Price Changed | $1,725,000 | -6.8% | $367 / Sq Ft |
| 01/16/2025 01/16/25 | For Sale | $1,850,000 | +198.4% | $394 / Sq Ft |
| 01/25/2013 01/25/13 | Sold | $620,000 | -3.0% | $171 / Sq Ft |
| 01/01/2013 01/01/13 | Pending | -- | -- | -- |
| 12/15/2012 12/15/12 | For Sale | $639,500 | -- | $177 / Sq Ft |
Deed History
| Date | Type | Sale Price | Title Company |
|---|---|---|---|
| Special Warranty Deed | -- | None Listed On Document | |
| Warranty Deed | $620,000 | Old Republic Title Agency | |
| Trustee Deed | $446,500 | None Available | |
| Warranty Deed | $549,000 | Security Title Agency | |
| Interfamily Deed Transfer | -- | -- | |
| Interfamily Deed Transfer | -- | Fidelity National Title | |
| Interfamily Deed Transfer | -- | -- | |
| Warranty Deed | $315,000 | National Title Resources |
Mortgage History
| Date | Status | Loan Amount | Loan Type |
|---|---|---|---|
| Previous Owner | $417,000 | New Conventional | |
| Previous Owner | $580,000 | Unknown | |
| Previous Owner | $300,000 | Credit Line Revolving | |
| Previous Owner | $180,000 | Credit Line Revolving | |
| Previous Owner | $100,000 | Credit Line Revolving | |
| Previous Owner | $274,500 | New Conventional | |
| Previous Owner | $275,000 | No Value Available | |
| Previous Owner | $65,000 | No Value Available |
Similar Homes in Mesa, AZ
Source: Arizona Regional Multiple Listing Service (ARMLS)
MLS Number: 6795260
APN: 141-28-045
- 2109 N Pomelo -- Unit 15
- 3943 E Laurel St
- 3750 E Knoll St Unit 23
- 2005 N Pomelo
- 2440 N Maple
- 4024 E Hermosa Vista Dr
- 2121 N Orchard --
- 2455 N Maple
- 2041 N Orchard --
- 2222 N Val Vista Dr Unit 2
- 2222 N Val Vista Dr Unit 3
- 3853 E June Cir
- 3816 E Minton Place
- 0 N Val Vista Dr Unit 6845615
- 4023 E Minton Cir
- 4037 E Minton Cir
- 3447 E Kenwood St
- 3937 E Norcroft Cir
- 3446 E Knoll St
- 3749 E Juniper Cir

