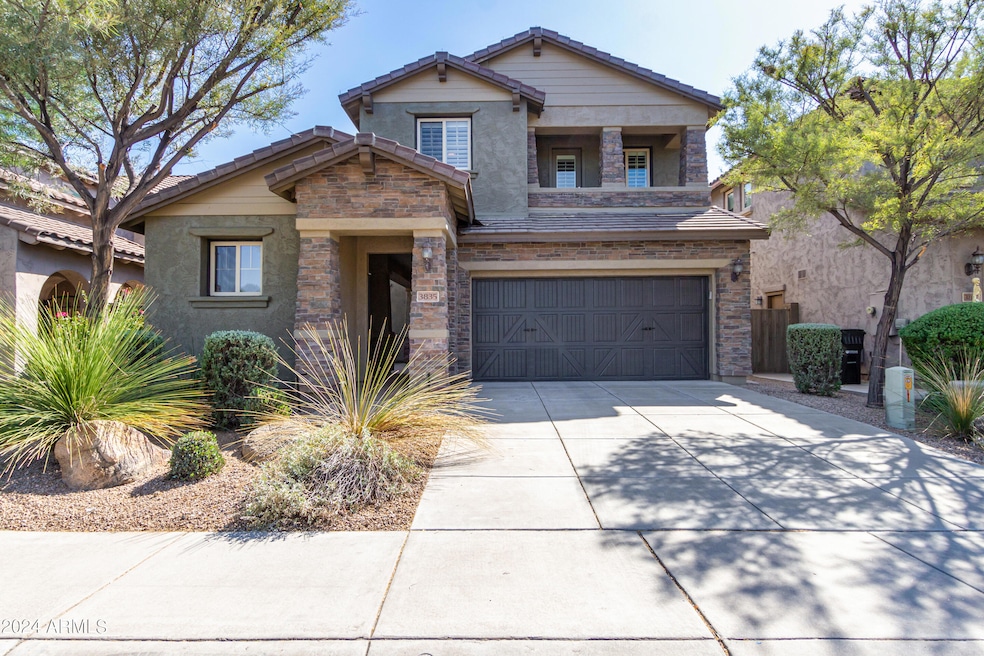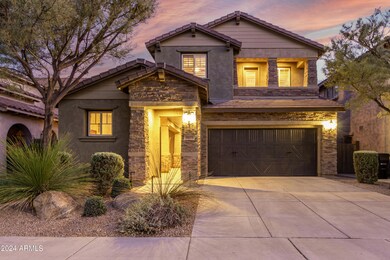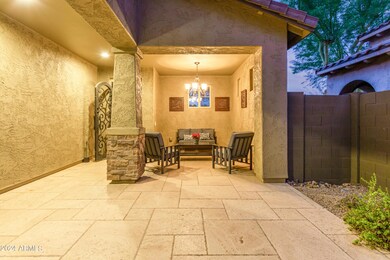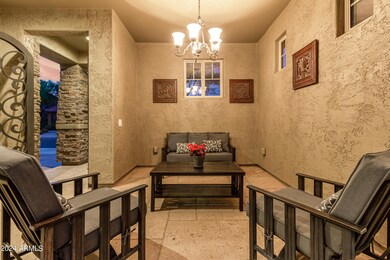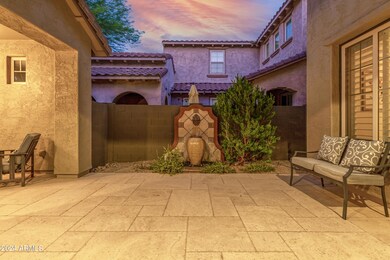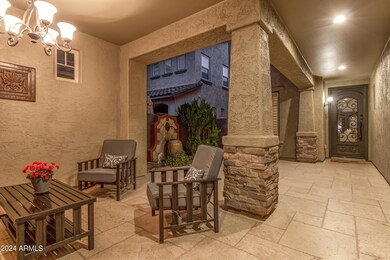
3835 E Matthew Dr Phoenix, AZ 85050
Desert Ridge NeighborhoodHighlights
- Fitness Center
- Clubhouse
- Granite Countertops
- Fireside Elementary School Rated A
- Wood Flooring
- Community Pool
About This Home
As of November 2024Wonderfully updated 4 bedroom/ 2.5 bath/ office and loft located in a cul-de-sac! Gated courtyard entry with covered patio and relaxing water feature. Steel/glass entry & rear doors, downstairs office, formal dining. Upgraded kitchen with gas cooking, vent hood and island overlooking family room w/fireplace. Private backyard patio with grill w/seating for 6, water feature, firepit & beautiful landscaping. Upstairs: balcony, primary bedroom w/seating area and spa-like bathroom w/vanity. Loft area and 3 secondary bedrooms. SOLAR for lower electric bills will be PAID at closing by seller. 3 car garage w/storage. Amenities include pools, fitness room, community ctr, walking paths. Convenient to 101 & 51 Freeways, Desert Ridge, High Street, Kierland, Scottsdale Quarter, and Mayo Clinic!
Last Agent to Sell the Property
Van D. Welborn
Redfin Corporation License #SA556868000

Home Details
Home Type
- Single Family
Est. Annual Taxes
- $3,439
Year Built
- Built in 2008
Lot Details
- 5,175 Sq Ft Lot
- Desert faces the front and back of the property
- Block Wall Fence
HOA Fees
- $194 Monthly HOA Fees
Parking
- 3 Car Direct Access Garage
- 2 Open Parking Spaces
- Tandem Parking
- Garage Door Opener
Home Design
- Wood Frame Construction
- Tile Roof
- Stucco
Interior Spaces
- 3,094 Sq Ft Home
- 2-Story Property
- Ceiling Fan
- Living Room with Fireplace
Kitchen
- Eat-In Kitchen
- Gas Cooktop
- Built-In Microwave
- Granite Countertops
Flooring
- Wood
- Tile
Bedrooms and Bathrooms
- 4 Bedrooms
- Primary Bathroom is a Full Bathroom
- 2.5 Bathrooms
- Dual Vanity Sinks in Primary Bathroom
- Bathtub With Separate Shower Stall
Outdoor Features
- Covered patio or porch
- Built-In Barbecue
Schools
- Fireside Elementary School
- Explorer Middle School
- Pinnacle High School
Utilities
- Refrigerated Cooling System
- Heating unit installed on the ceiling
- Heating System Uses Natural Gas
- High Speed Internet
Listing and Financial Details
- Tax Lot 18
- Assessor Parcel Number 212-47-601
Community Details
Overview
- Association fees include ground maintenance
- Aam Association, Phone Number (602) 957-9191
- First Service Res Association, Phone Number (480) 551-4300
- Association Phone (480) 551-4300
- Built by Pulte/Del Webb
- Desert Ridge Superblock 11 Parcel 7 Subdivision, Colima Elev B Floorplan
Amenities
- Clubhouse
- Recreation Room
Recreation
- Tennis Courts
- Fitness Center
- Community Pool
- Community Spa
Map
Home Values in the Area
Average Home Value in this Area
Property History
| Date | Event | Price | Change | Sq Ft Price |
|---|---|---|---|---|
| 11/04/2024 11/04/24 | Sold | $977,500 | -1.3% | $316 / Sq Ft |
| 10/11/2024 10/11/24 | Pending | -- | -- | -- |
| 10/04/2024 10/04/24 | For Sale | $990,000 | +108.9% | $320 / Sq Ft |
| 10/30/2012 10/30/12 | Sold | $474,000 | +1.9% | $159 / Sq Ft |
| 09/14/2012 09/14/12 | For Sale | $465,000 | -- | $156 / Sq Ft |
Tax History
| Year | Tax Paid | Tax Assessment Tax Assessment Total Assessment is a certain percentage of the fair market value that is determined by local assessors to be the total taxable value of land and additions on the property. | Land | Improvement |
|---|---|---|---|---|
| 2025 | $3,439 | $40,576 | -- | -- |
| 2024 | $5,592 | $54,649 | -- | -- |
| 2023 | $5,592 | $66,820 | $13,360 | $53,460 |
| 2022 | $5,536 | $50,880 | $10,170 | $40,710 |
| 2021 | $5,552 | $48,380 | $9,670 | $38,710 |
| 2020 | $5,381 | $46,520 | $9,300 | $37,220 |
| 2019 | $5,388 | $44,900 | $8,980 | $35,920 |
| 2018 | $5,211 | $43,350 | $8,670 | $34,680 |
| 2017 | $4,995 | $42,000 | $8,400 | $33,600 |
| 2016 | $4,912 | $42,600 | $8,520 | $34,080 |
| 2015 | $4,548 | $43,220 | $8,640 | $34,580 |
Mortgage History
| Date | Status | Loan Amount | Loan Type |
|---|---|---|---|
| Open | $950,000 | New Conventional | |
| Previous Owner | $315,000 | New Conventional | |
| Previous Owner | $315,000 | New Conventional | |
| Previous Owner | $90,000 | Credit Line Revolving | |
| Previous Owner | $374,400 | New Conventional | |
| Previous Owner | $372,000 | New Conventional |
Deed History
| Date | Type | Sale Price | Title Company |
|---|---|---|---|
| Warranty Deed | $977,500 | Premier Title Agency | |
| Interfamily Deed Transfer | -- | Pioneer Title Agency Inc | |
| Warranty Deed | $474,000 | Security Title Agency | |
| Special Warranty Deed | $465,000 | Sun Title Agency Co |
Similar Homes in the area
Source: Arizona Regional Multiple Listing Service (ARMLS)
MLS Number: 6765912
APN: 212-47-601
- 3849 E Matthew Dr
- 20914 N 39th Way
- 3949 E Monona Dr
- 3751 E Zachary Dr
- 20660 N 40th St Unit 2016
- 20660 N 40th St Unit 1089
- 20660 N 40th St Unit 1112
- 20660 N 40th St Unit 2084
- 20660 N 40th St Unit 2140
- 20660 N 40th St Unit 1025
- 20917 N 37th Place
- 20722 N 38th St
- 3817 E Irma Ln
- 21321 N 39th Way
- 3911 E Rockingham Rd
- 21804 N 38th Place
- 3713 E Cat Balue Dr
- 3659 E Louise Dr
- 3730 E Cat Balue Dr
- 21809 N 39th St Unit 38
