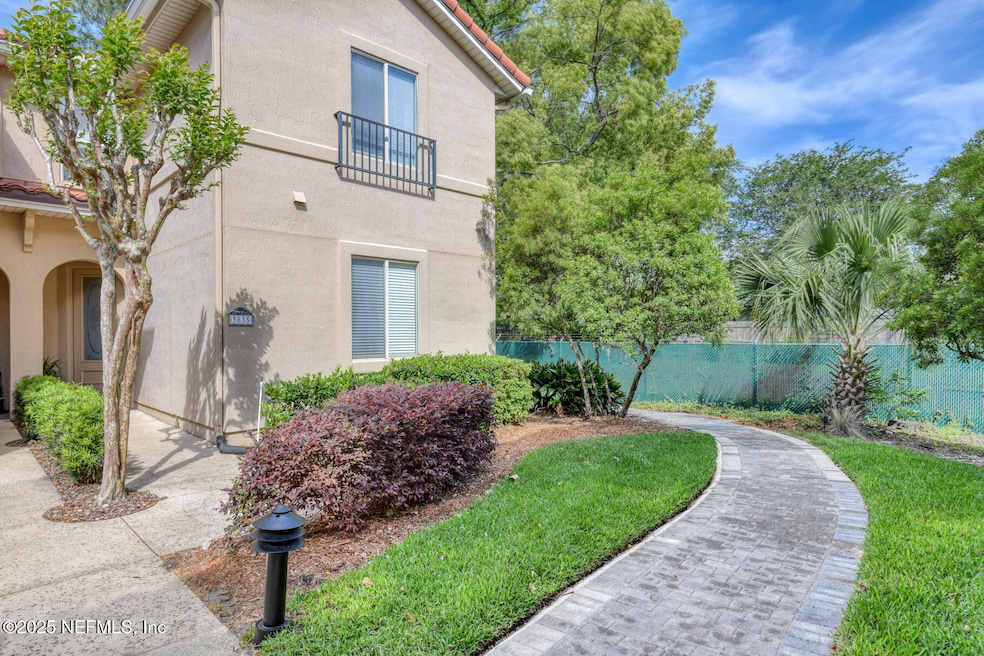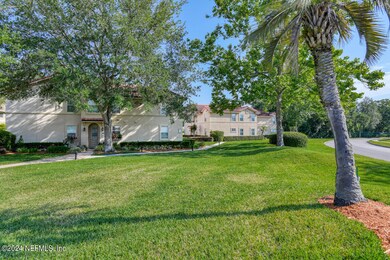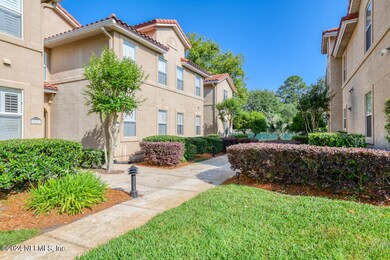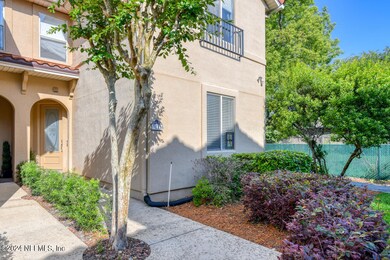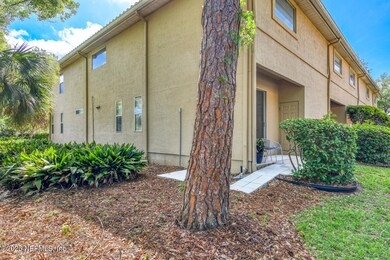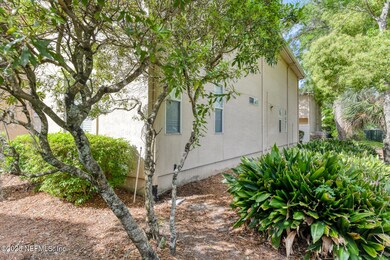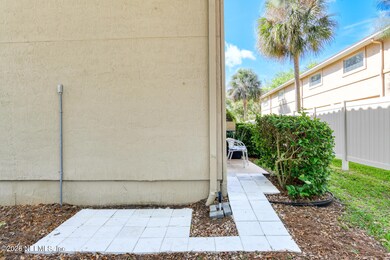
3835 La Vista Cir Jacksonville, FL 32217
San Jose NeighborhoodEstimated payment $2,530/month
Highlights
- Gated Community
- Clubhouse
- Tennis Courts
- Atlantic Coast High School Rated A-
- Wood Flooring
- Cul-De-Sac
About This Home
Welcome home to this coveted, gated Villages of San Jose townhome. This charming townhome offers a perfect blend of comfort and style. The end unit features sleek wood flooring throughout, creating a seamless flow through the open living spaces. The owner's suite, conveniently located downstairs, provides a private retreat with modern finishes. Upstairs, you will find two spacious bedrooms with an adjoining bathroom as well as an expansive loft. The walls and trim have been freshly painted, there is a new Whirlpool stacked washer/dryer, a new roof, and LED lights throughout. Experience outdoor living at its finest! This end-unit condo features a spacious private lanai with storage space and beautifully extended pavers that wrap around the back corner—perfect for relaxing or entertaining. Surrounded by lush, tropical foliage, your lanai becomes a serene retreat for morning coffee or evening gatherings. As an end unit, enjoy added privacy and extra windows that flood the space with natural light, creating a warm and inviting atmosphere throughout the home.
Experience the ultimate in community living with exclusive access to amenities such as tennis & pickle ball courts (resurfaced in 2023), a playground, a park, and a sparkling pool. The gated community ensures security and peace of mind. Garbage pickup and lawn care are included in the HOA. This townhome is minutes away from The Bolles School, Episcopal School, Epping Forest Yacht Club, San Jose Country Club, San Marco Square, and the Downtown corridor.
Listing Agent
BERKSHIRE HATHAWAY HOMESERVICES, FLORIDA NETWORK REALTY License #3015590

Townhouse Details
Home Type
- Townhome
Est. Annual Taxes
- $3,594
Year Built
- Built in 2002
Lot Details
- 1,307 Sq Ft Lot
- Cul-De-Sac
HOA Fees
- $560 Monthly HOA Fees
Parking
- Assigned Parking
Interior Spaces
- 1,799 Sq Ft Home
- 2-Story Property
- Wood Flooring
Kitchen
- Microwave
- Dishwasher
- Disposal
Bedrooms and Bathrooms
- 3 Bedrooms
- Bathtub and Shower Combination in Primary Bathroom
Laundry
- Laundry in unit
- Dryer
- Front Loading Washer
Additional Features
- Patio
- Central Heating and Cooling System
Listing and Financial Details
- Assessor Parcel Number 1516690630
Community Details
Overview
- Villages Of San Jose Subdivision
Recreation
- Tennis Courts
- Community Playground
- Park
Additional Features
- Clubhouse
- Gated Community
Map
Home Values in the Area
Average Home Value in this Area
Property History
| Date | Event | Price | Change | Sq Ft Price |
|---|---|---|---|---|
| 03/03/2025 03/03/25 | Price Changed | $300,000 | +0.3% | $167 / Sq Ft |
| 01/16/2025 01/16/25 | Price Changed | $299,000 | -8.0% | $166 / Sq Ft |
| 12/09/2024 12/09/24 | For Sale | $325,000 | 0.0% | $181 / Sq Ft |
| 09/20/2024 09/20/24 | Pending | -- | -- | -- |
| 06/28/2024 06/28/24 | Price Changed | $325,000 | -7.1% | $181 / Sq Ft |
| 04/23/2024 04/23/24 | For Sale | $350,000 | +112.1% | $195 / Sq Ft |
| 12/17/2023 12/17/23 | Off Market | $165,000 | -- | -- |
| 12/08/2014 12/08/14 | Sold | $165,000 | -0.3% | $90 / Sq Ft |
| 12/05/2014 12/05/14 | Sold | $165,500 | 0.0% | $91 / Sq Ft |
| 12/05/2014 12/05/14 | For Sale | $165,500 | -17.2% | $91 / Sq Ft |
| 11/24/2014 11/24/14 | Pending | -- | -- | -- |
| 10/29/2014 10/29/14 | Pending | -- | -- | -- |
| 10/29/2014 10/29/14 | For Sale | $199,900 | -- | $110 / Sq Ft |
Similar Homes in Jacksonville, FL
Source: realMLS (Northeast Florida Multiple Listing Service)
MLS Number: 2021505
- 3809 Lavista Cir Unit 227
- 3809 Lavista Cir Unit 238
- 3852 La Vista Cir
- 3820 Lavista Cir Unit 118
- 3820 Lavista Cir Unit 114
- 4009 Corrientes Ct E
- 3722 Point Pleasant Rd
- 3802 Conga St
- 4020 Lavista Cir Unit 207
- 4114 Sierra Madre Dr S
- 4159 Paloma Point Ct
- 8466 Papelon Way
- 2369 Jose Cir N
- 8337 Kim Rd
- 4261 Via Valencia Cir
- 3616 Darnall Place
- 8042 Naranja Dr W
- 8439 Mizner Cir E
- 4334 Plaza Gate Ln S Unit 202
- 4315 Plaza Gate Ln S Unit 102
