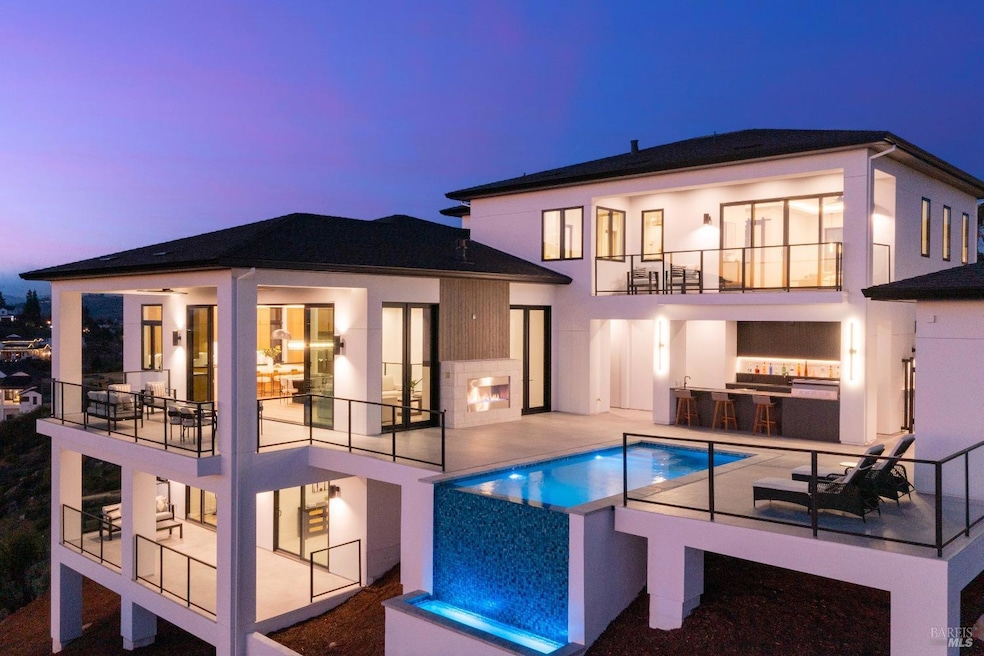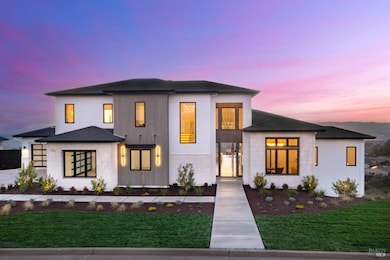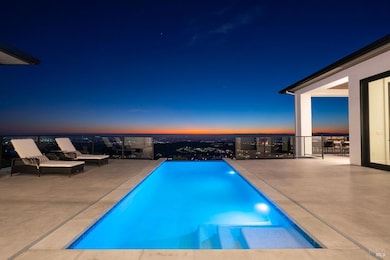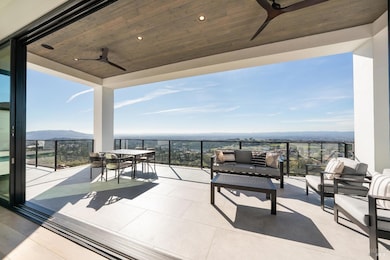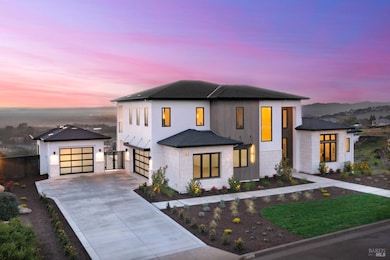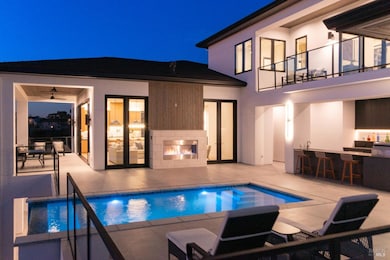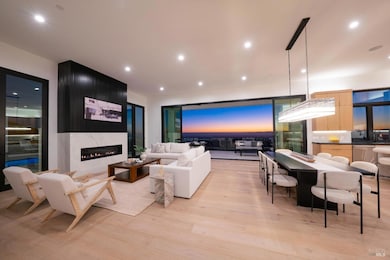
3835 Rocky Point Way Santa Rosa, CA 95404
Fountaingrove NeighborhoodEstimated payment $21,752/month
Highlights
- Wine Cellar
- New Construction
- Panoramic View
- Santa Rosa High School Rated A-
- Heated In Ground Pool
- Built-In Freezer
About This Home
Unbelievable expansive views will greet you as you enter this one-of-a-kind custom designed home. Situated on a serene .62-acre lot in the sought-after Fountaingrove neighborhood, this 4-bedroom, 4.5-bathroom, 4,557+/- sq. ft. modern haven blends elegance with functionality. A dramatic 10-foot pivot door opens to a grand entry with 20-foot ceilings, leading to a great room showcasing 12-foot ceilings, a 60-inch linear fireplace, and a 10'x24' moving glass wall that frames sweeping panoramic views. The gourmet kitchen boasts quartz countertops, rift white oak cabinetry, premium appliances, and a butler's pantry with a built-in Wolf coffee maker. Retreat to the primary suite with a spa-like bathroom, large walk-in closet, and private patio with breathtaking views. Downstairs, you will find two additional bedrooms and a flex-space with plenty of storage that opens onto a patio. The outdoor sanctuary features an infinity pool, outdoor kitchen with granite counters, a gas BBQ, beverage trough sink, and a dramatic fireplace, all enhanced by Sonos speakers. This home affords seamless indoor-outdoor living that is the essence of the wine country lifestyle. Let the entertaining begin!
Home Details
Home Type
- Single Family
Est. Annual Taxes
- $7,749
Year Built
- Built in 2024 | New Construction
Lot Details
- 0.62 Acre Lot
- Landscaped
- Sprinkler System
HOA Fees
- $77 Monthly HOA Fees
Parking
- 3 Car Garage
- Garage Door Opener
Property Views
- Panoramic
- City Lights
- Hills
Home Design
- Concrete Foundation
- Ceiling Insulation
- Floor Insulation
- Composition Roof
- Wood Siding
- Stucco
Interior Spaces
- 4,557 Sq Ft Home
- 3-Story Property
- Sound System
- Self Contained Fireplace Unit Or Insert
- Gas Fireplace
- Wine Cellar
- Great Room
- Family Room Off Kitchen
- Living Room with Fireplace
- 2 Fireplaces
- Home Office
Kitchen
- Butlers Pantry
- Built-In Gas Range
- Microwave
- Built-In Freezer
- Built-In Refrigerator
- Dishwasher
- Kitchen Island
- Quartz Countertops
- Disposal
Flooring
- Wood
- Carpet
- Tile
Bedrooms and Bathrooms
- 4 Bedrooms
- Retreat
- Main Floor Bedroom
- Walk-In Closet
- Tile Bathroom Countertop
- Dual Sinks
- Low Flow Toliet
- Bathtub with Shower
- Multiple Shower Heads
- Window or Skylight in Bathroom
Laundry
- Laundry Room
- Sink Near Laundry
- 220 Volts In Laundry
- Washer and Dryer Hookup
Home Security
- Carbon Monoxide Detectors
- Fire and Smoke Detector
- Fire Suppression System
Pool
- Heated In Ground Pool
- Heated Above Ground Pool
- Gas Heated Pool
- Pool Sweep
Outdoor Features
- Covered Deck
- Covered patio or porch
- Outdoor Kitchen
- Built-In Barbecue
Utilities
- Central Heating and Cooling System
- Three-Phase Power
- 220 Volts
- 220 Volts in Kitchen
- Tankless Water Heater
- Septic Pump
Community Details
- Fountaingrove Ii Osma Association, Phone Number (707) 544-9443
Listing and Financial Details
- Assessor Parcel Number 173-450-025-000
Map
Home Values in the Area
Average Home Value in this Area
Tax History
| Year | Tax Paid | Tax Assessment Tax Assessment Total Assessment is a certain percentage of the fair market value that is determined by local assessors to be the total taxable value of land and additions on the property. | Land | Improvement |
|---|---|---|---|---|
| 2023 | $7,749 | $661,980 | $661,980 | $0 |
| 2022 | $4,873 | $441,000 | $441,000 | $0 |
| 2021 | $4,457 | $363,000 | $363,000 | $0 |
| 2020 | $4,080 | $363,000 | $363,000 | $0 |
| 2019 | $4,480 | $393,000 | $393,000 | $0 |
| 2018 | $5,641 | $387,000 | $387,000 | $0 |
| 2017 | $21,322 | $1,633,000 | $508,000 | $1,125,000 |
| 2016 | $21,124 | $1,593,000 | $496,000 | $1,097,000 |
| 2015 | $20,037 | $1,524,000 | $474,000 | $1,050,000 |
| 2014 | $17,566 | $1,368,000 | $426,000 | $942,000 |
Property History
| Date | Event | Price | Change | Sq Ft Price |
|---|---|---|---|---|
| 03/19/2025 03/19/25 | Price Changed | $3,775,000 | -3.8% | $828 / Sq Ft |
| 01/11/2025 01/11/25 | For Sale | $3,925,000 | +504.8% | $861 / Sq Ft |
| 02/08/2022 02/08/22 | Sold | $649,000 | 0.0% | $24 / Sq Ft |
| 01/10/2022 01/10/22 | Pending | -- | -- | -- |
| 01/05/2022 01/05/22 | For Sale | $649,000 | -- | $24 / Sq Ft |
Deed History
| Date | Type | Sale Price | Title Company |
|---|---|---|---|
| Grant Deed | $649,000 | None Listed On Document | |
| Interfamily Deed Transfer | -- | None Available | |
| Interfamily Deed Transfer | -- | First American Title Co | |
| Grant Deed | $1,848,000 | First American Title Company | |
| Grant Deed | $1,650,000 | Fidelity Natl Title Co | |
| Individual Deed | $277,500 | North American Title Co |
Mortgage History
| Date | Status | Loan Amount | Loan Type |
|---|---|---|---|
| Open | $2,500,000 | Construction | |
| Closed | $700,000 | New Conventional | |
| Previous Owner | $1,000,000 | Purchase Money Mortgage | |
| Previous Owner | $1,237,500 | Unknown | |
| Previous Owner | $1,237,500 | Purchase Money Mortgage | |
| Closed | $247,500 | No Value Available |
Similar Homes in the area
Source: Bay Area Real Estate Information Services (BAREIS)
MLS Number: 325001207
APN: 173-450-025
- 3811 Rocky Point Way
- 3874 Rocky Point Way
- 3845 Horizon View Way
- 3901 Heathfield Place
- 3806 Horizon View Way
- 3755 Paxton Place
- 3878 Horizon View Way
- 3911 Chanterelle Cir
- 3905 Park Gardens Dr
- 3742 Darlington Ct
- 3755 Doverton Ct
- 3712 Crown Hill Dr
- 3627 Orbetello Ct
- 3642 Bellagio Ct
- 2241 Newgate Ct
- 2144 Wedgewood Way
- 3611 Orbetello Ct
- 3607 Orbetello Ct
- 3715 Stanhope Ct
- 3603 Orbetello Ct
