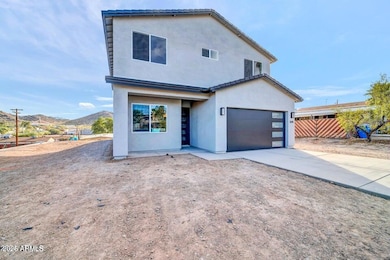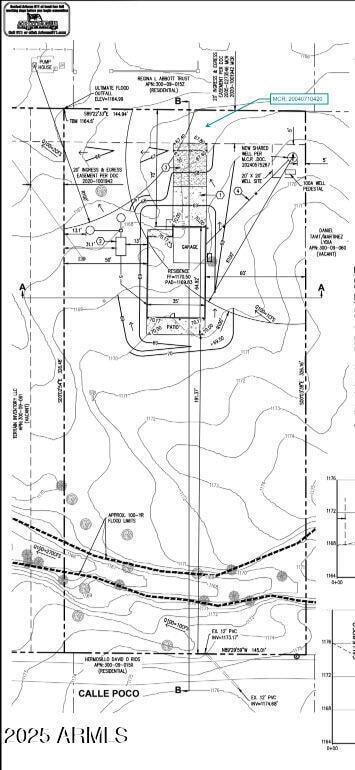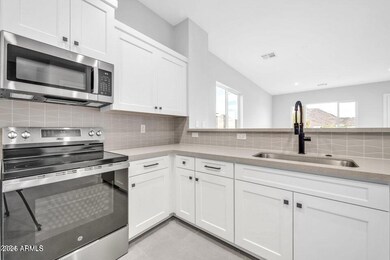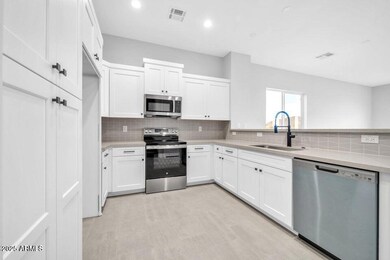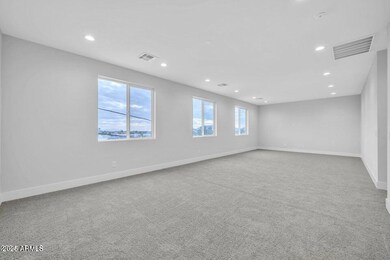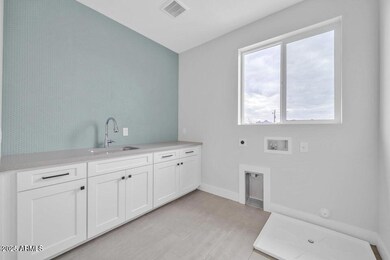
3835 W Fox Rd Laveen Village, AZ 85339
Laveen NeighborhoodEstimated payment $5,098/month
Highlights
- Horses Allowed On Property
- 1.09 Acre Lot
- Main Floor Primary Bedroom
- Phoenix Coding Academy Rated A
- Mountain View
- No HOA
About This Home
Spacious 4-bedroom, 3-bathroom home on a generous one-acre lot offers the perfect blend of modern comfort. Ideal for families and outdoor enthusiasts, this home features: Polyurethane spray foam insulation at exterior house walls and attic. Lennox AC 15 seer unit, includes Programmable Thermostat - Ventless Microwave. Open-Concept Living connects the living, dining, and kitchen areas. Luxurious Primary Suite with walk-in closet, dual sinks, soaking tub, and separate shower.r Versatile Loft for an office, media room, or play area. 1-acre lot, no HOA ONLY (2) homes on the shared well. The Backyard is perfect for outdoor activities. Brand New, efficient systems to help reduce utilities. Estimated completion: September/October 2025.
Home Details
Home Type
- Single Family
Est. Annual Taxes
- $895
Year Built
- Built in 2025 | Under Construction
Parking
- 2 Car Garage
Home Design
- Wood Frame Construction
- Spray Foam Insulation
- Tile Roof
- Concrete Roof
- Stucco
Interior Spaces
- 3,031 Sq Ft Home
- 2-Story Property
- Double Pane Windows
- Low Emissivity Windows
- Vinyl Clad Windows
- Mountain Views
- Washer and Dryer Hookup
Kitchen
- Breakfast Bar
- Built-In Microwave
Flooring
- Carpet
- Tile
Bedrooms and Bathrooms
- 4 Bedrooms
- Primary Bedroom on Main
- Primary Bathroom is a Full Bathroom
- 3.5 Bathrooms
- Dual Vanity Sinks in Primary Bathroom
Schools
- Laveen Elementary School
- Cesar Chavez High School
Utilities
- Cooling Available
- Zoned Heating
- Shared Well
- Water Softener
- Septic Tank
Additional Features
- 1.09 Acre Lot
- Horses Allowed On Property
Community Details
- No Home Owners Association
- Association fees include no fees
- Built by Morgan Taylor Homes, LLC
- Hacienda Del Sol 1 Subdivision, 2 Story Floorplan
Listing and Financial Details
- Tax Lot 2
- Assessor Parcel Number 300-09-062
Map
Home Values in the Area
Average Home Value in this Area
Property History
| Date | Event | Price | Change | Sq Ft Price |
|---|---|---|---|---|
| 04/02/2025 04/02/25 | For Sale | $899,900 | -- | $297 / Sq Ft |
Similar Homes in the area
Source: Arizona Regional Multiple Listing Service (ARMLS)
MLS Number: 6845123
- 3923 W Fox Rd
- 0 W Kayenta Trail Unit 6779097
- 3939 W Fox Rd
- 0 W Fox Rd Unit 1 6546142
- 11420 S 39th Lot #A Ln
- XXXXX W Carver & S 37th Ave
- 4019 W Gumina Ave W Unit 15
- 0 S 43rd Ave Unit 14 6842222
- 0 S 43rd Ave Unit 6820315
- 10500 S 35th Ave Unit MB
- 10510 S 35th Ave
- 4427 W Cll Poco
- 4400 W Ceton Dr
- 4313 W Ceton Dr
- 10400 S 41st Ave Unit 4
- 4451 W Ceton Dr
- 4300 W Block of West Ceton Dr
- 4011 W Sunrise Dr Unit 3
- 4005 W Sunrise Dr Unit 3
- 3812 W Lodge Dr

