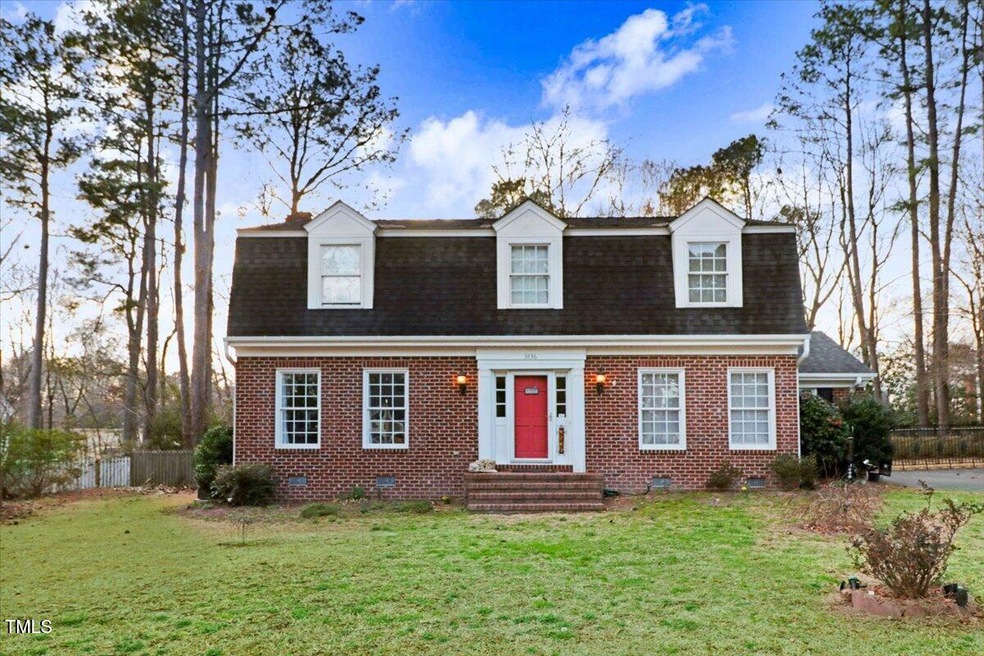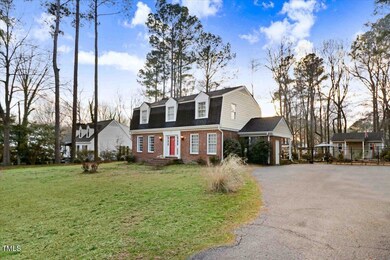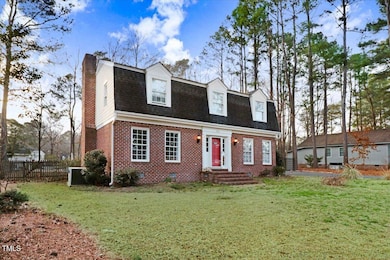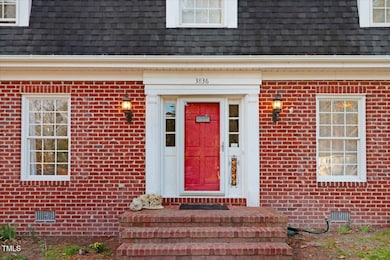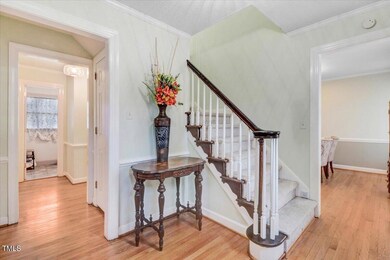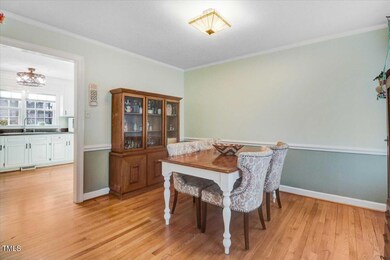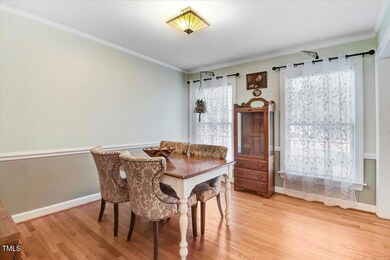
3836 Gloucester Rd Rocky Mount, NC 27803
Estimated payment $1,984/month
Highlights
- Pool House
- Wood Flooring
- Neighborhood Views
- Colonial Architecture
- No HOA
- Screened Porch
About This Home
Your Very Own Island Oasis awaits you! This beautifully well-kept brick home radiates Southern charm and offers the perfect blend of comfort and luxury, complete with a stunning 36 x 18 ft in-ground pool. Located in the exclusive Berkeley community, this home sits on a spacious, mature lot, offering both privacy and convenience, just moments from all the best in-town amenities. Inside, you'll find a spacious kitchen with sleek stainless steel appliances, a formal dining room, and a welcoming entry foyer. The large living room features a cozy wood-burning fireplace, perfect for quiet evenings. The den (which could easily serve as an office) and a convenient powder room complete the main floor, all beautifully finished with gorgeous hardwood floors. Upstairs, enjoy four generous bedrooms, including a roomy master ensuite. The master bath is a true retreat with a step-in shower, contemporary sink bowl, and designer plank ceilings that create a spa-like atmosphere. Step outside to the private screened-in porch where you can relax and unwind, overlooking the serene and secure fenced backyard with a hot tub and in-ground pool. You'll also appreciate the spacious storage shed, sodded yard, and crawlspace with dehumidifier, ensuring the home stays in top shape. The private pool house adds even more versatility to this property, offering the perfect space for a She-Shed or personal retreat. With all the thoughtful details and move-in-ready extras, this home stands apart from the rest. They don't make them like this anymore, especially with the quality and charm that you won't find in those cookie-cutter homes being built down the street. Don't miss the chance to make this Island Oasis your very own!!
Home Details
Home Type
- Single Family
Est. Annual Taxes
- $1,711
Year Built
- Built in 1977
Lot Details
- 0.39 Acre Lot
- Chain Link Fence
- Level Lot
- Cleared Lot
- Landscaped with Trees
- Back Yard Fenced and Front Yard
Home Design
- Colonial Architecture
- Brick Veneer
- Raised Foundation
- Shingle Roof
- Architectural Shingle Roof
- Asphalt Roof
- Vinyl Siding
- Lead Paint Disclosure
Interior Spaces
- 2,198 Sq Ft Home
- 2-Story Property
- Built-In Features
- Bookcases
- Crown Molding
- Ceiling Fan
- Wood Burning Fireplace
- Gas Log Fireplace
- Fireplace Features Masonry
- Insulated Windows
- Blinds
- Entrance Foyer
- Family Room with Fireplace
- Living Room
- Dining Room
- Screened Porch
- Neighborhood Views
- Basement
- Crawl Space
- Fire and Smoke Detector
Kitchen
- Eat-In Kitchen
- Electric Range
- Microwave
- Ice Maker
- Dishwasher
- Stainless Steel Appliances
- Disposal
Flooring
- Wood
- Carpet
- Tile
Bedrooms and Bathrooms
- 4 Bedrooms
- Dual Closets
- Double Vanity
- Separate Shower in Primary Bathroom
- Bathtub with Shower
Laundry
- Laundry Room
- Laundry on main level
- Dryer
- Washer
Attic
- Scuttle Attic Hole
- Pull Down Stairs to Attic
Parking
- 5 Parking Spaces
- Private Parking
- Private Driveway
- Paved Parking
- 5 Open Parking Spaces
- Off-Street Parking
Pool
- Pool House
- In Ground Pool
- Heated Spa
- Outdoor Pool
- Saltwater Pool
- Vinyl Pool
- Above Ground Spa
- Fence Around Pool
- Diving Board
Outdoor Features
- Courtyard
- Patio
- Outdoor Storage
- Rain Gutters
Schools
- Winstead Avenue Elementary School
- Rocky Mount Middle School
- Rocky Mount High School
Utilities
- Dehumidifier
- Forced Air Heating and Cooling System
- Heating System Uses Natural Gas
- Heat Pump System
- Natural Gas Connected
- Water Heater
- High Speed Internet
- Cable TV Available
Community Details
- No Home Owners Association
- Berkeley Subdivision
Listing and Financial Details
- Assessor Parcel Number 383019628339
Map
Home Values in the Area
Average Home Value in this Area
Tax History
| Year | Tax Paid | Tax Assessment Tax Assessment Total Assessment is a certain percentage of the fair market value that is determined by local assessors to be the total taxable value of land and additions on the property. | Land | Improvement |
|---|---|---|---|---|
| 2024 | $1,313 | $141,390 | $33,660 | $107,730 |
| 2023 | $947 | $141,390 | $0 | $0 |
| 2022 | $969 | $141,390 | $33,660 | $107,730 |
| 2021 | $976 | $141,390 | $33,660 | $107,730 |
| 2020 | $947 | $141,390 | $33,660 | $107,730 |
| 2019 | $947 | $141,390 | $33,660 | $107,730 |
| 2018 | $947 | $141,390 | $0 | $0 |
| 2017 | $947 | $141,390 | $0 | $0 |
| 2015 | $1,049 | $156,570 | $0 | $0 |
| 2014 | $1,049 | $156,570 | $0 | $0 |
Property History
| Date | Event | Price | Change | Sq Ft Price |
|---|---|---|---|---|
| 04/06/2025 04/06/25 | Pending | -- | -- | -- |
| 03/07/2025 03/07/25 | For Sale | $329,900 | +1.5% | $150 / Sq Ft |
| 12/15/2023 12/15/23 | Off Market | $325,000 | -- | -- |
| 11/18/2022 11/18/22 | Sold | $325,000 | 0.0% | $148 / Sq Ft |
| 09/28/2022 09/28/22 | Pending | -- | -- | -- |
| 08/31/2022 08/31/22 | Price Changed | $325,000 | -4.1% | $148 / Sq Ft |
| 08/27/2022 08/27/22 | Price Changed | $339,000 | -1.7% | $155 / Sq Ft |
| 08/22/2022 08/22/22 | Price Changed | $345,000 | -1.4% | $157 / Sq Ft |
| 08/12/2022 08/12/22 | For Sale | $350,000 | +26.4% | $160 / Sq Ft |
| 10/04/2021 10/04/21 | Sold | $276,900 | -1.1% | $130 / Sq Ft |
| 08/25/2021 08/25/21 | Pending | -- | -- | -- |
| 06/21/2021 06/21/21 | For Sale | $279,900 | -- | $131 / Sq Ft |
Deed History
| Date | Type | Sale Price | Title Company |
|---|---|---|---|
| Warranty Deed | $325,000 | -- | |
| Warranty Deed | $277,000 | None Available | |
| Deed | $162,000 | None Available |
Mortgage History
| Date | Status | Loan Amount | Loan Type |
|---|---|---|---|
| Open | $145,000 | New Conventional | |
| Previous Owner | $276,900 | VA | |
| Previous Owner | $119,900 | New Conventional | |
| Previous Owner | $150,000 | New Conventional | |
| Previous Owner | $146,000 | Adjustable Rate Mortgage/ARM |
Similar Homes in Rocky Mount, NC
Source: Doorify MLS
MLS Number: 10080738
APN: 3830-19-62-8339
- 3540 Chelsea Dr
- 3924 Hampton Dr
- 4013 Carybrook Rd
- 4508 Hansford Dr
- 116 S King Henry Ct Unit 116
- 141 S King Richard Ct Unit 141
- 322 Gravely Dr
- 132 Rockfall Way
- 805 Joshua Clay Dr
- 1000 S Halifax Rd
- 3609 Hawthorne Rd
- 3713 Winchester Rd
- 3301 Amherst Rd
- 2008 Joelene Dr
- 1104 S Halifax Rd
- 3225 Ridgecrest Dr
- 912 Pamela Ln
- 3601 Colonial Ln
- 1641 Bridgedale Dr
- 3316 Jason Dr
