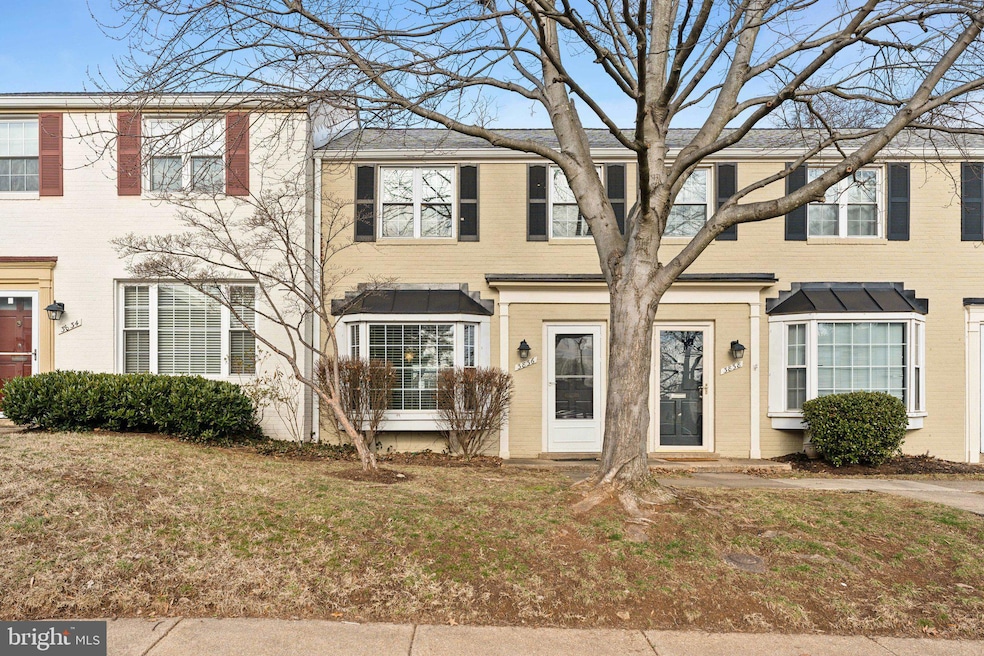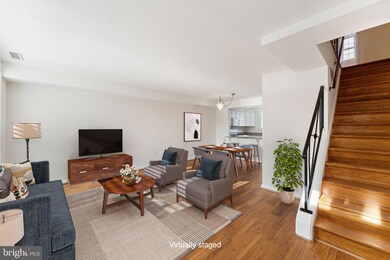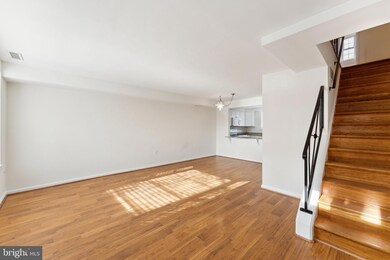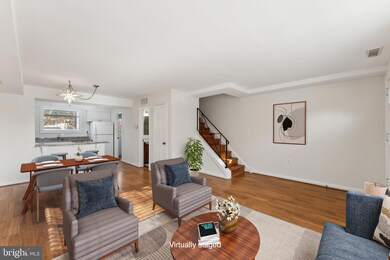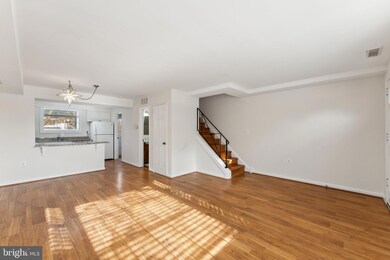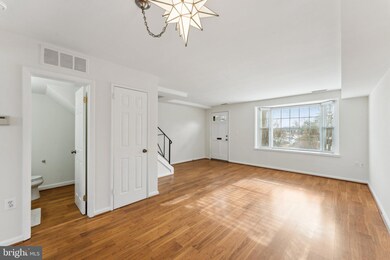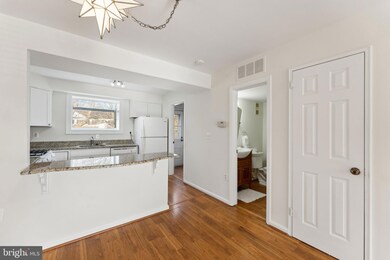
3836 Jay Ave Alexandria, VA 22302
Fairlington NeighborhoodHighlights
- Traditional Floor Plan
- Engineered Wood Flooring
- Galley Kitchen
- Traditional Architecture
- Attic
- Bay Window
About This Home
As of March 2025Nestled in a peaceful court within the sought-after Fairlington Towne community, this charming home is move-in ready and features updates throughout. The bright and airy main level offers an open-concept living and dining area, a convenient half bath, a dedicated laundry space, and a renovated kitchen featuring a breakfast bar, granite countertops, and newer appliances. Step outside to your private, fully fenced patio—an ideal retreat for relaxation or outdoor entertaining.
Upstairs, you'll find two spacious bedrooms and a full bath. The generous primary suite offers two closets and ample room to create a cozy sitting area, home office, or even a workout space. The second bedroom is equally versatile—perfect for guests, a nursery, or an office.
Other standout features include hardwood floors on the upper level, luxury plank flooring on the main level, a new HVAC system, newer water heater, and fresh paint throughout. The location is unbeatable, with shopping, dining, and essential services just minutes away. The Bradlee Shopping Center is just a short stroll via sidewalks, offering even more convenience.
Whether you commute by car or public transit, you’re only minutes from the Pentagon, DC, Reagan National Airport, Old Town, and Del Ray. Low condo fees cover common area maintenance, landscaping, snow and trash removal, and exterior upkeep. Ample resident parking adds to the appeal.
This is more than just a home—it's a lifestyle. Welcome!
Townhouse Details
Home Type
- Townhome
Est. Annual Taxes
- $5,337
Year Built
- Built in 1954
HOA Fees
- $420 Monthly HOA Fees
Parking
- Parking Lot
Home Design
- Traditional Architecture
- Brick Exterior Construction
- Slab Foundation
Interior Spaces
- 835 Sq Ft Home
- Property has 2 Levels
- Traditional Floor Plan
- Double Pane Windows
- Window Treatments
- Bay Window
- Window Screens
- Living Room
- Dining Room
- Engineered Wood Flooring
- Attic
Kitchen
- Galley Kitchen
- Gas Oven or Range
- Stove
- Microwave
- Dishwasher
- Disposal
Bedrooms and Bathrooms
- 2 Bedrooms
- En-Suite Primary Bedroom
Laundry
- Laundry Room
- Dryer
- Washer
Home Security
Schools
- Alexandria City High School
Utilities
- Forced Air Heating and Cooling System
- Vented Exhaust Fan
- Natural Gas Water Heater
Additional Features
- Patio
- Back Yard Fenced
Listing and Financial Details
- Tax Lot 208
- Assessor Parcel Number 50420500
Community Details
Overview
- Association fees include exterior building maintenance, management, insurance, parking fee, reserve funds, snow removal, trash
- Fairlington Towne Condos
- Fairlington Towne Community
- Fairlington Towne Subdivision
Pet Policy
- Limit on the number of pets
Security
- Storm Doors
Map
Home Values in the Area
Average Home Value in this Area
Property History
| Date | Event | Price | Change | Sq Ft Price |
|---|---|---|---|---|
| 03/20/2025 03/20/25 | Sold | $525,000 | 0.0% | $629 / Sq Ft |
| 02/19/2025 02/19/25 | Pending | -- | -- | -- |
| 02/13/2025 02/13/25 | For Sale | $525,000 | -- | $629 / Sq Ft |
Tax History
| Year | Tax Paid | Tax Assessment Tax Assessment Total Assessment is a certain percentage of the fair market value that is determined by local assessors to be the total taxable value of land and additions on the property. | Land | Improvement |
|---|---|---|---|---|
| 2024 | $5,426 | $470,230 | $156,886 | $313,344 |
| 2023 | $5,220 | $470,230 | $156,886 | $313,344 |
| 2022 | $5,220 | $470,230 | $156,886 | $313,344 |
| 2021 | $4,947 | $445,716 | $148,707 | $297,009 |
| 2020 | $4,603 | $416,557 | $138,979 | $277,578 |
| 2019 | $4,420 | $391,132 | $130,496 | $260,636 |
| 2018 | $4,333 | $383,463 | $127,937 | $255,526 |
| 2017 | $4,207 | $372,294 | $124,211 | $248,083 |
| 2016 | $3,995 | $372,294 | $124,211 | $248,083 |
| 2015 | $3,883 | $372,294 | $124,211 | $248,083 |
| 2014 | $3,698 | $354,566 | $118,296 | $236,270 |
Mortgage History
| Date | Status | Loan Amount | Loan Type |
|---|---|---|---|
| Open | $125,000 | New Conventional | |
| Previous Owner | $270,000 | New Conventional | |
| Previous Owner | $402,600 | New Conventional | |
| Previous Owner | $415,000 | New Conventional | |
| Previous Owner | $132,000 | No Value Available |
Deed History
| Date | Type | Sale Price | Title Company |
|---|---|---|---|
| Deed | $525,000 | Old Republic National Title | |
| Warranty Deed | $360,000 | -- | |
| Warranty Deed | $415,000 | -- | |
| Deed | $165,000 | -- |
Similar Homes in the area
Source: Bright MLS
MLS Number: VAAX2041760
APN: 021.04-0A-208
- 3820 Keller Ave
- 3734 Ingalls Ave
- 3735 Jason Ave
- 3725 Ingalls Ave
- 4518 36th St S Unit B1
- 4503 36th St S
- 2500 N Van Dorn St Unit 401
- 2500 N Van Dorn St Unit 1518
- 2500 N Van Dorn St Unit 916
- 2500 N Van Dorn St Unit 1411
- 2500 N Van Dorn St Unit 726
- 3432 S Wakefield St Unit B1
- 3520 S Utah St
- 3484 S Utah St
- 4154 36th St S
- 3422 S Utah St Unit B
- 4271 35th St S Unit B2
- 3311 Wyndham Cir Unit 3202
- 3311 Wyndham Cir Unit 1199
- 4406 34th St S
