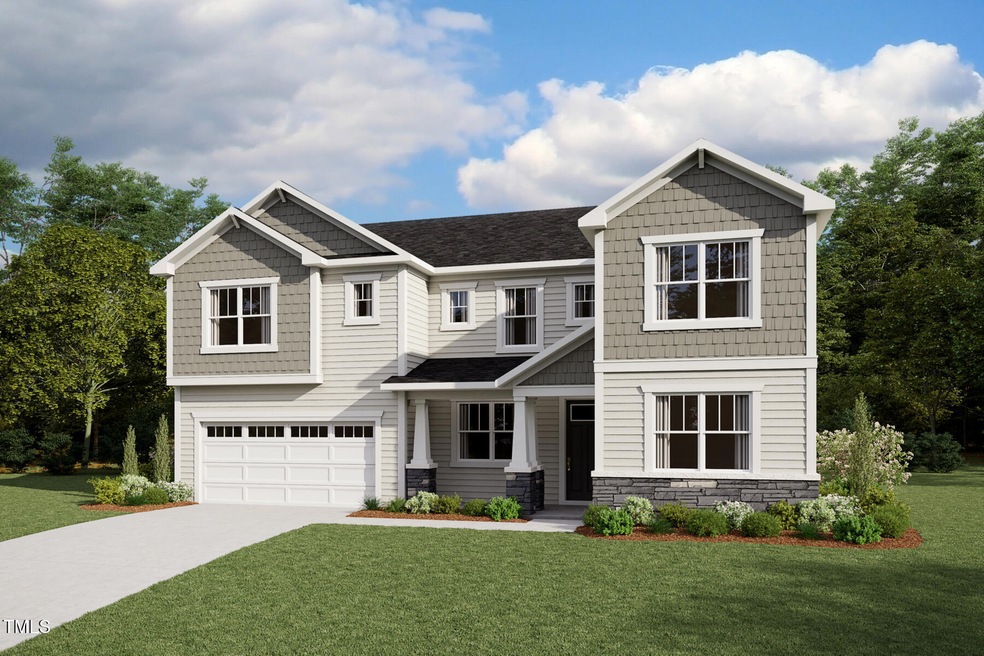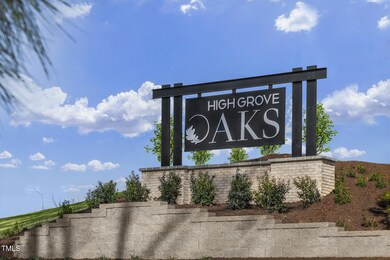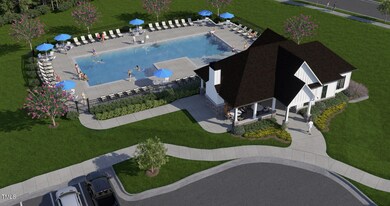
PENDING
NEW CONSTRUCTION
3836 Lebrun Path Unit 140 Lassen Cr Fuquay-Varina, NC 27526
Fuquay-Varina NeighborhoodEstimated payment $4,935/month
5
Beds
4.5
Baths
3,539
Sq Ft
$219
Price per Sq Ft
Highlights
- Community Cabanas
- New Construction
- 2 Car Attached Garage
- Fuquay-Varina High Rated A-
- Craftsman Architecture
- Cooling Available
About This Home
Entered for comparison purposes only.
Home Details
Home Type
- Single Family
Est. Annual Taxes
- $6,665
Year Built
- Built in 2025 | New Construction
Lot Details
- 0.33 Acre Lot
HOA Fees
- $70 Monthly HOA Fees
Parking
- 2 Car Attached Garage
Home Design
- Home is estimated to be completed on 5/27/25
- Craftsman Architecture
- Architectural Shingle Roof
Interior Spaces
- 3,539 Sq Ft Home
- 2-Story Property
- Basement
- Crawl Space
Bedrooms and Bathrooms
- 5 Bedrooms
Schools
- Ballentine Elementary School
- Herbert Akins Road Middle School
- Fuquay Varina High School
Utilities
- Cooling Available
- Heating System Uses Natural Gas
Listing and Financial Details
- Assessor Parcel Number 0668866972
Community Details
Overview
- Association fees include ground maintenance
- Elite Management Association, Phone Number (919) 233-7660
- High Grove Oaks Subdivision
Recreation
- Community Playground
- Community Cabanas
- Community Pool
Map
Create a Home Valuation Report for This Property
The Home Valuation Report is an in-depth analysis detailing your home's value as well as a comparison with similar homes in the area
Home Values in the Area
Average Home Value in this Area
Property History
| Date | Event | Price | Change | Sq Ft Price |
|---|---|---|---|---|
| 04/04/2025 04/04/25 | Pending | -- | -- | -- |
| 04/04/2025 04/04/25 | For Sale | $773,663 | -- | $219 / Sq Ft |
Source: Doorify MLS
Similar Homes in the area
Source: Doorify MLS
MLS Number: 10087240
Nearby Homes
- 1805 Harrell Cove Ct Unit 180 Eldorado Fc
- 1809 Harrell Cove Ct Unit 181 Gunnison Fc
- 1813 Harrell Cove Ct Unit 182 Voyageur Fc
- 1904 Harrell Cove Ct Unit 173 Eldorado Cl
- 1912 Harrell Cove Ct Unit 171 Gunnison Cr
- 5209 Thistleby Rd
- 3300 Clairmeade Dr Unit 164 Prescott Fh
- 3648 Praed Place
- 3021 Falco Field Ln
- 3601 Tartancroft Place
- 4118 Rillcrest Grove Way
- 3905 Autumn Creek Dr
- 3908 Bostwyck Dr
- 723 Dorset Stream Dr
- 430 Saint Clair Dr
- 3505 Jonaway Cir
- 3308 Eden Grove Rd
- 4913 Sunset Stream Dr
- 5172 Copain Cove
- 5421 Downton Grove Ct


