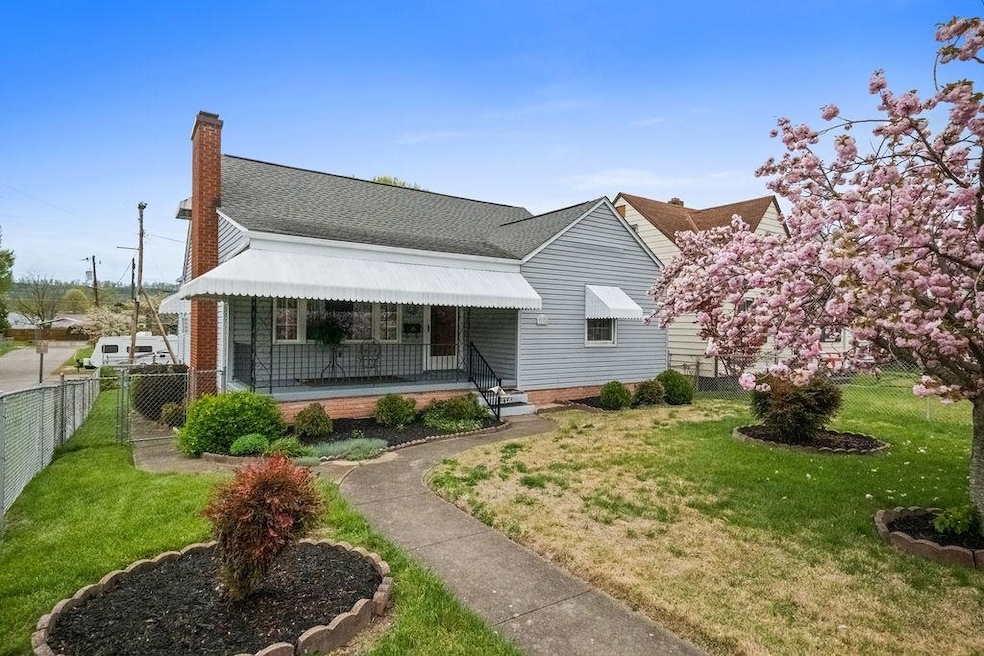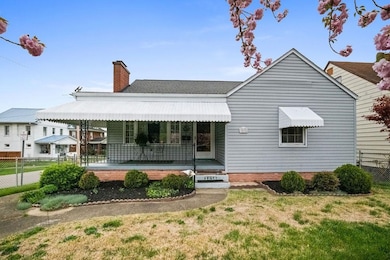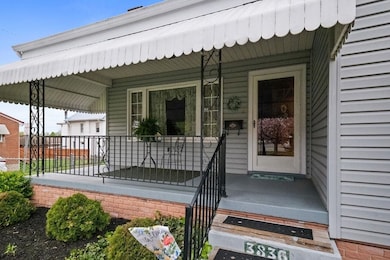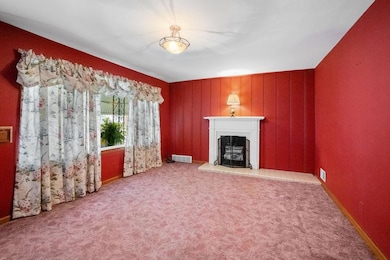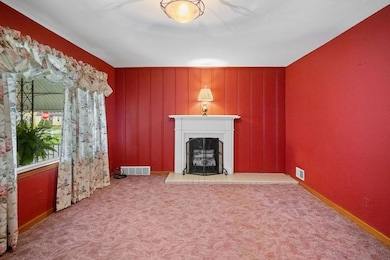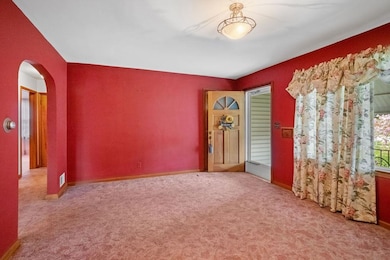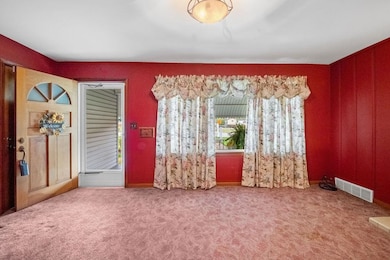
3836 Piedmont Rd Huntington, WV 25704
Westmoreland NeighborhoodEstimated payment $966/month
Total Views
4,529
4
Beds
2
Baths
1,442
Sq Ft
$118
Price per Sq Ft
Highlights
- Wood Flooring
- Porch
- Ceiling Fan
- 2 Car Detached Garage
- Central Heating and Cooling System
- Storm Doors
About This Home
What a wonderful home. Just some updating and you will have your dream home. Also a full basement with bathroom in basement. Fireplace and a wonderful lot with detached 2 car garge on a corner lot. Covered front porch. You won't want to miss this one!
Home Details
Home Type
- Single Family
Est. Annual Taxes
- $213
Year Built
- Built in 1945
Lot Details
- 5,663 Sq Ft Lot
- Chain Link Fence
- Level Lot
Home Design
- Shingle Roof
- Vinyl Construction Material
Interior Spaces
- 1,442 Sq Ft Home
- 1.5-Story Property
- Ceiling Fan
- Gas Log Fireplace
- Insulated Windows
- Window Treatments
- Partially Finished Basement
- Interior and Exterior Basement Entry
- Oven or Range
Flooring
- Wood
- Wall to Wall Carpet
- Tile
Bedrooms and Bathrooms
- 4 Bedrooms
- 2 Full Bathrooms
Home Security
- Storm Doors
- Fire and Smoke Detector
Parking
- 2 Car Detached Garage
- Garage Door Opener
Outdoor Features
- Porch
Schools
- Kellogg Elementary School
- Vinson Middle School
- Spring Valley High School
Utilities
- Central Heating and Cooling System
- Cooling System Mounted In Outer Wall Opening
- Heating System Mounted To A Wall or Window
- Gas Water Heater
- Cable TV Available
Listing and Financial Details
- Homestead Exemption
- Assessor Parcel Number 06-6-0115-0000.0000
Map
Create a Home Valuation Report for This Property
The Home Valuation Report is an in-depth analysis detailing your home's value as well as a comparison with similar homes in the area
Home Values in the Area
Average Home Value in this Area
Tax History
| Year | Tax Paid | Tax Assessment Tax Assessment Total Assessment is a certain percentage of the fair market value that is determined by local assessors to be the total taxable value of land and additions on the property. | Land | Improvement |
|---|---|---|---|---|
| 2024 | $227 | $34,680 | $5,820 | $28,860 |
| 2023 | $219 | $34,140 | $5,820 | $28,320 |
| 2022 | $206 | $33,240 | $5,820 | $27,420 |
| 2021 | $199 | $32,820 | $5,820 | $27,000 |
| 2020 | $191 | $32,280 | $5,820 | $26,460 |
| 2019 | $183 | $31,740 | $5,820 | $25,920 |
| 2018 | $174 | $31,140 | $5,820 | $25,320 |
| 2017 | $185 | $31,800 | $5,820 | $25,980 |
| 2016 | $175 | $31,260 | $5,820 | $25,440 |
| 2015 | $131 | $29,100 | $4,680 | $24,420 |
| 2014 | $131 | $28,320 | $4,680 | $23,640 |
Source: Public Records
Property History
| Date | Event | Price | Change | Sq Ft Price |
|---|---|---|---|---|
| 04/23/2025 04/23/25 | Pending | -- | -- | -- |
| 04/17/2025 04/17/25 | For Sale | $169,900 | -- | $118 / Sq Ft |
Source: Huntington Board of REALTORS®
Similar Homes in Huntington, WV
Source: Huntington Board of REALTORS®
MLS Number: 180973
APN: 06-6-01150000
Nearby Homes
- 3814 Piedmont Rd
- 4024 Hughes St
- 4006 Waverly Rd
- 714 Lucian St
- 4129 Brandon Rd
- 3 Waverly Rd
- 2 Waverly Rd
- 401 East Rd
- 1 Waverly Rd
- 430 New York St
- 0 Bradley Road & Vernon St Unit 180644
- 1220 Spring Valley Dr
- 3038 Piedmont Rd
- 225 32nd St W
- 3022 Auburn Rd
- 2985 Chase St
- 2950 Park Ave
- 2945 Piedmont Rd
- 1162 S Jefferson Dr
- 4812 Parkside Place
