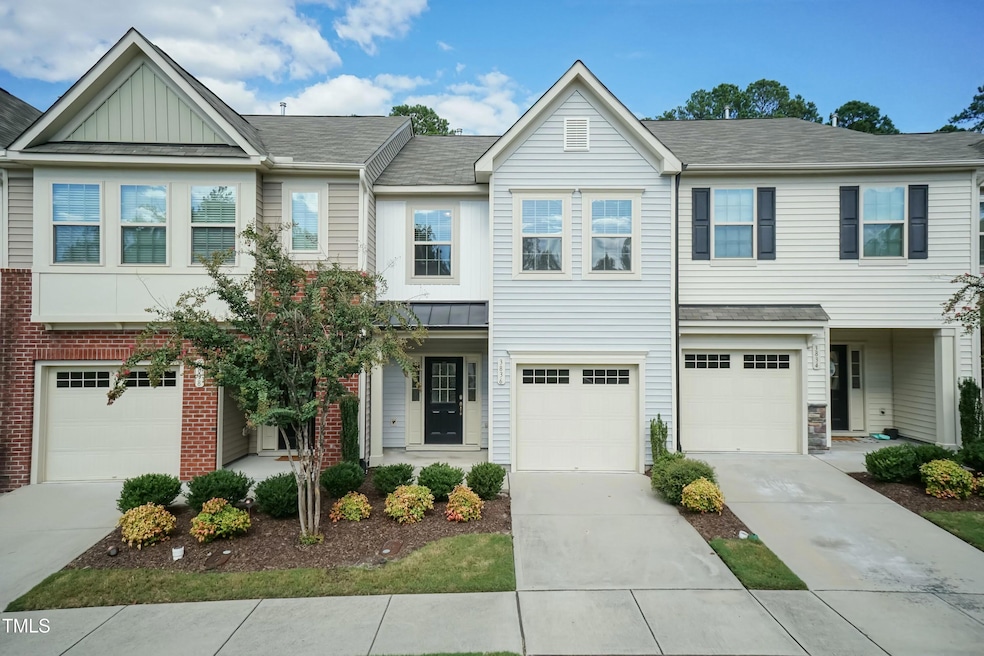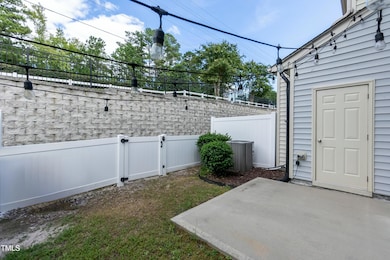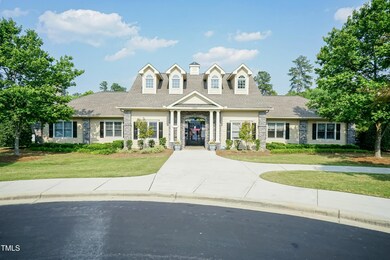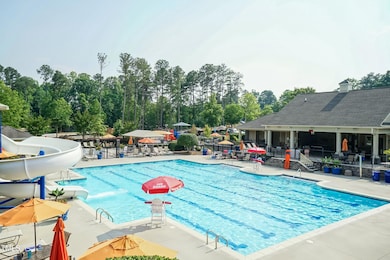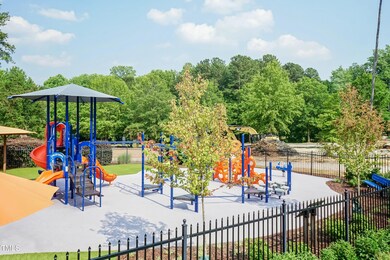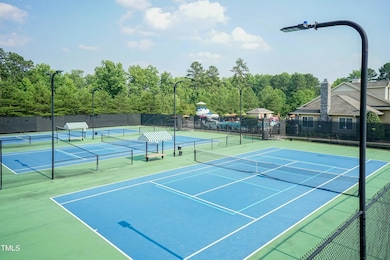
3836 Prince Noah Loop Wake Forest, NC 27587
Estimated payment $2,148/month
Highlights
- Clubhouse
- Transitional Architecture
- Granite Countertops
- Heritage High School Rated A
- Wood Flooring
- Community Pool
About This Home
Welcome to Stonegate community! Discover the perfect blend of style and functionality in this stunning townhome! With 3 spacious bedrooms and 2.5 baths, there's ample room to relax and entertain. The sleek kitchen boasts stainless steel appliances, rich maple cabinets, and gleaming granite countertops, perfect for culinary creations. The expansive primary suite features a lavish walk-in closet, ceiling fan, and tray ceiling, while the master bath offers a granite countertop, double vanity sinks, walk-in shower, and private water closet. Unwind in your private patio oasis, surrounded by mature trees and fencing. Enjoy the convenience of parking in your own garage and driveway. Use nearby guest parking and overflow parking by the pool for get togethers.While the townhome itself is a haven, the community amenities are just a step away, offering a tennis court, pool, walking trails, clubhouse, and playground. Plus, enjoy easy access to shopping, dining, groceries, and major highways, making this townhome the perfect blend of serenity, convenience, and luxury living!
Open House Schedule
-
Saturday, April 26, 202512:00 to 2:00 pm4/26/2025 12:00:00 PM +00:004/26/2025 2:00:00 PM +00:00Add to Calendar
Townhouse Details
Home Type
- Townhome
Est. Annual Taxes
- $3,022
Year Built
- Built in 2017
Lot Details
- 1,307 Sq Ft Lot
- Two or More Common Walls
- Back Yard Fenced
HOA Fees
- $115 Monthly HOA Fees
Parking
- 1 Car Attached Garage
- 2 Open Parking Spaces
Home Design
- Transitional Architecture
- Traditional Architecture
- Slab Foundation
- Architectural Shingle Roof
- Vinyl Siding
Interior Spaces
- 1,677 Sq Ft Home
- 2-Story Property
- Tray Ceiling
- Smooth Ceilings
- Family Room
- Combination Kitchen and Dining Room
- Pull Down Stairs to Attic
- Laundry on upper level
Kitchen
- Eat-In Kitchen
- Electric Range
- Microwave
- Dishwasher
- Stainless Steel Appliances
- Kitchen Island
- Granite Countertops
Flooring
- Wood
- Carpet
- Luxury Vinyl Tile
Bedrooms and Bathrooms
- 3 Bedrooms
- Walk-In Closet
- Double Vanity
- Walk-in Shower
Outdoor Features
- Patio
Schools
- Harris Creek Elementary School
- Rolesville Middle School
- Heritage High School
Utilities
- Forced Air Heating and Cooling System
- Heating System Uses Natural Gas
- Water Heater
- Cable TV Available
Listing and Financial Details
- Assessor Parcel Number 1748672684
Community Details
Overview
- Association fees include ground maintenance
- HOA Of Stonegate Association, Phone Number (919) 848-4911
- Stonegate Townhome HOA
- Stonegate Subdivision
- Maintained Community
- Community Parking
Amenities
- Clubhouse
Recreation
- Tennis Courts
- Community Playground
- Community Pool
- Trails
Map
Home Values in the Area
Average Home Value in this Area
Tax History
| Year | Tax Paid | Tax Assessment Tax Assessment Total Assessment is a certain percentage of the fair market value that is determined by local assessors to be the total taxable value of land and additions on the property. | Land | Improvement |
|---|---|---|---|---|
| 2024 | $3,067 | $321,650 | $65,000 | $256,650 |
| 2023 | $2,595 | $221,615 | $38,000 | $183,615 |
| 2022 | $2,490 | $221,615 | $38,000 | $183,615 |
| 2021 | $2,447 | $221,615 | $38,000 | $183,615 |
| 2020 | $2,447 | $221,615 | $38,000 | $183,615 |
| 2019 | $2,512 | $200,886 | $35,000 | $165,886 |
| 2018 | $2,340 | $192,986 | $35,000 | $157,986 |
| 2017 | $0 | $35,000 | $35,000 | $0 |
Property History
| Date | Event | Price | Change | Sq Ft Price |
|---|---|---|---|---|
| 04/16/2025 04/16/25 | Price Changed | $319,000 | -0.3% | $190 / Sq Ft |
| 03/19/2025 03/19/25 | Price Changed | $320,000 | -1.2% | $191 / Sq Ft |
| 03/10/2025 03/10/25 | Price Changed | $324,000 | -1.2% | $193 / Sq Ft |
| 02/07/2025 02/07/25 | For Sale | $328,000 | -- | $196 / Sq Ft |
Deed History
| Date | Type | Sale Price | Title Company |
|---|---|---|---|
| Warranty Deed | $223,000 | None Available | |
| Special Warranty Deed | $204,500 | None Available |
Mortgage History
| Date | Status | Loan Amount | Loan Type |
|---|---|---|---|
| Open | $211,850 | New Conventional | |
| Previous Owner | $193,810 | New Conventional |
Similar Homes in Wake Forest, NC
Source: Doorify MLS
MLS Number: 10075244
APN: 1748.02-67-2684-000
- 2209 Sweet Annie Way
- 2201 Sweet Annie Way
- 3804 Prince Noah Loop
- 3817 Coach Lantern Ave
- 2220 Rainy Lake St
- 2317 Rainy Lake St
- 3732 Coach Lantern Ave
- 2613 Silver Gate Ct
- 2617 Silver Gate Ct
- 2621 Silver Gate Ct
- 3671 Coach Lantern Ave
- 2625 Silver Gate Ct
- 2628 Silver Gate Ct
- 2624 Silver Gate Ct
- 3659 Coach Lantern Ave
- 5116 Elf Ct
- 3541 Fairstone Rd
- 3530 Thorndike Dr
- 2601 Forestville Rd
- 3505 Norway Spruce Rd
