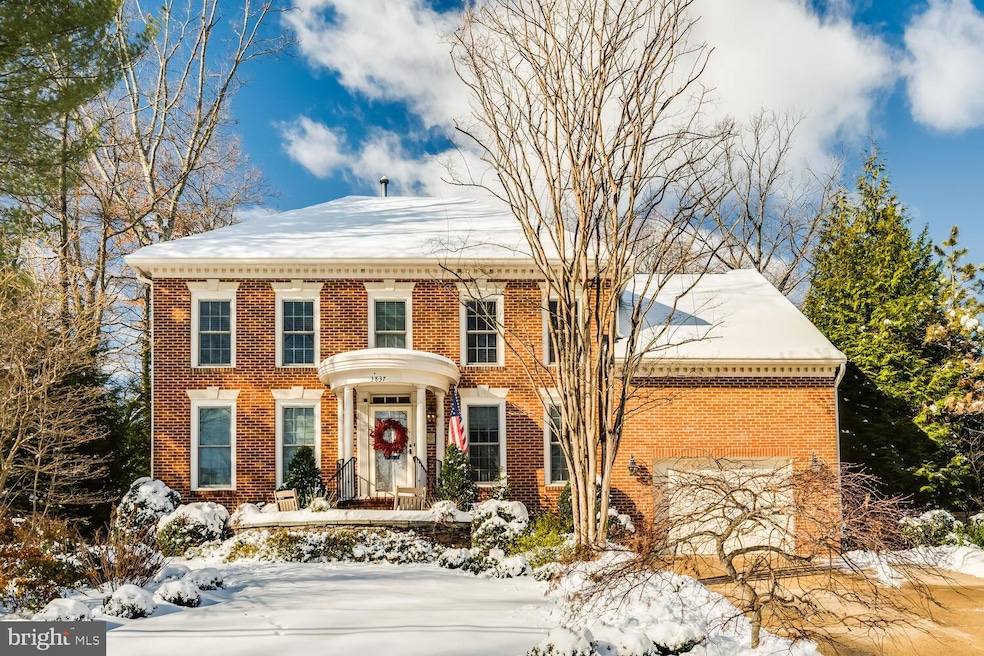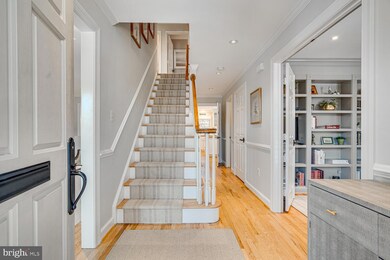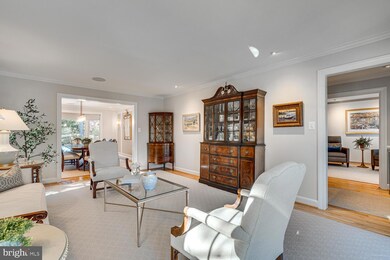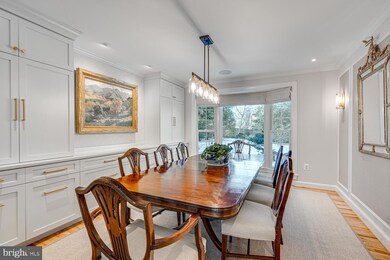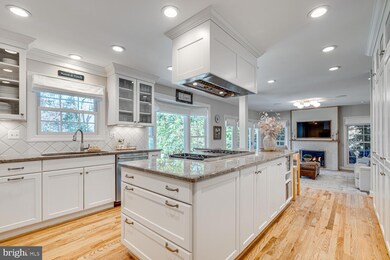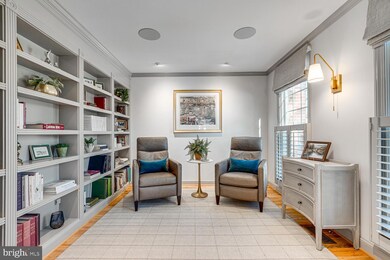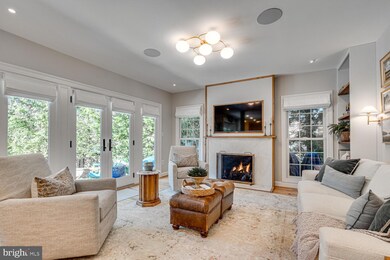
3837 30th St N Arlington, VA 22207
Bellevue Forest NeighborhoodHighlights
- View of Trees or Woods
- Colonial Architecture
- Traditional Floor Plan
- Jamestown Elementary School Rated A
- Wooded Lot
- 3-minute walk to Donaldson Run Nature Area
About This Home
As of February 2025Nestled in the highly sought-after Bellevue Forest neighborhood, this stunning center-hall colonial offers the perfect combination of space, luxury, and style. Immaculately maintained and updated top to bottom with over $500K in updates and upgrades, this 5-bedroom, 4 full, 1 half bathroom home is designed to accommodate today’s lifestyle while retaining timeless charm. The main level features a formal living room, formal dining room, office, family room with gas fireplace and patio access where you can enjoy a serene outdoor oasis by the idyllic water feature, supplemented by a Poseidon sound system, allowing for exceptional audio for both indoor and outdoor entertaining.
Whether preparing a family dinner or hosting friends, the gourmet kitchen is a chef’s dream, equipped with a 6-burner GE Profile gas stove with griddle, double oven, and plenty of counter space to prepare meals with ease. A powder room, mud room/laundry room and access to the garage complete the floor.
The upper level boasts four spacious bedrooms, including a luxurious primary suite. The primary bedroom features an en suite bath with a separate shower and soaking tub, a dual-sink vanity, and a large walk-in closet with extra storage space. A secondary bedroom also has its own en suite bath, while the third and fourth bedrooms share a beautifully appointed hall bath.
The lower level offers a large recreation room, wine cellar, and private au pair suite with separate entrance adding both comfort and privacy for your guests.
Located in one of Arlington’s most coveted neighborhoods, Bellevue Forest, and within the Donaldson Run pool boundaries, this home offers an unbeatable blend of suburban tranquility and easy access to the best dining, shopping, and parks the area has to offer.
The owners have made many thoughtful updates to the home over the years including a full house Generac generator. A full list can be found in the documents section. Don't miss out on the opportunity to own this exceptional property. Welcome Home to 30th Street N!
Home Details
Home Type
- Single Family
Est. Annual Taxes
- $14,574
Year Built
- Built in 1993
Lot Details
- 10,036 Sq Ft Lot
- Wooded Lot
- Property is zoned R-10
Parking
- 1 Car Attached Garage
- Garage Door Opener
Home Design
- Colonial Architecture
- Brick Exterior Construction
- Slab Foundation
- Vinyl Siding
Interior Spaces
- Property has 3 Levels
- Traditional Floor Plan
- Built-In Features
- Chair Railings
- Crown Molding
- Fireplace With Glass Doors
- Fireplace Mantel
- Gas Fireplace
- Double Pane Windows
- Window Treatments
- Bay Window
- Wood Frame Window
- Window Screens
- French Doors
- Insulated Doors
- Entrance Foyer
- Family Room
- Living Room
- Breakfast Room
- Dining Room
- Library
- Game Room
- Wood Flooring
- Views of Woods
- Storm Doors
- Basement
Kitchen
- Eat-In Kitchen
- Gas Oven or Range
- Self-Cleaning Oven
- Range Hood
- Microwave
- Extra Refrigerator or Freezer
- Freezer
- Ice Maker
- Dishwasher
- Upgraded Countertops
- Disposal
Bedrooms and Bathrooms
- En-Suite Primary Bedroom
- En-Suite Bathroom
Laundry
- Laundry on main level
- Front Loading Dryer
- Washer
Utilities
- Forced Air Zoned Heating and Cooling System
- Heat Pump System
- Vented Exhaust Fan
- Natural Gas Water Heater
Community Details
- No Home Owners Association
- Built by ED PEETE
- Bellevue Forest Subdivision
Listing and Financial Details
- Tax Lot 21
- Assessor Parcel Number 04-010-027
Map
Home Values in the Area
Average Home Value in this Area
Property History
| Date | Event | Price | Change | Sq Ft Price |
|---|---|---|---|---|
| 02/12/2025 02/12/25 | Sold | $1,868,000 | +3.8% | $519 / Sq Ft |
| 01/17/2025 01/17/25 | Pending | -- | -- | -- |
| 01/16/2025 01/16/25 | For Sale | $1,799,000 | -- | $500 / Sq Ft |
Tax History
| Year | Tax Paid | Tax Assessment Tax Assessment Total Assessment is a certain percentage of the fair market value that is determined by local assessors to be the total taxable value of land and additions on the property. | Land | Improvement |
|---|---|---|---|---|
| 2024 | $14,574 | $1,410,800 | $855,900 | $554,900 |
| 2023 | $14,012 | $1,360,400 | $855,900 | $504,500 |
| 2022 | $13,206 | $1,282,100 | $785,900 | $496,200 |
| 2021 | $12,590 | $1,222,300 | $746,600 | $475,700 |
| 2020 | $11,871 | $1,157,000 | $696,600 | $460,400 |
| 2019 | $11,965 | $1,166,200 | $700,000 | $466,200 |
| 2018 | $11,456 | $1,169,000 | $675,000 | $494,000 |
| 2017 | $11,267 | $1,120,000 | $615,000 | $505,000 |
| 2016 | $11,153 | $1,125,400 | $615,000 | $510,400 |
| 2015 | $10,860 | $1,090,400 | $580,000 | $510,400 |
| 2014 | $10,739 | $1,078,200 | $540,000 | $538,200 |
Mortgage History
| Date | Status | Loan Amount | Loan Type |
|---|---|---|---|
| Open | $1,494,000 | New Conventional | |
| Previous Owner | $670,000 | New Conventional | |
| Previous Owner | $138,250 | Credit Line Revolving |
Deed History
| Date | Type | Sale Price | Title Company |
|---|---|---|---|
| Deed | $1,868,000 | First American Title | |
| Warranty Deed | $1,085,000 | -- |
Similar Homes in Arlington, VA
Source: Bright MLS
MLS Number: VAAR2052180
APN: 04-010-027
- 3830 30th Rd N
- 2936 N Oxford St
- 3909 30th St N
- 3154 N Quincy St
- 3100 N Monroe St
- 4231 31st St N
- 2664 Marcey Rd
- 4119 27th Rd N
- 3554 Military Rd
- 3424 N Randolph St
- 3632 36th Rd N
- 3533 36th St N
- 3959 26th St N
- 3408 N Utah St
- 2642 Robert Walker Place
- 2745 N Radford St
- 3546 N Utah St
- 3717 N Nelson St
- 3451 N Venice St
- 3609 N Upland St
