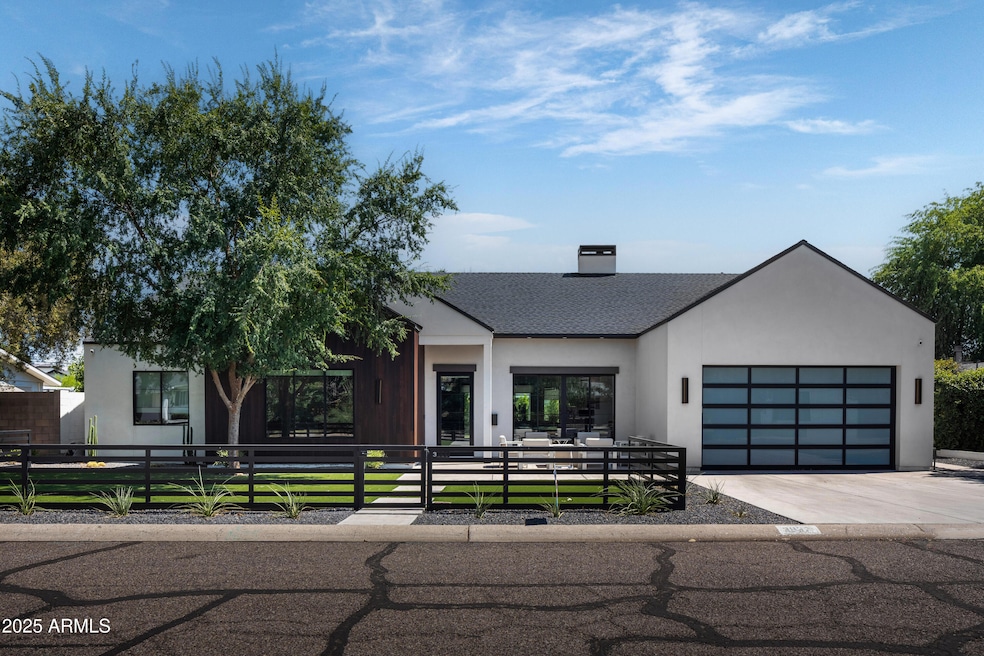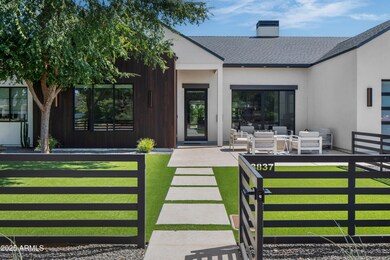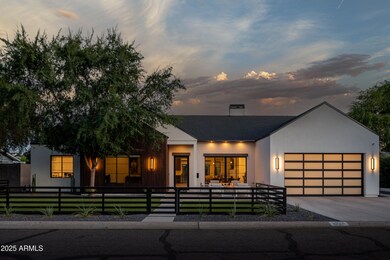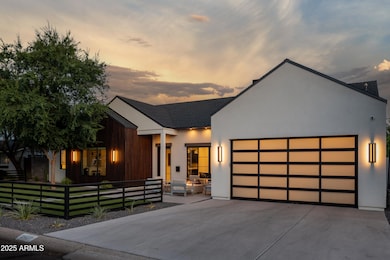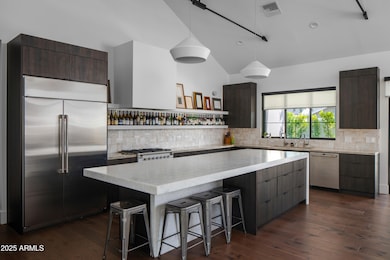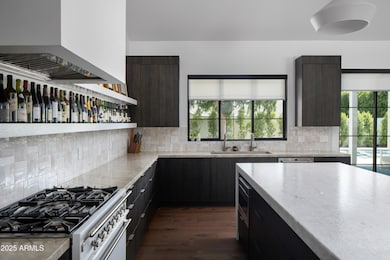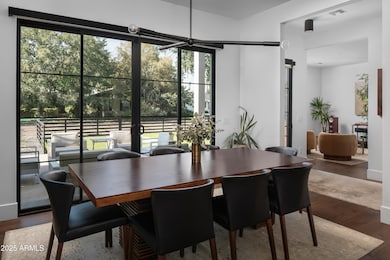
3837 E Heatherbrae Dr Phoenix, AZ 85018
Camelback East Village NeighborhoodEstimated payment $14,817/month
Highlights
- Play Pool
- Mountain View
- Vaulted Ceiling
- Phoenix Coding Academy Rated A
- Contemporary Architecture
- Wood Flooring
About This Home
Welcome to 3837 E Heatherbrae Dr, Phoenix, AZ 8501 a stunning contemporary home nestled in the desirable Arcadia Lite neighborhood. Built in 2022, this luxurious residence offers 4 spacious bedrooms and 4.5 elegantly appointed bathrooms within 3,110 square feet of modern living space.
As you step inside, you'll be captivated by the seamless blend of Scandinavian-inspired design and desert charm. The open-concept layout features a chef's kitchen equipped with top-of-the-line appliances, an expansive island, and a butler's pantry, making it perfect for both everyday living and entertaining.
The master suite serves as a tranquil retreat, complete with an attached bonus room ideal for a home office, gym, or meditation space. Each additional bedroom boasts its own en-suite bathroom ensuring comfort and privacy for all residents.
Outdoor living is equally impressive, featuring a newly constructed pool with a Baja shelf and spa, set amidst a generous 9,339-square-foot lot. The property also includes a 2-car garage and modern amenities.
Conveniently located near top-tier dining, shopping, and outdoor activities, this home offers the perfect blend of luxury and accessibility. Experience the best of Phoenix living in this meticulously designed residence.
Home Details
Home Type
- Single Family
Est. Annual Taxes
- $10,372
Year Built
- Built in 2022
Lot Details
- 9,339 Sq Ft Lot
- Block Wall Fence
Parking
- 2 Car Garage
Home Design
- Contemporary Architecture
- Wood Frame Construction
- Spray Foam Insulation
- Composition Roof
- Low Volatile Organic Compounds (VOC) Products or Finishes
- Stucco
Interior Spaces
- 3,110 Sq Ft Home
- 1-Story Property
- Vaulted Ceiling
- 1 Fireplace
- Double Pane Windows
- Low Emissivity Windows
- Mountain Views
- Smart Home
Kitchen
- Eat-In Kitchen
- Gas Cooktop
- Built-In Microwave
- Kitchen Island
Flooring
- Wood
- Tile
Bedrooms and Bathrooms
- 4 Bedrooms
- Primary Bathroom is a Full Bathroom
- 4.5 Bathrooms
- Dual Vanity Sinks in Primary Bathroom
- Bathtub With Separate Shower Stall
Schools
- The Creighton Academy Elementary School
- Biltmore Preparatory Academy Middle School
- Camelback High School
Utilities
- Ducts Professionally Air-Sealed
- Heating Available
- Water Softener
- High Speed Internet
- Cable TV Available
Additional Features
- No Interior Steps
- Play Pool
Community Details
- No Home Owners Association
- Association fees include no fees
- Built by RTB
- Kachina Gardens Subdivision
Listing and Financial Details
- Tax Lot 51
- Assessor Parcel Number 170-32-051
Map
Home Values in the Area
Average Home Value in this Area
Tax History
| Year | Tax Paid | Tax Assessment Tax Assessment Total Assessment is a certain percentage of the fair market value that is determined by local assessors to be the total taxable value of land and additions on the property. | Land | Improvement |
|---|---|---|---|---|
| 2025 | $10,372 | $84,395 | -- | -- |
| 2024 | $10,245 | $80,376 | -- | -- |
| 2023 | $10,245 | $139,180 | $27,830 | $111,350 |
| 2022 | $4,392 | $52,370 | $10,470 | $41,900 |
| 2021 | $5,112 | $46,010 | $9,200 | $36,810 |
| 2020 | $4,439 | $43,300 | $8,660 | $34,640 |
| 2019 | $4,413 | $40,660 | $8,130 | $32,530 |
| 2018 | $4,317 | $38,100 | $7,620 | $30,480 |
| 2017 | $4,141 | $36,000 | $7,200 | $28,800 |
| 2016 | $3,294 | $34,180 | $6,830 | $27,350 |
| 2015 | $3,070 | $32,780 | $6,550 | $26,230 |
Property History
| Date | Event | Price | Change | Sq Ft Price |
|---|---|---|---|---|
| 01/06/2025 01/06/25 | For Sale | $2,499,999 | +22.7% | $804 / Sq Ft |
| 06/03/2022 06/03/22 | Sold | $2,036,900 | +3.7% | $662 / Sq Ft |
| 12/08/2021 12/08/21 | Pending | -- | -- | -- |
| 11/21/2021 11/21/21 | Price Changed | $1,965,000 | +3.4% | $638 / Sq Ft |
| 09/17/2021 09/17/21 | Price Changed | $1,900,000 | +4.1% | $617 / Sq Ft |
| 07/27/2021 07/27/21 | For Sale | $1,825,000 | -- | $593 / Sq Ft |
Deed History
| Date | Type | Sale Price | Title Company |
|---|---|---|---|
| Warranty Deed | $2,036,900 | Premier Title | |
| Warranty Deed | $635,000 | Premier Title Agency | |
| Interfamily Deed Transfer | -- | None Available | |
| Cash Sale Deed | $152,500 | Lawyers Title Of Arizona Inc | |
| Interfamily Deed Transfer | -- | Lawyers Title Of Arizona Inc | |
| Interfamily Deed Transfer | -- | None Available | |
| Interfamily Deed Transfer | -- | First American Title |
Mortgage History
| Date | Status | Loan Amount | Loan Type |
|---|---|---|---|
| Open | $1,648,483 | New Conventional | |
| Closed | $1,628,800 | New Conventional | |
| Previous Owner | $1,700,000 | New Conventional | |
| Previous Owner | $300,000 | New Conventional | |
| Previous Owner | $1,410,000 | Construction | |
| Previous Owner | $200,000 | Future Advance Clause Open End Mortgage | |
| Previous Owner | $200,000 | New Conventional | |
| Previous Owner | $1,120,000 | Commercial |
Similar Homes in Phoenix, AZ
Source: Arizona Regional Multiple Listing Service (ARMLS)
MLS Number: 6809726
APN: 170-32-051
- 3810 E Devonshire Ave
- 3832 E Monterosa St
- 3828 E Monterosa St
- 4206 N 38th St Unit 3
- 4007 E Montecito Ave
- 3637 E Monterosa St Unit 3
- 3637 E Monterosa St Unit 5
- 3637 E Monterosa St Unit 17
- 3650 E Montecito Ave Unit 4
- 3802 E Piccadilly Rd
- 4407 N 37th Way
- 3714 E Amelia Ave
- 3942 N 38th St
- 3707 E Amelia Ave
- 4424 N 38th St
- 3737 E Turney Ave
- 3737 E Turney Ave Unit 206
- 3808 E Fairmount Ave
- 4225 N 36th St Unit 24
- 4219 N 41st Place
