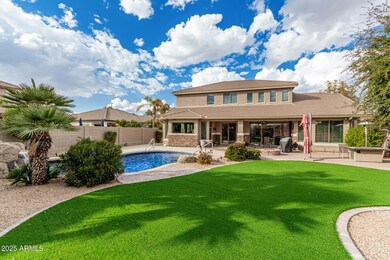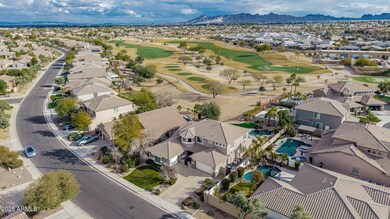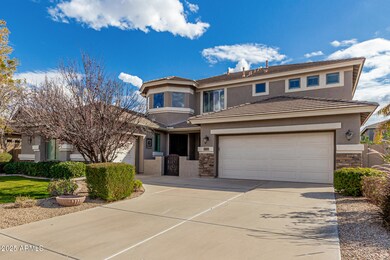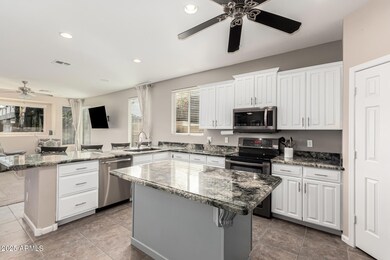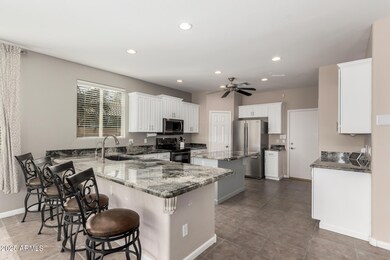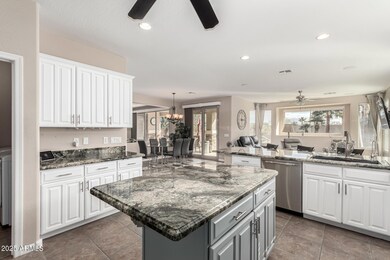
3837 E Meadowview Dr Gilbert, AZ 85298
Seville NeighborhoodHighlights
- On Golf Course
- Heated Pool
- Main Floor Primary Bedroom
- Riggs Elementary School Rated A
- Contemporary Architecture
- Furnished
About This Home
As of March 2025Located ON the Seville Golf Course, this FURNISHED 4 bedroom PLUS office (currently being used as a bedroom) home is waiting for you! The large primary suite and oversized office are on the main level. The three additional bedrooms, full bath, and large living space are upstairs. In the kitchen, you will find an updated white kitchen with granite countertops and 2-year-old kitchen appliances. The living room and dining room have new carpet. The generous backyard provides resort like living with its heated pool, covered patio, and firepit. The backyard has three access points from the home, with 2 large patio doors off the living spaces and also direct access from the primary suite. The interior was remodeled to open up the floor plan but still allow for separate gathering spaces. This home boasts 2 garages; one being a 2 stall with built in cabinets and the other being a single stall, perfect for that extra car, golf cart, or to help store all your toys. Come check out the Seville Golf and Country Club and everything this community has to offer! Not only are you minutes away from golf, tennis, pickleball, and the community pool as well as the Club restaurant (all for an extra fee), but you are also minutes from shopping and restaurants right outside of your neighborhood!
Home Details
Home Type
- Single Family
Est. Annual Taxes
- $3,594
Year Built
- Built in 2002
Lot Details
- 10,201 Sq Ft Lot
- Desert faces the front of the property
- On Golf Course
- Wrought Iron Fence
- Block Wall Fence
- Artificial Turf
- Front and Back Yard Sprinklers
- Sprinklers on Timer
- Grass Covered Lot
HOA Fees
- $103 Monthly HOA Fees
Parking
- 2 Open Parking Spaces
- 3 Car Garage
Home Design
- Contemporary Architecture
- Wood Frame Construction
- Tile Roof
- Stone Exterior Construction
- Stucco
Interior Spaces
- 3,379 Sq Ft Home
- 2-Story Property
- Furnished
- Ceiling Fan
Kitchen
- Eat-In Kitchen
- Breakfast Bar
- Built-In Microwave
- Kitchen Island
- Granite Countertops
Flooring
- Carpet
- Tile
Bedrooms and Bathrooms
- 4 Bedrooms
- Primary Bedroom on Main
- Primary Bathroom is a Full Bathroom
- 3 Bathrooms
- Dual Vanity Sinks in Primary Bathroom
- Bathtub With Separate Shower Stall
Pool
- Heated Pool
Schools
- Riggs Elementary School
- Dr. Camille Casteel High Middle School
- Dr. Camille Casteel High School
Utilities
- Cooling Available
- Heating System Uses Natural Gas
Listing and Financial Details
- Tax Lot 10
- Assessor Parcel Number 304-78-648
Community Details
Overview
- Association fees include ground maintenance
- Aam Association, Phone Number (602) 957-9191
- Built by Shea
- Seville Parcel 10A Subdivision
Recreation
- Community Playground
- Bike Trail
Map
Home Values in the Area
Average Home Value in this Area
Property History
| Date | Event | Price | Change | Sq Ft Price |
|---|---|---|---|---|
| 03/25/2025 03/25/25 | Sold | $960,000 | -1.5% | $284 / Sq Ft |
| 01/29/2025 01/29/25 | For Sale | $975,000 | +60.9% | $289 / Sq Ft |
| 06/05/2019 06/05/19 | Sold | $606,000 | -3.0% | $179 / Sq Ft |
| 04/12/2019 04/12/19 | For Sale | $625,000 | -- | $185 / Sq Ft |
Tax History
| Year | Tax Paid | Tax Assessment Tax Assessment Total Assessment is a certain percentage of the fair market value that is determined by local assessors to be the total taxable value of land and additions on the property. | Land | Improvement |
|---|---|---|---|---|
| 2025 | $3,594 | $50,835 | -- | -- |
| 2024 | $4,664 | $48,414 | -- | -- |
| 2023 | $4,664 | $63,460 | $12,690 | $50,770 |
| 2022 | $4,506 | $47,820 | $9,560 | $38,260 |
| 2021 | $4,625 | $44,510 | $8,900 | $35,610 |
| 2020 | $4,593 | $42,280 | $8,450 | $33,830 |
| 2019 | $4,433 | $39,530 | $7,900 | $31,630 |
| 2018 | $3,705 | $39,620 | $7,920 | $31,700 |
| 2017 | $3,465 | $40,600 | $8,120 | $32,480 |
| 2016 | $3,254 | $40,400 | $8,080 | $32,320 |
| 2015 | $3,185 | $38,830 | $7,760 | $31,070 |
Mortgage History
| Date | Status | Loan Amount | Loan Type |
|---|---|---|---|
| Open | $768,000 | New Conventional | |
| Previous Owner | $300,472 | Commercial | |
| Previous Owner | $400,000 | New Conventional | |
| Previous Owner | $590,000 | Unknown | |
| Previous Owner | $528,320 | Unknown | |
| Previous Owner | $25,000 | Credit Line Revolving | |
| Previous Owner | $416,846 | Unknown | |
| Previous Owner | $10,000 | Credit Line Revolving | |
| Previous Owner | $32,170 | Stand Alone Second | |
| Previous Owner | $322,700 | New Conventional |
Deed History
| Date | Type | Sale Price | Title Company |
|---|---|---|---|
| Warranty Deed | $960,000 | Navi Title Agency | |
| Warranty Deed | $606,000 | Fidelity Natl Ttl Agcy Inc | |
| Cash Sale Deed | $349,900 | Security Title Agency | |
| Interfamily Deed Transfer | -- | Security Title Agency Inc | |
| Warranty Deed | $340,008 | First American Title Ins Co | |
| Warranty Deed | -- | First American Title Ins Co |
Similar Homes in Gilbert, AZ
Source: Arizona Regional Multiple Listing Service (ARMLS)
MLS Number: 6808885
APN: 304-78-648
- 3933 E Meadowview Dr
- 6364 S Forest Ave
- 6497 S Twilight Ct
- 3894 E Palmer St
- 3882 E Andalusia Ave
- 6429 S Honor Ct
- 6271 S Twilight Ct
- 6765 S Jacqueline Way
- 6788 S Jacqueline Way
- 6745 S Rachael Way
- 6251 S Moccasin Trail
- 6229 S Moccasin Trail
- 6822 S Rachael Way
- 6279 S Martingale Ct
- 4276 E Meadowview Dr
- 3414 E Virgil Dr
- 3551 E Mead Dr
- 6774 S Pinehurst Dr
- 3746 E Vallejo Dr
- 3851 E Vallejo Dr

