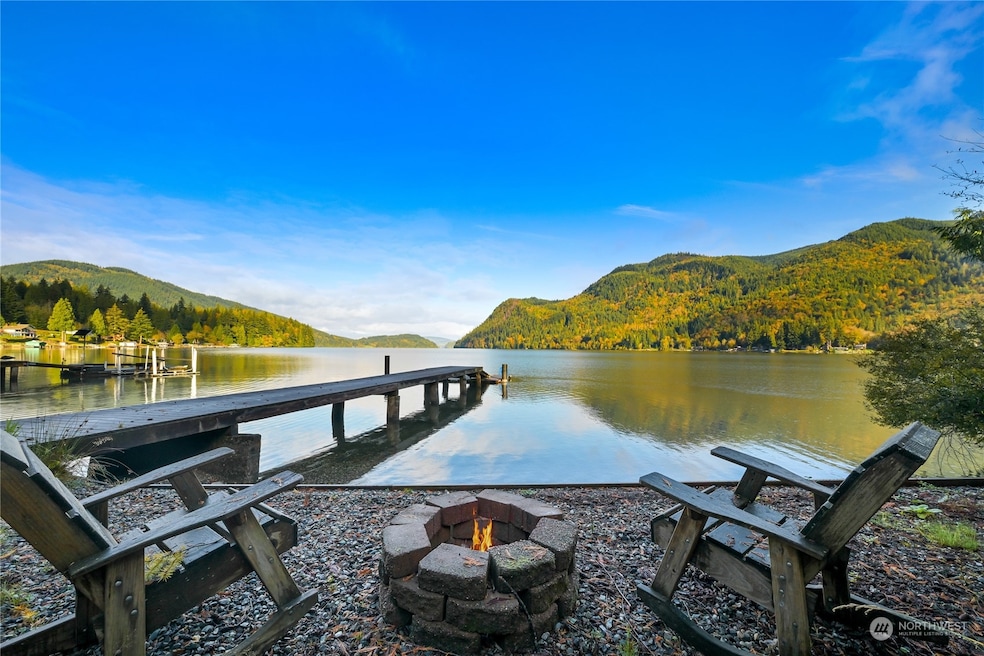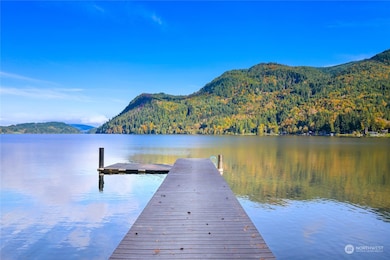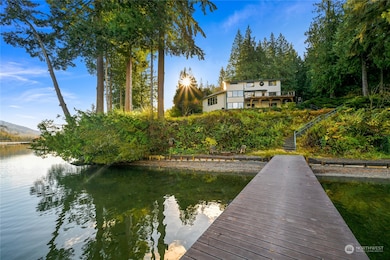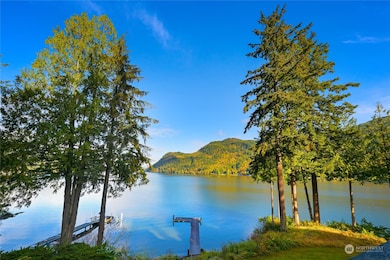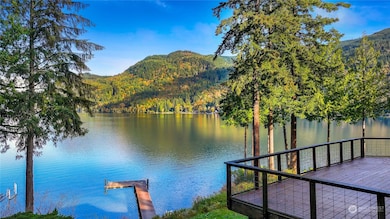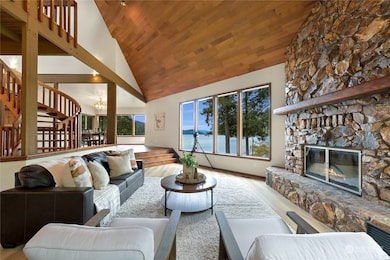
$2,580,000
- 4 Beds
- 4 Baths
- 5,167 Sq Ft
- 3838 S Bay Dr
- Sedro-Woolley, WA
Truly a legacy property, “WHISPERING CEDARS” on Lake Whatcom in coveted South Bay, is now offered for the first time in over 25 years. Accessed by a long meandering drive through towering cedars & rhododendrons, this serene 2.5 acre property is a sanctuary in nature. The 5,200 square foot custom home is positioned on a point with 240 feet of shoreline where expansive water & fjord-like mountain
Chet Kenoyer Windermere Real Estate Whatcom
