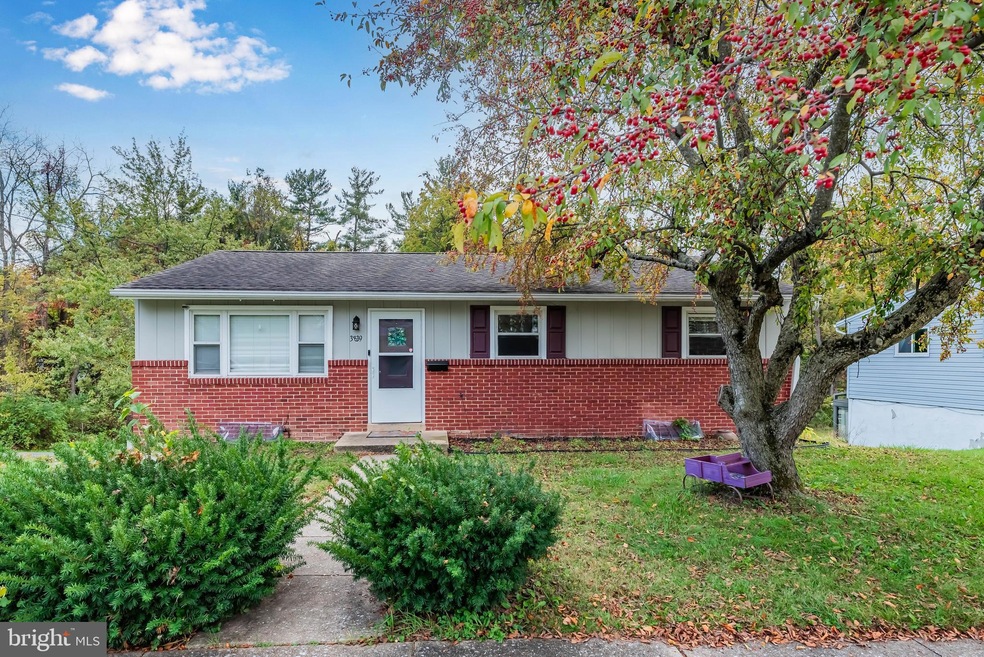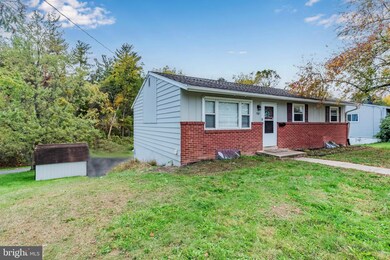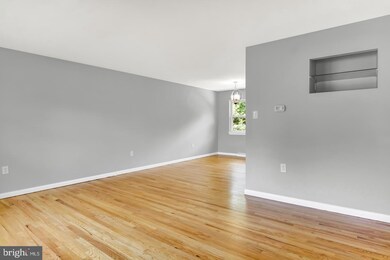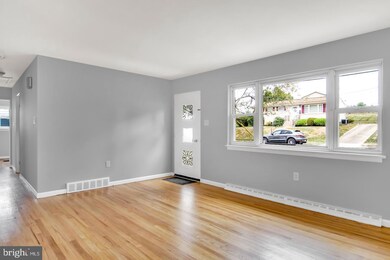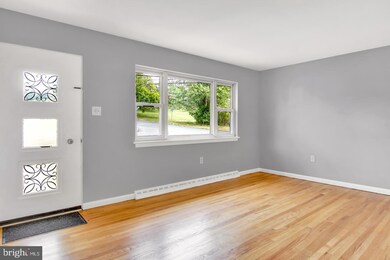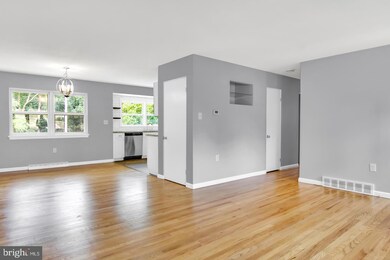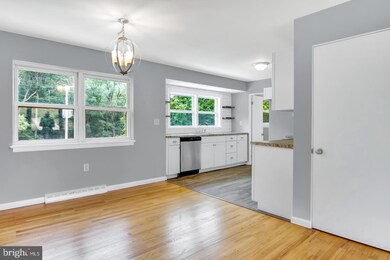
3839 Over Dr Harrisburg, PA 17109
Progress/Colonial Park NeighborhoodHighlights
- Rambler Architecture
- Attic
- No HOA
- Wood Flooring
- Sun or Florida Room
- Upgraded Countertops
About This Home
As of December 2023Welcome home to this beautifully renovated ranch situated on a corner lot! Totaling over 2,300 square feet of finished living space, this home is filled with great features and upgrades throughout! Make your way inside where you will be immediately greeted to the living room and dining area with gorgeous hardwood floors. Updated kitchen includes laminate flooring, tile backsplash, new window, stainless steel appliances and a pantry for plenty of storage. Main level features three generous bedrooms and an updated full bath. Head downstairs to the walk out basement which boasts plenty of additional living space including a spacious cozy family room with a gas stove, perfect to enjoy on those chilly evenings. Basement also features an updated full bath and a sunroom with laminate floors and window treatments. Outside you will find a lovely patio overlooking the backyard, a great space for outdoor enjoyment. One car garage. Refinished hardwood floors on most of the main level. Conveniently located to shopping, dining and entertainment. A joy to own!
Home Details
Home Type
- Single Family
Est. Annual Taxes
- $3,356
Year Built
- Built in 1961
Lot Details
- 5,663 Sq Ft Lot
Parking
- 1 Car Attached Garage
- Rear-Facing Garage
- Garage Door Opener
- Driveway
- On-Street Parking
- Off-Street Parking
Home Design
- Rambler Architecture
- Block Foundation
- Frame Construction
Interior Spaces
- Property has 1 Level
- Window Treatments
- Living Room
- Dining Room
- Open Floorplan
- Den
- Sun or Florida Room
- Upgraded Countertops
- Laundry Room
- Attic
Flooring
- Wood
- Carpet
Bedrooms and Bathrooms
- 3 Main Level Bedrooms
Finished Basement
- Walk-Out Basement
- Basement Fills Entire Space Under The House
- Laundry in Basement
Schools
- Susquehanna Township High School
Utilities
- Forced Air Heating and Cooling System
- Electric Water Heater
Community Details
- No Home Owners Association
Listing and Financial Details
- Assessor Parcel Number 62-025-095-000-0000
Map
Home Values in the Area
Average Home Value in this Area
Property History
| Date | Event | Price | Change | Sq Ft Price |
|---|---|---|---|---|
| 12/04/2023 12/04/23 | Sold | $235,000 | -4.0% | $102 / Sq Ft |
| 10/31/2023 10/31/23 | Pending | -- | -- | -- |
| 10/24/2023 10/24/23 | Price Changed | $244,900 | -2.0% | $106 / Sq Ft |
| 10/18/2023 10/18/23 | For Sale | $249,900 | +11.6% | $109 / Sq Ft |
| 12/27/2021 12/27/21 | Sold | $224,000 | +1.8% | $172 / Sq Ft |
| 12/07/2021 12/07/21 | Pending | -- | -- | -- |
| 12/02/2021 12/02/21 | For Sale | $220,000 | +6.7% | $169 / Sq Ft |
| 10/02/2020 10/02/20 | Sold | $206,200 | +5.7% | $86 / Sq Ft |
| 09/02/2020 09/02/20 | Pending | -- | -- | -- |
| 08/31/2020 08/31/20 | For Sale | $195,000 | -- | $81 / Sq Ft |
Tax History
| Year | Tax Paid | Tax Assessment Tax Assessment Total Assessment is a certain percentage of the fair market value that is determined by local assessors to be the total taxable value of land and additions on the property. | Land | Improvement |
|---|---|---|---|---|
| 2025 | $3,884 | $106,900 | $17,100 | $89,800 |
| 2024 | $3,502 | $106,900 | $17,100 | $89,800 |
| 2023 | $3,358 | $106,900 | $17,100 | $89,800 |
| 2022 | $3,316 | $106,900 | $17,100 | $89,800 |
| 2021 | $3,258 | $106,900 | $17,100 | $89,800 |
| 2020 | $3,258 | $106,900 | $17,100 | $89,800 |
| 2019 | $3,185 | $106,900 | $17,100 | $89,800 |
| 2018 | $3,010 | $106,900 | $17,100 | $89,800 |
| 2017 | $3,010 | $106,900 | $17,100 | $89,800 |
| 2016 | $0 | $106,900 | $17,100 | $89,800 |
| 2015 | -- | $106,900 | $17,100 | $89,800 |
| 2014 | -- | $106,900 | $17,100 | $89,800 |
Mortgage History
| Date | Status | Loan Amount | Loan Type |
|---|---|---|---|
| Open | $185,000 | New Conventional | |
| Previous Owner | $164,960 | New Conventional | |
| Previous Owner | $110,800 | New Conventional |
Deed History
| Date | Type | Sale Price | Title Company |
|---|---|---|---|
| Deed | $235,000 | None Listed On Document | |
| Deed | $224,000 | None Available | |
| Special Warranty Deed | $206,200 | None Available | |
| Deed | $95,500 | None Available | |
| Warranty Deed | $138,500 | -- |
Similar Homes in Harrisburg, PA
Source: Bright MLS
MLS Number: PADA2027808
APN: 62-025-095
- 3619 Elmerton Ave
- 3965 Rauch St
- 513 N 36th St
- 54 N Madison St
- 56 N 38th St
- 4033 Lexington St
- 3599 Mobile Rd
- 3591 Mobile Rd
- 4113 Kimbers Rd
- 16 Arrow Rd
- 104 Oak St
- 75 N 34th St
- 4323 Plymouth St
- 3430 Maple St
- 4501 Fritchey St
- 207 N 32nd St
- 2021 Locust Ln
- 515 S Arlington Ave
- 3209 Schoolhouse Ln
- 3126 Walnut St
