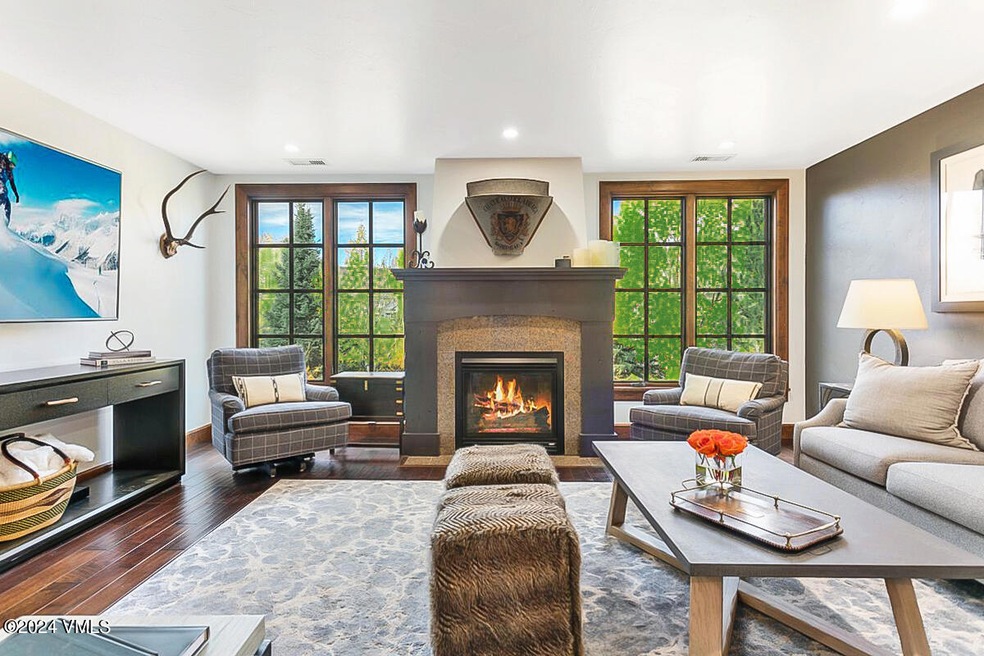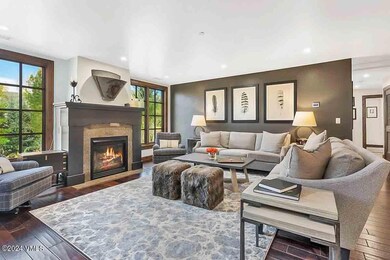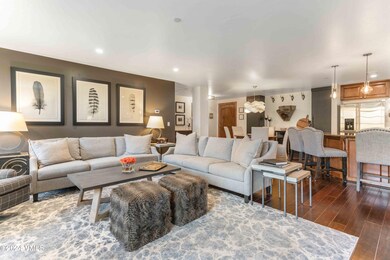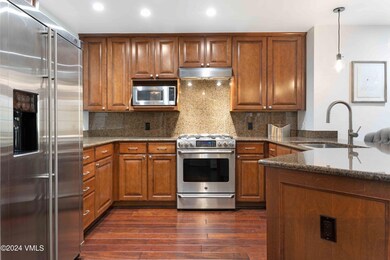Nestled at the intersection of Beaver Creek Resort and the charming Town of Avon, The Ascent Residences offers a rare blend of convenience and luxury to indulge in your favorite Colorado mountain activities. This residence is the ideal mountain retreat whether you seek adventure or tranquility.
This three bedroom, three bathroom condominium, positioned in the western corner of the building, treats you to the sounds of flowing water from Beaver Creek. Facing westward, you'll enjoy Colorado sunsets from the comfort of your home.
Inside you'll find thoughtfully designed, single-level living adorned with tasteful decor. The custom primary bathroom, recently renovated, adds a touch of sophistication with an impeccable use of space. A secondary primary suite ensures comfort for your guests. Modern fixtures and paint choices create an atmosphere for a serene mountain retreat.
The Ascent Residences takes resort-style living to the next level with an array of amenities. Soothe your muscles in indoor or outdoor hot tubs, or rejuvenate in the steam room after a day of high-altitude activity. The lounge is complete with shuffleboard and billiards, an outdoor grill for quality time with friends and loved ones. A Peloton studio, fitness center, ski lockers, and additional storage space for your mountain gear complete the amenity package.
The winter private shuttle is your direct transportation to both Beaver Creek Resort and Vail. Michelin-recommended restaurant, Mirabelle, is a stone's throw away, while Avon's attractions are easily accessible. With its comprehensive amenities and convenient access to Beaver Creek and Vail, The Ascent Residences allows you to experience Vail Valley mountain living at it's finest.






