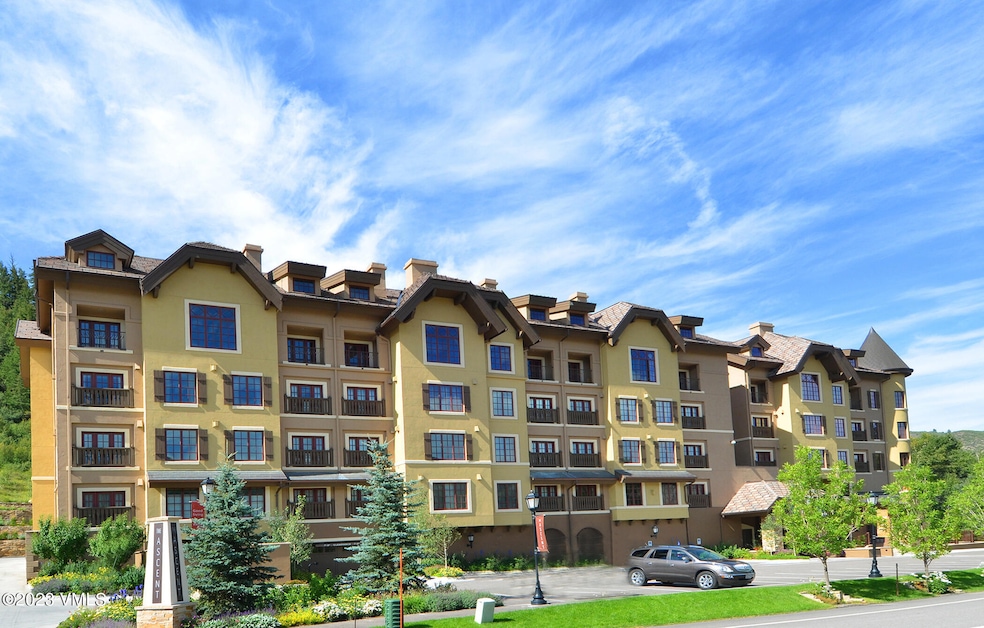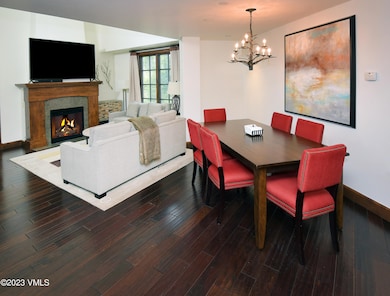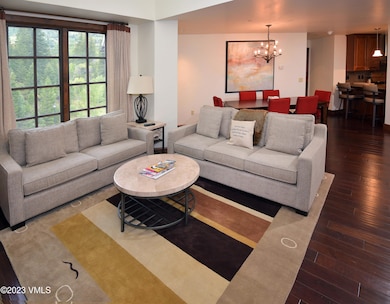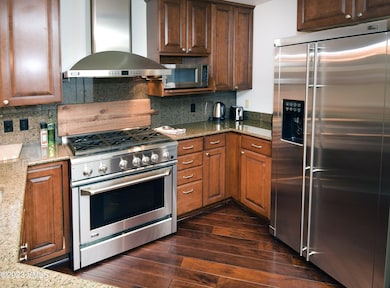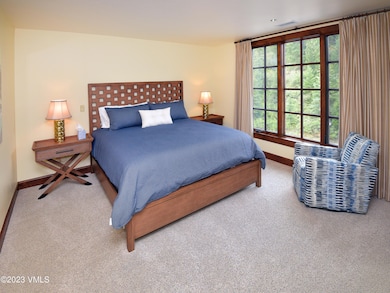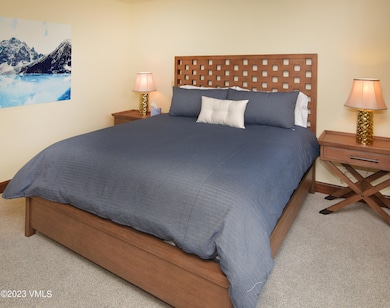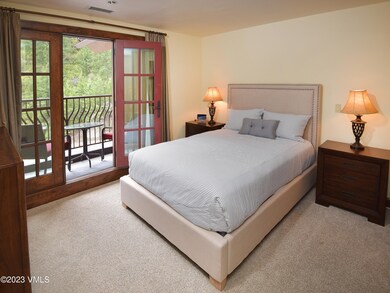The Ascent Residences 38390 Highway 6 Unit 407 Avon, CO 81620
Estimated payment $14,184/month
Highlights
- View of Trees or Woods
- Forced Air Heating and Cooling System
- Washer and Dryer
- Wood Flooring
- 1 Car Garage
- Gas Fireplace
About This Home
Welcome to Ascent Residence #407, an exquisite top-floor penthouse nestled within a highly sought-after building just below the Beaver Creek gates. Boasting an expansive 2,609 square feet, this residence offers 4 large bedrooms, 5 bathrooms, and a unique two-level layout with a hillside-facing orientation.
On the main level, you'll find the primary bedroom, accompanied by an open-concept kitchen, dining area, and living room adorned with a cathedral ceiling. The second level is graced by another suite, an additional loft living space, and a charming bunk room.
Convenience is key, as #407 comes with two storage/ski lockers to stow away all your mountain gear. The location is ideal, allowing easy strolls to nearby restaurants, bars, coffee shops, and more. Take advantage of the private shuttle service for added convenience.
The Ascent offers an array of amenities, including an indoor pool, hot tubs, an exercise room, steam room, and an expansive game room and bar for entertainment. Wine enthusiasts will appreciate the private owners' wine locker. With on-site management ensuring meticulous upkeep, The Ascent stands as a testament to a well-maintained and luxurious living experience.
Property Details
Home Type
- Condominium
Est. Annual Taxes
- $9,503
Year Built
- Built in 2006
HOA Fees
- $1,950 Monthly HOA Fees
Parking
- 1 Car Garage
- Surface Parking
- Unassigned Parking
Property Views
- Woods
- Views to the South
Home Design
- Poured Concrete
- Frame Construction
- Concrete Perimeter Foundation
- Stucco
- Stone
Interior Spaces
- 2,609 Sq Ft Home
- 4-Story Property
- Partially Furnished
- Gas Fireplace
- Washer and Dryer
Kitchen
- Built-In Electric Oven
- Range with Range Hood
- Microwave
- Dishwasher
Flooring
- Wood
- Carpet
- Tile
Bedrooms and Bathrooms
- 4 Bedrooms
Utilities
- Forced Air Heating and Cooling System
- Municipal Utilities District Water
- Cable TV Available
Listing and Financial Details
- Assessor Parcel Number 2105-124-14-040
Community Details
Overview
- The Ascent Residences Subdivision
Recreation
- Snow Removal
Map
About The Ascent Residences
Home Values in the Area
Average Home Value in this Area
Tax History
| Year | Tax Paid | Tax Assessment Tax Assessment Total Assessment is a certain percentage of the fair market value that is determined by local assessors to be the total taxable value of land and additions on the property. | Land | Improvement |
|---|---|---|---|---|
| 2024 | $9,402 | $130,930 | -- | $130,930 |
| 2023 | $9,402 | $130,930 | $0 | $130,930 |
| 2022 | $7,126 | $90,070 | $0 | $90,070 |
| 2021 | $7,209 | $92,660 | $0 | $92,660 |
| 2020 | $6,603 | $85,160 | $0 | $85,160 |
| 2019 | $6,575 | $85,160 | $0 | $85,160 |
| 2018 | $7,632 | $98,620 | $0 | $98,620 |
| 2017 | $7,571 | $98,620 | $0 | $98,620 |
| 2016 | $7,302 | $94,810 | $0 | $94,810 |
| 2015 | -- | $94,810 | $0 | $94,810 |
| 2014 | $5,964 | $75,360 | $0 | $75,360 |
Property History
| Date | Event | Price | Change | Sq Ft Price |
|---|---|---|---|---|
| 01/07/2025 01/07/25 | Price Changed | $2,050,000 | 0.0% | $786 / Sq Ft |
| 01/07/2025 01/07/25 | For Sale | $2,050,000 | -6.6% | $786 / Sq Ft |
| 10/06/2024 10/06/24 | Off Market | $2,195,000 | -- | -- |
| 09/18/2023 09/18/23 | For Sale | $2,195,000 | +100.5% | $841 / Sq Ft |
| 05/14/2018 05/14/18 | Sold | $1,095,000 | -15.7% | $420 / Sq Ft |
| 01/09/2018 01/09/18 | Pending | -- | -- | -- |
| 07/28/2017 07/28/17 | For Sale | $1,299,000 | -- | $498 / Sq Ft |
Deed History
| Date | Type | Sale Price | Title Company |
|---|---|---|---|
| Special Warranty Deed | -- | None Available | |
| Warranty Deed | $1,095,000 | Land Title Guarantee Co | |
| Special Warranty Deed | $989,000 | None Available |
Mortgage History
| Date | Status | Loan Amount | Loan Type |
|---|---|---|---|
| Previous Owner | $876,000 | New Conventional |
Source: Vail Multi-List Service
MLS Number: 1008264
APN: R063126
- 38390 Highway 6 Unit 201
- 38390 U S 6 Unit 110
- 38462 U S 6 Unit Townhome | 6
- 38359 Highway 6 Unit 3
- 165 Beaver Creek Dr Unit 6
- 165 Beaver Creek Dr Unit 7
- 165 Beaver Creek Dr Unit 5
- 165 Beaver Creek Dr Unit 4
- 165 Beaver Creek Dr Unit 3
- 165 Beaver Creek Dr Unit 2
- 165 Beaver Creek Dr Unit 1
- 38460 U S 6 Unit 310
- 38460 U S 6 Unit 420
- 38460 U S 6 Unit 424
- 38460 U S 6 Unit 229
- 38460 U S 6 Unit 427
- 38460 U S 6 Unit 218
- 38460 U S 6 Unit 419
- 38460 U S 6 Unit 426
- 38460 U S 6 Unit 223
