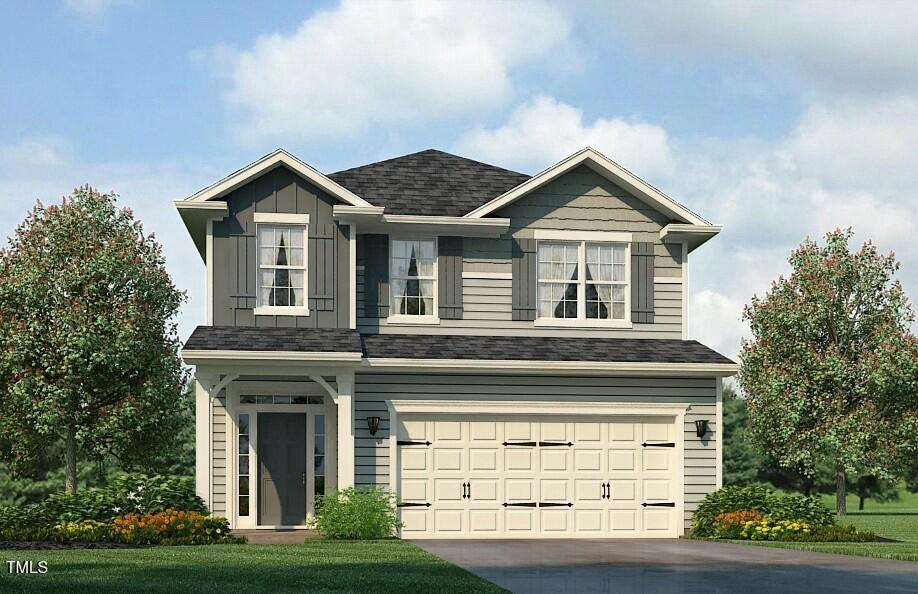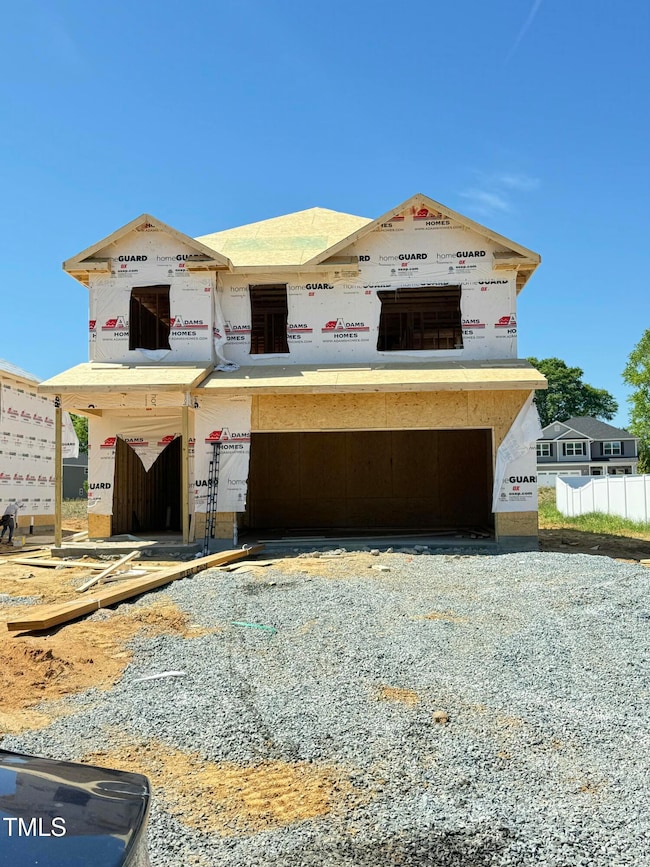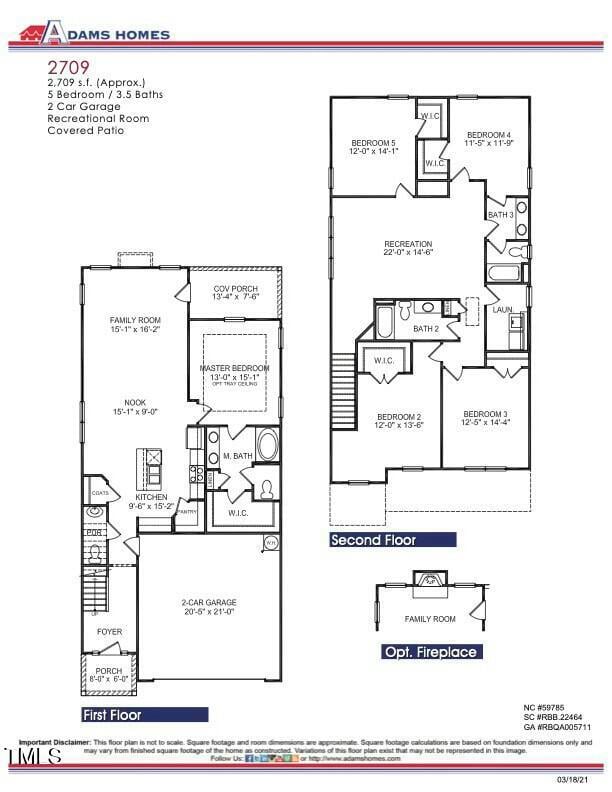
384 Hopewell Branch Ct Smithfield, NC 27577
Estimated payment $2,537/month
Highlights
- New Construction
- 2 Car Attached Garage
- Central Air
- Traditional Architecture
- Luxury Vinyl Tile Flooring
- Heat Pump System
About This Home
Under construction. FLASH SALE Ask about our incentives. More photos coming soon.The 2709 floorplan by Adams Homes is a stunning two-story home that offers both elegance and functionality. With 5 bedrooms and 3 and a half baths, this spacious layout provides ample room for your family to live and thrive. As you enter the home, you are greeted by a grand foyer that leads you into the heart of the home—an expansive open-concept living area. The kitchen, dining room, and family room seamlessly flow together, creating a perfect space for entertaining guests or enjoying quality time with loved ones. The kitchen is a chef's dream, featuring modern appliances, a large center island, and plenty of counter space for meal preparation. The adjacent eating nook provides a charming setting for family meals and gatherings. The first floor also features a luxurious master suite, complete with a spacious bedroom, walk-in closet, and a private master bath. The four bedrooms upstairs have access to two full bathrooms and the laundry room. There is also a recreational room that has the versatility to be transformed into whatever kind of entertaining space you prefer. The 2709 floorplan also includes a two-car garage, providing secure parking and additional storage space for your vehicles and belongings. Additionally, a covered porch extends your living space outdoors, providing a functional area for outdoor dining, entertaining, or simply enjoying the fresh air. Crafted with attention to detail and high-quality craftsmanship, the 2709 floorplan is designed to meet the needs and desires of modern families.
Open House Schedule
-
Thursday, April 24, 202511:00 am to 6:00 pm4/24/2025 11:00:00 AM +00:004/24/2025 6:00:00 PM +00:00Add to Calendar
-
Friday, April 25, 202511:00 am to 6:00 pm4/25/2025 11:00:00 AM +00:004/25/2025 6:00:00 PM +00:00Add to Calendar
Home Details
Home Type
- Single Family
Year Built
- Built in 2025 | New Construction
Lot Details
- 8,712 Sq Ft Lot
HOA Fees
- $29 Monthly HOA Fees
Parking
- 2 Car Attached Garage
- 2 Open Parking Spaces
Home Design
- Home is estimated to be completed on 7/15/25
- Traditional Architecture
- Slab Foundation
- Architectural Shingle Roof
- Vinyl Siding
- Stone Veneer
Interior Spaces
- 2,709 Sq Ft Home
- 2-Story Property
Flooring
- Carpet
- Laminate
- Luxury Vinyl Tile
Bedrooms and Bathrooms
- 5 Bedrooms
Schools
- W Smithfield Elementary School
- Smithfield Middle School
- Smithfield Selma High School
Utilities
- Central Air
- Heat Pump System
Community Details
- Association fees include unknown
- Neighbors And Associates Association, Phone Number (919) 701-2854
- Built by Adams Homes
- Elk Creek West Subdivision
Listing and Financial Details
- Assessor Parcel Number 167300-56-4672
Map
Home Values in the Area
Average Home Value in this Area
Property History
| Date | Event | Price | Change | Sq Ft Price |
|---|---|---|---|---|
| 04/05/2025 04/05/25 | For Sale | $381,200 | -- | $141 / Sq Ft |
Similar Homes in Smithfield, NC
Source: Doorify MLS
MLS Number: 10087369
- 316 Hopewell Branch Ct
- 396 Hopewell Branch Ct
- 410 Hopewell Branch Ct
- 188 New Twin Branch Ct
- 150 New Twin Branch Ct
- 138 New Twin Branch Ct
- 251 Hopewell Branch Ct
- 237 Hopewell Branch Ct
- 333 Hopewell Branch Ct
- 347 Hopewell Branch Ct
- 321 Hopewell Branch Ct
- 225 Hopewell Branch Ct
- 211 Hopewell Branch Ct
- 3027 N Carolina 210
- 3395 N Carolina 210
- 2867, 2851 Nc-210 & Galilee Hwy
- 1687 Galilee Rd
- 00 Wildberry Rd
- 32 Tanseyleaf Dr
- 102 Ruskin Dr






