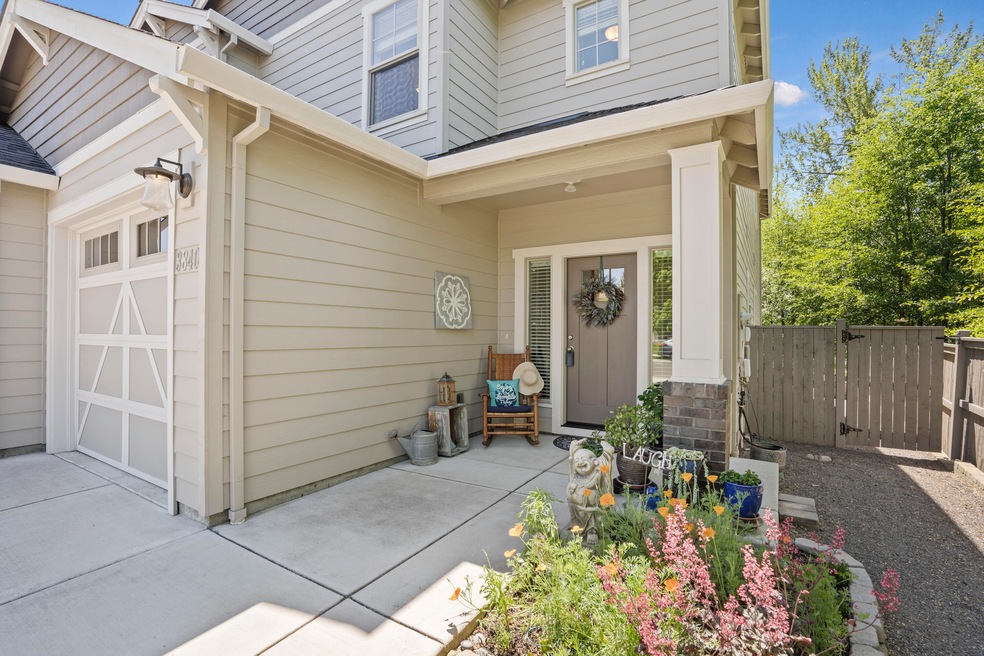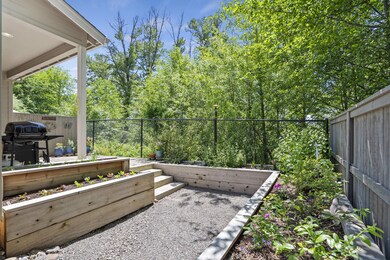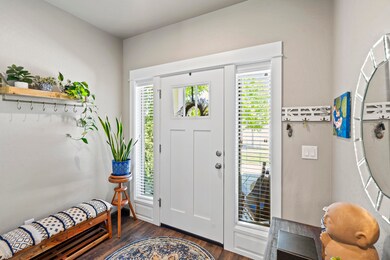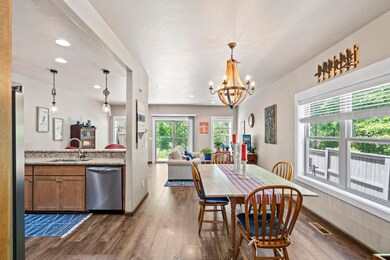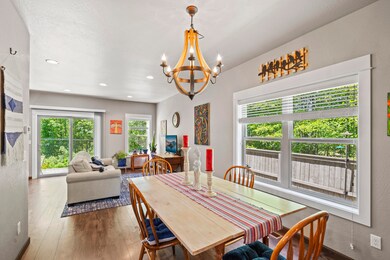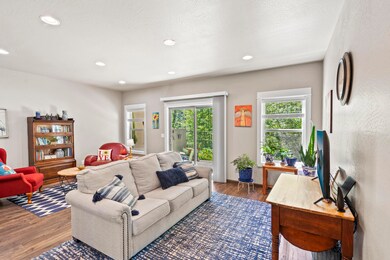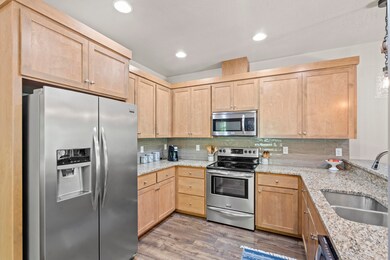
3840 Creek View Dr Medford, OR 97504
Southeast Medford NeighborhoodHighlights
- Creek or Stream View
- End Unit
- 1 Car Attached Garage
- Contemporary Architecture
- Granite Countertops
- Eat-In Kitchen
About This Home
As of October 2024Beautiful light and bright Inside, this Mahar Built zero-lot line Townhome features a layout that welcomes you --- featuring a stylish kitchen with granite countertops, living space and half bath downstairs. Upstairs, three bedrooms, including a master suite, boasts ample closet space and a secondary master with it's own oversized walk-in closet, and a laundry room right where it should be. Outside, the seller has made a quiet oasis where a tranquil bricked back patio overlooks a beautiful pollinator garden that is surrounded on two sides by green space perfect for relaxation. With its prime location near amenities, this zero lot line home offers the ideal blend of comfort, low maintenance and accessibility. Schedule your showing today
Townhouse Details
Home Type
- Townhome
Est. Annual Taxes
- $4,101
Year Built
- Built in 2016
Lot Details
- 3,049 Sq Ft Lot
- End Unit
- 1 Common Wall
- Fenced
- Drip System Landscaping
- Native Plants
- Front Yard Sprinklers
- Garden
HOA Fees
- $9 Monthly HOA Fees
Parking
- 1 Car Attached Garage
- Garage Door Opener
- Shared Driveway
Property Views
- Creek or Stream
- Mountain
- Neighborhood
Home Design
- Contemporary Architecture
- Frame Construction
- Composition Roof
- Concrete Perimeter Foundation
Interior Spaces
- 1,722 Sq Ft Home
- 2-Story Property
- Ceiling Fan
- Vinyl Clad Windows
- Living Room
Kitchen
- Eat-In Kitchen
- Oven
- Range
- Microwave
- Dishwasher
- Granite Countertops
- Disposal
Flooring
- Carpet
- Laminate
- Tile
Bedrooms and Bathrooms
- 3 Bedrooms
- Walk-In Closet
- Bathtub with Shower
Laundry
- Laundry Room
- Dryer
- Washer
Home Security
Schools
- Orchard Hill Elementary School
- Talent Middle School
- Phoenix High School
Utilities
- Cooling Available
- Heat Pump System
- Water Heater
- Phone Available
Additional Features
- Sprinklers on Timer
- Patio
Listing and Financial Details
- Assessor Parcel Number 10998709
Community Details
Overview
- Eastgate Estates Pud Phases 2And 3 Subdivision
- The community has rules related to covenants, conditions, and restrictions, covenants
- Property is near a preserve or public land
Security
- Carbon Monoxide Detectors
- Fire and Smoke Detector
Map
Home Values in the Area
Average Home Value in this Area
Property History
| Date | Event | Price | Change | Sq Ft Price |
|---|---|---|---|---|
| 10/18/2024 10/18/24 | Sold | $405,000 | -1.0% | $235 / Sq Ft |
| 09/20/2024 09/20/24 | Pending | -- | -- | -- |
| 07/20/2024 07/20/24 | For Sale | $409,000 | 0.0% | $238 / Sq Ft |
| 06/28/2024 06/28/24 | Pending | -- | -- | -- |
| 06/17/2024 06/17/24 | Price Changed | $409,000 | -3.8% | $238 / Sq Ft |
| 05/15/2024 05/15/24 | For Sale | $425,000 | +30.8% | $247 / Sq Ft |
| 04/16/2020 04/16/20 | Sold | $324,900 | -1.5% | $189 / Sq Ft |
| 03/14/2020 03/14/20 | Pending | -- | -- | -- |
| 03/14/2019 03/14/19 | For Sale | $329,900 | -- | $192 / Sq Ft |
Tax History
| Year | Tax Paid | Tax Assessment Tax Assessment Total Assessment is a certain percentage of the fair market value that is determined by local assessors to be the total taxable value of land and additions on the property. | Land | Improvement |
|---|---|---|---|---|
| 2024 | $4,235 | $282,940 | $87,150 | $195,790 |
| 2023 | $4,101 | $274,700 | $84,610 | $190,090 |
| 2022 | $3,993 | $274,700 | $84,610 | $190,090 |
| 2021 | $3,900 | $266,700 | $82,150 | $184,550 |
| 2020 | $3,789 | $258,940 | $79,760 | $179,180 |
| 2019 | $3,690 | $244,080 | $75,180 | $168,900 |
| 2018 | $3,583 | $236,980 | $72,990 | $163,990 |
| 2017 | $3,377 | $236,980 | $72,990 | $163,990 |
| 2016 | $838 | $55,330 | $55,330 | $0 |
| 2015 | $805 | $55,330 | $55,330 | $0 |
| 2014 | $774 | $52,160 | $52,160 | $0 |
Mortgage History
| Date | Status | Loan Amount | Loan Type |
|---|---|---|---|
| Previous Owner | $224,900 | New Conventional | |
| Previous Owner | $223,800 | Adjustable Rate Mortgage/ARM |
Deed History
| Date | Type | Sale Price | Title Company |
|---|---|---|---|
| Warranty Deed | -- | None Listed On Document | |
| Warranty Deed | $405,000 | First American Title | |
| Interfamily Deed Transfer | -- | None Available | |
| Warranty Deed | $324,900 | First American | |
| Bargain Sale Deed | -- | Accommodation | |
| Bargain Sale Deed | -- | First American Title | |
| Warranty Deed | -- | None Available |
Similar Homes in Medford, OR
Source: Southern Oregon MLS
MLS Number: 220182598
APN: 10998709
- 3835 Creek Mont Dr
- 3828 Sherwood Park Dr
- 3915 Colorado Dr
- 3931 Colorado Dr
- 0 N Phoenix Rd
- 1451 Yellowstone Ave
- 781 Eastridge Dr
- 821 Sherbrook Ave
- 3378 Creek View Dr
- 3571 Michael Park Dr
- 703 Summerwood Dr
- 3307 Edgewater Dr
- 935 Village Cir
- 540 Waterbury Way
- 3578 Shamrock Dr
- 744 Fernwood Dr
- 4137 Shamrock Dr
- 3126 Alameda St Unit 412
- 3781 Windgate St
- 1001 Olympic Ave
