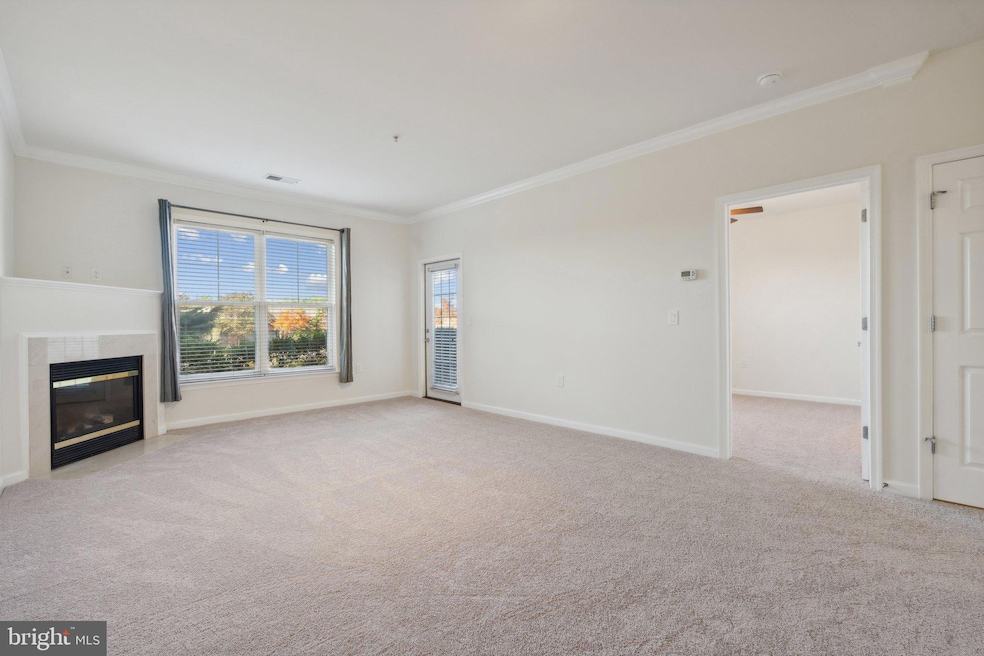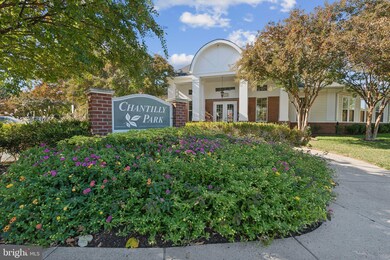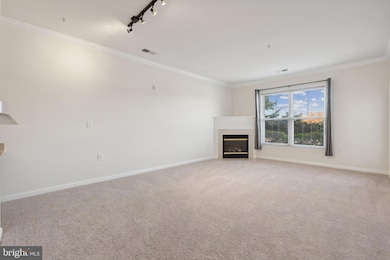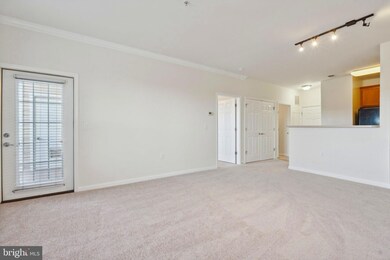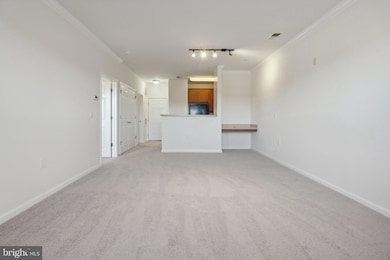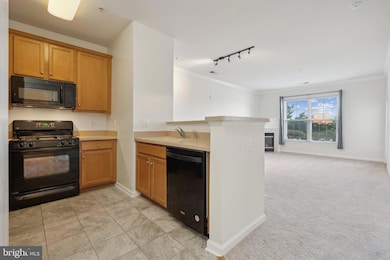
3840 Lightfoot St Unit 139 Chantilly, VA 20151
Highlights
- Fitness Center
- Open Floorplan
- Clubhouse
- Lees Corner Elementary Rated A
- Colonial Architecture
- Main Floor Bedroom
About This Home
As of November 2024Move in to this beautiful light-filled 1 bedroom, 1 bathroom condominium and enjoy the luxurious Chantilly Park community! Your spacious living room, dining room and bedroom with walk-in closet are all newly carpeted. This entire condominium has been freshly painted and all the electrical fixtures have just been replaced. The convenient gas fireplace encourages relaxing evenings and romantic dining. The entry, kitchen and bathroom boast beautiful, low-maintenance tile floors. A full-size washer and dryer are included in this condo for your privacy and convenience. You'll enjoy convenient access to your reserved parking space without having to go outside.
Chantilly Park is a superbly maintained community with all the amenities and recreation anyone would want - a community center, exercise room, walking trails, pool, and picnic areas with outdoor grills. Convenient to great restaurants, shopping, golf courses, parks and more! Enjoy the great outdoors at this superbly maintained property with outdoor pool, walking paths and barbeque grills.
Eight miles to Dulles Airport, the Dulles Toll Road to DC , and the Reston-Wiehle MetroRail. Convenient access to Route 50, Route 28 and Route 66. Great restaurants, shopping, golf courses, parks and more are all nearby!
Property Details
Home Type
- Condominium
Est. Annual Taxes
- $2,875
Year Built
- Built in 2005
Lot Details
- Stone Retaining Walls
- Decorative Fence
HOA Fees
- $439 Monthly HOA Fees
Parking
- Assigned parking located at #A66
- Lighted Parking
- Off-Street Parking
- Parking Space Conveys
- 1 Assigned Parking Space
- Secure Parking
Home Design
- Colonial Architecture
- Brick Exterior Construction
- Slab Foundation
Interior Spaces
- 742 Sq Ft Home
- Property has 1 Level
- Open Floorplan
- Crown Molding
- Ceiling height of 9 feet or more
- Ceiling Fan
- Fireplace With Glass Doors
- Gas Fireplace
- Double Hung Windows
- Entrance Foyer
- Living Room
- Dining Room
Kitchen
- Gas Oven or Range
- Microwave
- Ice Maker
- Dishwasher
- Upgraded Countertops
- Disposal
Flooring
- Carpet
- Tile or Brick
Bedrooms and Bathrooms
- 1 Main Level Bedroom
- En-Suite Primary Bedroom
- En-Suite Bathroom
- 1 Full Bathroom
Laundry
- Laundry in unit
- Dryer
- Washer
Outdoor Features
- Patio
- Exterior Lighting
- Outdoor Grill
- Playground
Schools
- LEES Corner Elementary School
- Franklin Middle School
- Chantilly High School
Utilities
- Forced Air Heating and Cooling System
- Underground Utilities
- Natural Gas Water Heater
- Public Septic
- Cable TV Available
Listing and Financial Details
- Assessor Parcel Number 0344 23 0139
Community Details
Overview
- Association fees include common area maintenance, exterior building maintenance, management
- Building Winterized
- Low-Rise Condominium
- Chantilly Park Condominiums
- Chantilly Park Subdivision, Berkley Floorplan
- Chantilly Park Condo Community
- Property Manager
Amenities
- Common Area
- Clubhouse
- Elevator
Recreation
- Fitness Center
- Community Pool
- Jogging Path
Pet Policy
- Pets Allowed
- Pet Size Limit
Map
Home Values in the Area
Average Home Value in this Area
Property History
| Date | Event | Price | Change | Sq Ft Price |
|---|---|---|---|---|
| 11/25/2024 11/25/24 | Sold | $284,000 | -2.0% | $383 / Sq Ft |
| 10/26/2024 10/26/24 | For Sale | $289,900 | +51.8% | $391 / Sq Ft |
| 04/27/2017 04/27/17 | Sold | $191,000 | -4.0% | $257 / Sq Ft |
| 03/21/2017 03/21/17 | Pending | -- | -- | -- |
| 02/02/2017 02/02/17 | For Sale | $199,000 | 0.0% | $268 / Sq Ft |
| 11/24/2014 11/24/14 | Rented | $1,200 | -7.7% | -- |
| 11/24/2014 11/24/14 | Under Contract | -- | -- | -- |
| 07/13/2014 07/13/14 | For Rent | $1,300 | -- | -- |
Tax History
| Year | Tax Paid | Tax Assessment Tax Assessment Total Assessment is a certain percentage of the fair market value that is determined by local assessors to be the total taxable value of land and additions on the property. | Land | Improvement |
|---|---|---|---|---|
| 2024 | $2,960 | $255,540 | $51,000 | $204,540 |
| 2023 | $2,746 | $243,370 | $49,000 | $194,370 |
| 2022 | $2,702 | $236,280 | $47,000 | $189,280 |
| 2021 | $2,616 | $222,910 | $45,000 | $177,910 |
| 2020 | $2,489 | $210,290 | $42,000 | $168,290 |
| 2019 | $2,352 | $198,760 | $40,000 | $158,760 |
| 2018 | $2,097 | $182,350 | $36,000 | $146,350 |
| 2017 | $2,117 | $182,350 | $36,000 | $146,350 |
| 2016 | $2,081 | $179,660 | $36,000 | $143,660 |
Mortgage History
| Date | Status | Loan Amount | Loan Type |
|---|---|---|---|
| Open | $75,000 | New Conventional |
Deed History
| Date | Type | Sale Price | Title Company |
|---|---|---|---|
| Deed | $284,000 | First American Title |
Similar Homes in Chantilly, VA
Source: Bright MLS
MLS Number: VAFX2207644
APN: 0344-23-0139
- 3810 Lightfoot St Unit 302
- 3810 Lightfoot St Unit 404
- 3715 Renoir Terrace
- 3913 Beeker Mill Place
- 13779 Lowe St
- 4131 Meadowland Ct
- 13626 Old Chatwood Place
- 4172 Mccloskey Ct
- 13601 Roger Mack Ct
- 4165 Dawn Valley Ct Unit 78C
- 3509 Wisteria Way Ct
- 13534 King Charles Dr
- 13511 Chevy Chase Ct
- 13504 Water Birch Ct
- 13842 Beaujolais Ct
- 4251 Sauterne Ct
- 13943 Valley Country Dr
- 13500 Leith Ct
- 3303 Flintwood Ct
- 3608 Sweethorn Ct
