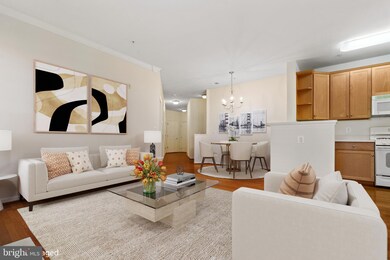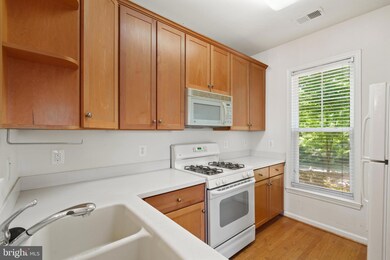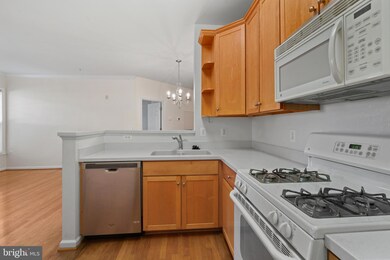
3840 Lightfoot St Unit 149 Chantilly, VA 20151
Highlights
- Fitness Center
- Colonial Architecture
- Wood Flooring
- Lees Corner Elementary Rated A
- Clubhouse
- 1 Fireplace
About This Home
As of September 20243 Bedroom 2 Bathroom condo in popular Chantilly Park. Largest model that is rarely available! Kitchen with breakfast bar and upgraded counters. Open living room with crown molding, fireplace and access to private balcony. Spacious owner’s suite with private full bath. Don't miss this rare opportunity! 24-hr Secure Building. Includes, swimming pool, fitness center, trails, pet-friendly and a Clubhouse that can be used for private parties or social events. Super Convenient location near metrobus, shopping, dining and commuter roads
Last Agent to Sell the Property
Gitte Long
Redfin Corporation

Property Details
Home Type
- Condominium
Est. Annual Taxes
- $4,082
Year Built
- Built in 2005
HOA Fees
- $735 Monthly HOA Fees
Parking
- 2 Assigned Parking Garage Spaces
- Garage Door Opener
Home Design
- Colonial Architecture
Interior Spaces
- 1,233 Sq Ft Home
- Property has 1 Level
- 1 Fireplace
- Combination Dining and Living Room
Kitchen
- Stove
- Built-In Microwave
- Dishwasher
- Disposal
Flooring
- Wood
- Carpet
- Ceramic Tile
Bedrooms and Bathrooms
- 3 Main Level Bedrooms
- 2 Full Bathrooms
Laundry
- Laundry in unit
- Dryer
- Washer
Schools
- LEES Corner Elementary School
- Franklin Middle School
- Chantilly High School
Utilities
- Forced Air Heating and Cooling System
- Natural Gas Water Heater
Additional Features
- Accessible Elevator Installed
- Balcony
Listing and Financial Details
- Assessor Parcel Number 0344 23 0149
Community Details
Overview
- Association fees include common area maintenance, exterior building maintenance, lawn care front, snow removal, water
- Low-Rise Condominium
- Chantilly Park Condominium Association Condos
- Chantilly Park Condo Community
- Chantilly Park Subdivision
- Property Manager
Amenities
- Clubhouse
- Party Room
Recreation
- Fitness Center
- Community Pool
Pet Policy
- Pets Allowed
Map
Home Values in the Area
Average Home Value in this Area
Property History
| Date | Event | Price | Change | Sq Ft Price |
|---|---|---|---|---|
| 09/17/2024 09/17/24 | Sold | $367,500 | -2.0% | $298 / Sq Ft |
| 08/23/2024 08/23/24 | Pending | -- | -- | -- |
| 08/03/2024 08/03/24 | Price Changed | $375,000 | -3.8% | $304 / Sq Ft |
| 06/14/2024 06/14/24 | For Sale | $390,000 | 0.0% | $316 / Sq Ft |
| 04/20/2020 04/20/20 | Rented | $1,900 | -5.0% | -- |
| 04/13/2020 04/13/20 | Under Contract | -- | -- | -- |
| 03/20/2020 03/20/20 | For Rent | $2,000 | 0.0% | -- |
| 03/20/2020 03/20/20 | Under Contract | -- | -- | -- |
| 02/25/2020 02/25/20 | For Rent | $2,000 | +17.6% | -- |
| 12/16/2015 12/16/15 | Rented | $1,700 | -2.9% | -- |
| 12/16/2015 12/16/15 | Under Contract | -- | -- | -- |
| 11/05/2015 11/05/15 | For Rent | $1,750 | -- | -- |
Tax History
| Year | Tax Paid | Tax Assessment Tax Assessment Total Assessment is a certain percentage of the fair market value that is determined by local assessors to be the total taxable value of land and additions on the property. | Land | Improvement |
|---|---|---|---|---|
| 2024 | $4,082 | $352,340 | $70,000 | $282,340 |
| 2023 | $3,787 | $335,560 | $67,000 | $268,560 |
| 2022 | $3,586 | $313,610 | $63,000 | $250,610 |
| 2021 | $3,472 | $295,860 | $59,000 | $236,860 |
| 2020 | $3,242 | $273,940 | $55,000 | $218,940 |
| 2019 | $3,179 | $268,650 | $54,000 | $214,650 |
| 2018 | $3,185 | $276,960 | $55,000 | $221,960 |
| 2017 | $3,118 | $268,520 | $54,000 | $214,520 |
| 2016 | $3,065 | $264,550 | $53,000 | $211,550 |
| 2015 | $2,861 | $256,390 | $51,000 | $205,390 |
| 2014 | $2,855 | $256,390 | $51,000 | $205,390 |
Mortgage History
| Date | Status | Loan Amount | Loan Type |
|---|---|---|---|
| Previous Owner | $167,500 | New Conventional | |
| Previous Owner | $265,750 | New Conventional |
Deed History
| Date | Type | Sale Price | Title Company |
|---|---|---|---|
| Deed | $367,500 | Old Republic National Title In | |
| Interfamily Deed Transfer | -- | None Available | |
| Gift Deed | -- | None Available | |
| Warranty Deed | $332,225 | -- |
Similar Homes in Chantilly, VA
Source: Bright MLS
MLS Number: VAFX2185676
APN: 0344-23-0149
- 3810 Lightfoot St Unit 302
- 3810 Lightfoot St Unit 404
- 3715 Renoir Terrace
- 13779 Lowe St
- 4131 Meadowland Ct
- 13626 Old Chatwood Place
- 4172 Mccloskey Ct
- 13601 Roger Mack Ct
- 4165 Dawn Valley Ct Unit 78C
- 3509 Wisteria Way Ct
- 13534 King Charles Dr
- 13511 Chevy Chase Ct
- 13504 Water Birch Ct
- 13842 Beaujolais Ct
- 4251 Sauterne Ct
- 13943 Valley Country Dr
- 13500 Leith Ct
- 3303 Flintwood Ct
- 3608 Sweethorn Ct
- 13522 Old Dairy Rd






