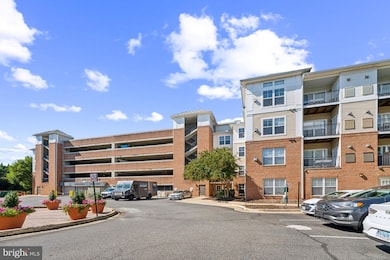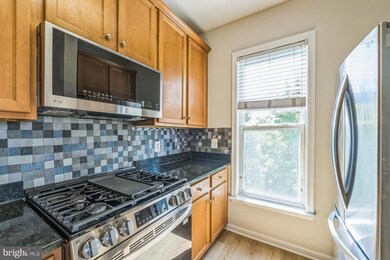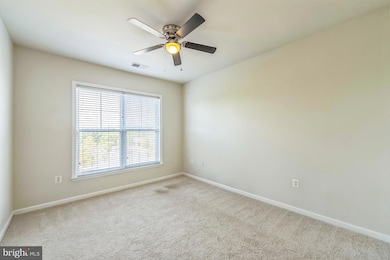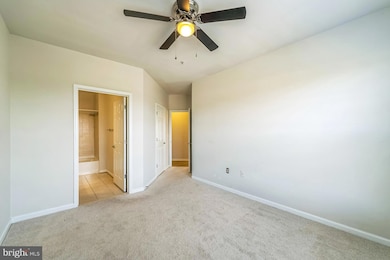
3840 Lightfoot St Unit 349 Chantilly, VA 20151
Highlights
- Fitness Center
- Clubhouse
- Community Pool
- Lees Corner Elementary Rated A
- Traditional Architecture
- Jogging Path
About This Home
As of December 2024This charming condo located at 3840 Lightfoot St in Chantilly, VA was built in 2005 and offers a comfortable and convenient living space for its residents. The home features 3 bedroom and 2bathrooms and a total finished area of 1,233 sq.ft., providing ample room for relaxation and entertainment. The layout of the condo is thoughtfully designed to maximize space and functionality, with a modern and inviting ambiance throughout.The property boasts a prime location in Chantilly, VA, offering easy access to a variety of amenities and attractions. Residents can enjoy nearby shopping centers, restaurants, parks, and more, making it a highly desirable place to call home. Additionally, the condo is situated in a well-maintained community, providing a safe and friendly environment for residents to enjoy.The interior of the condo is bright and welcoming, with large windows that allow natural light to flood the space. The open floor plan creates a seamless flow between the living, dining, and kitchen areas, perfect for entertaining guests or relaxing with family. The kitchen is equipped with modern appliances and ample cabinet space, making meal preparation a breeze.The bedrooms are spacious and offer plenty of closet space for storage. The bathrooms are well-appointed with modern fixtures and finishes, providing a spa-like retreat for residents to unwind after a long day. Additionally, the condo includes a private balcony, perfect for enjoying your morning coffee or soaking in the fresh air.Overall, this condo at 3840 Lightfoot St in Chantilly, VA offers a perfect blend of comfort, convenience, and style. With its prime location, modern amenities, and well-designed living space, this property is sure to impress even the most discerning buyers. Don't miss out on the opportunity to make this lovely condo your new home!.
Property Details
Home Type
- Condominium
Est. Annual Taxes
- $3,098
Year Built
- Built in 2005
HOA Fees
- $719 Monthly HOA Fees
Parking
- 1 Car Direct Access Garage
- Parking Space Conveys
- Secure Parking
Home Design
- Traditional Architecture
- Brick Exterior Construction
Interior Spaces
- 1,233 Sq Ft Home
- Property has 1 Level
- Washer and Dryer Hookup
Bedrooms and Bathrooms
- 3 Main Level Bedrooms
- 2 Full Bathrooms
Accessible Home Design
- More Than Two Accessible Exits
Schools
- Chantilly High School
Utilities
- Central Heating and Cooling System
- Natural Gas Water Heater
- Phone Available
- Cable TV Available
Listing and Financial Details
- Assessor Parcel Number 0344 23 0349
Community Details
Overview
- Association fees include water, parking fee, exterior building maintenance, trash, pool(s)
- Low-Rise Condominium
- Chantilly Park Condo
- Chantilly Park Community
- Chantilly Park Subdivision
Amenities
- Picnic Area
- Common Area
- Clubhouse
- Elevator
Recreation
- Fitness Center
- Community Pool
- Jogging Path
Pet Policy
- Pets Allowed
- Pet Size Limit
Map
Home Values in the Area
Average Home Value in this Area
Property History
| Date | Event | Price | Change | Sq Ft Price |
|---|---|---|---|---|
| 12/27/2024 12/27/24 | Sold | $300,000 | -14.3% | $243 / Sq Ft |
| 12/10/2024 12/10/24 | Pending | -- | -- | -- |
| 12/01/2024 12/01/24 | For Sale | $350,000 | 0.0% | $284 / Sq Ft |
| 11/09/2024 11/09/24 | Pending | -- | -- | -- |
| 10/04/2024 10/04/24 | For Sale | $350,000 | +24.3% | $284 / Sq Ft |
| 06/14/2019 06/14/19 | Sold | $281,500 | -1.2% | $228 / Sq Ft |
| 05/16/2019 05/16/19 | Pending | -- | -- | -- |
| 05/08/2019 05/08/19 | For Sale | $284,900 | -- | $231 / Sq Ft |
Tax History
| Year | Tax Paid | Tax Assessment Tax Assessment Total Assessment is a certain percentage of the fair market value that is determined by local assessors to be the total taxable value of land and additions on the property. | Land | Improvement |
|---|---|---|---|---|
| 2024 | $3,859 | $333,090 | $67,000 | $266,090 |
| 2023 | $3,580 | $317,230 | $63,000 | $254,230 |
| 2022 | $3,390 | $296,480 | $59,000 | $237,480 |
| 2021 | $3,282 | $279,700 | $56,000 | $223,700 |
| 2020 | $3,065 | $258,980 | $52,000 | $206,980 |
| 2019 | $3,005 | $253,920 | $51,000 | $202,920 |
| 2018 | $3,010 | $261,770 | $52,000 | $209,770 |
| 2017 | $2,945 | $253,690 | $51,000 | $202,690 |
| 2016 | $2,896 | $249,940 | $50,000 | $199,940 |
| 2015 | $2,713 | $243,120 | $49,000 | $194,120 |
| 2014 | $2,707 | $243,120 | $49,000 | $194,120 |
Mortgage History
| Date | Status | Loan Amount | Loan Type |
|---|---|---|---|
| Previous Owner | $68,200 | Credit Line Revolving | |
| Previous Owner | $254,000 | New Conventional | |
| Previous Owner | $256,500 | New Conventional | |
| Previous Owner | $220,806 | Stand Alone Refi Refinance Of Original Loan | |
| Previous Owner | $249,700 | New Conventional |
Deed History
| Date | Type | Sale Price | Title Company |
|---|---|---|---|
| Deed | $300,000 | Stewart Title Guaranty Company | |
| Warranty Deed | $281,500 | Psr Title Llc | |
| Special Warranty Deed | $312,160 | -- |
Similar Homes in Chantilly, VA
Source: Bright MLS
MLS Number: VAFX2205098
APN: 0344-23-0349
- 3830 Lightfoot St Unit 123
- 3830 Lightfoot St Unit 331
- 3810 Lightfoot St Unit 302
- 3810 Lightfoot St Unit 404
- 3715 Renoir Terrace
- 3913 Beeker Mill Place
- 13779 Lowe St
- 4131 Meadowland Ct
- 13626 Old Chatwood Place
- 4172 Mccloskey Ct
- 13601 Roger Mack Ct
- 4165 Dawn Valley Ct Unit 78C
- 3509 Wisteria Way Ct
- 13534 King Charles Dr
- 13511 Chevy Chase Ct
- 13504 Water Birch Ct
- 13842 Beaujolais Ct
- 4251 Sauterne Ct
- 13943 Valley Country Dr
- 13500 Leith Ct






