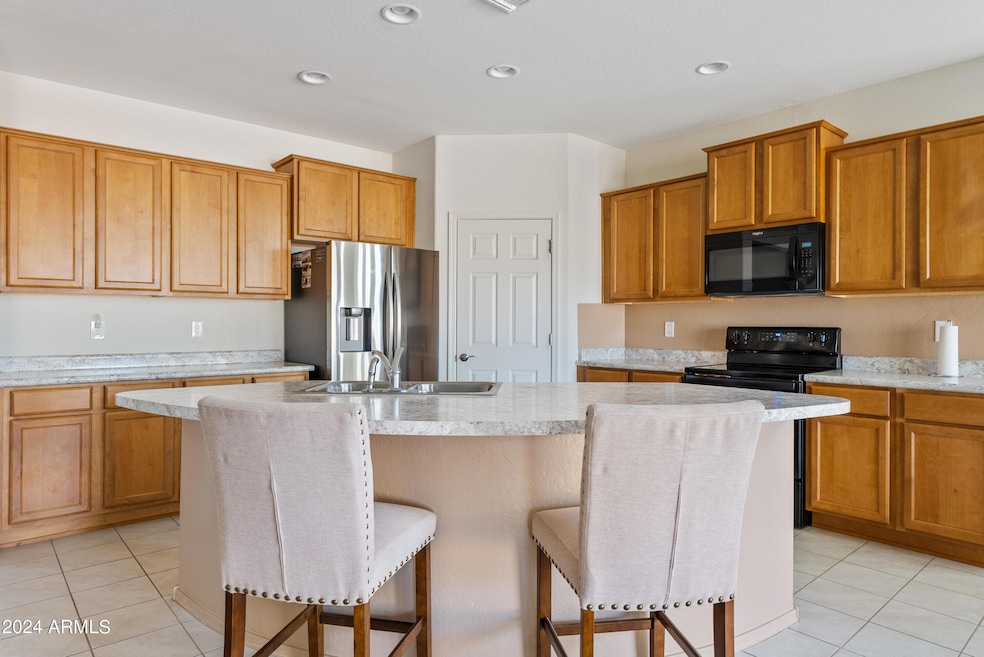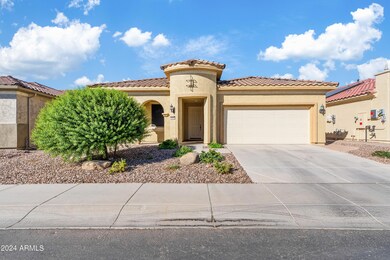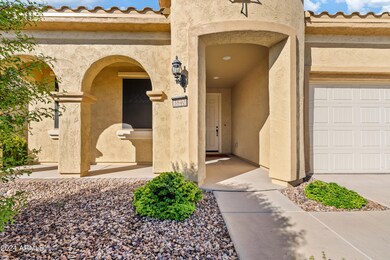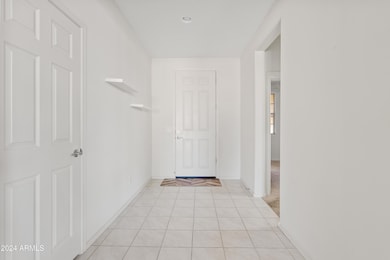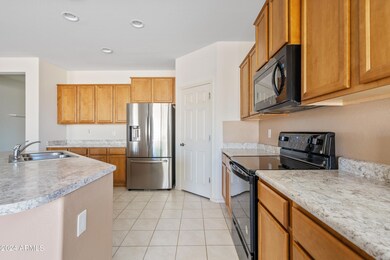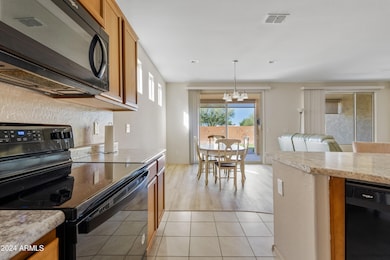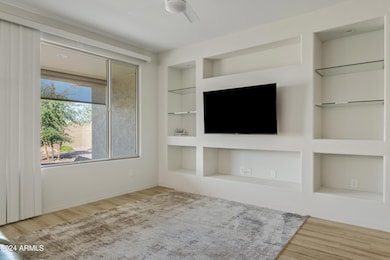
3840 N Cottonwood Dr Florence, AZ 85132
Anthem at Merrill Ranch NeighborhoodHighlights
- Golf Course Community
- Solar Power System
- Santa Fe Architecture
- Fitness Center
- Clubhouse
- Community Pool
About This Home
As of April 2025Welcome to a meticulously maintained, move-in ready gem that has it all! Pride of Ownership Shines in this Nearly New 'Hideaway' Model in Sun City Anthem at Merrill Ranch!
This stunning home features elegant maple cabinetry with crown molding, a sleek stainless steel refrigerator, and a custom-built entertainment center. Enjoy the added convenience of ceiling fans, stylish window treatments, and a thoughtfully designed laundry/office area with extra storage built in cabinets galore!
Step outside to a beautifully landscaped, spacious lot perfect for entertaining, complete with paver pathways, synthetic grass, and sun shades for added comfort. Additional upgrades include a water softener, tankless water Florence bond is PAID IN FULL!
Located in the highly sought-after Sun City Anthem at Merrill Ranch, this home offers more than just a place to live; it's a gateway to a vibrant lifestyle. Enjoy world-class amenities like the many Pickle ball courts, Anthem Grille, The Poston Butte Golf Club, a learning center, and a wide range of activities and events exclusive to this active adult community.
Home Details
Home Type
- Single Family
Est. Annual Taxes
- $2,711
Year Built
- Built in 2019
Lot Details
- 6,848 Sq Ft Lot
- Desert faces the front and back of the property
- Block Wall Fence
- Artificial Turf
- Front and Back Yard Sprinklers
- Sprinklers on Timer
HOA Fees
- $166 Monthly HOA Fees
Parking
- 2 Car Garage
Home Design
- Santa Fe Architecture
- Wood Frame Construction
- Cellulose Insulation
- Tile Roof
- Concrete Roof
- Stucco
Interior Spaces
- 1,645 Sq Ft Home
- 1-Story Property
- Ceiling height of 9 feet or more
- Ceiling Fan
- Double Pane Windows
- Low Emissivity Windows
- Vinyl Clad Windows
Kitchen
- Eat-In Kitchen
- Breakfast Bar
- Built-In Microwave
- Kitchen Island
- Laminate Countertops
Flooring
- Carpet
- Tile
Bedrooms and Bathrooms
- 2 Bedrooms
- 2 Bathrooms
- Dual Vanity Sinks in Primary Bathroom
- Bathtub With Separate Shower Stall
Schools
- Adult Elementary And Middle School
- Adult High School
Utilities
- Cooling Available
- Heating System Uses Natural Gas
- Tankless Water Heater
- Water Softener
- High Speed Internet
- Cable TV Available
Additional Features
- No Interior Steps
- Solar Power System
Listing and Financial Details
- Tax Lot 18
- Assessor Parcel Number 211-13-302
Community Details
Overview
- Association fees include ground maintenance
- Aam, Llc Association, Phone Number (602) 957-9191
- Amr Community Counci Association, Phone Number (602) 957-9191
- Association Phone (602) 957-9191
- Built by Pulte Del Webb
- Anthem At Merrill Ranch Subdivision, Hideaway Floorplan
Amenities
- Clubhouse
- Recreation Room
Recreation
- Golf Course Community
- Tennis Courts
- Fitness Center
- Community Pool
- Community Spa
- Bike Trail
Map
Home Values in the Area
Average Home Value in this Area
Property History
| Date | Event | Price | Change | Sq Ft Price |
|---|---|---|---|---|
| 04/04/2025 04/04/25 | Sold | $288,000 | -3.4% | $175 / Sq Ft |
| 03/23/2025 03/23/25 | Pending | -- | -- | -- |
| 03/21/2025 03/21/25 | Price Changed | $298,000 | -6.9% | $181 / Sq Ft |
| 02/28/2025 02/28/25 | Price Changed | $320,000 | -1.5% | $195 / Sq Ft |
| 02/20/2025 02/20/25 | Price Changed | $325,000 | -7.1% | $198 / Sq Ft |
| 01/25/2025 01/25/25 | Price Changed | $350,000 | -4.1% | $213 / Sq Ft |
| 01/07/2025 01/07/25 | Price Changed | $365,000 | -2.7% | $222 / Sq Ft |
| 11/19/2024 11/19/24 | Price Changed | $375,000 | -2.6% | $228 / Sq Ft |
| 10/18/2024 10/18/24 | For Sale | $385,000 | -- | $234 / Sq Ft |
Tax History
| Year | Tax Paid | Tax Assessment Tax Assessment Total Assessment is a certain percentage of the fair market value that is determined by local assessors to be the total taxable value of land and additions on the property. | Land | Improvement |
|---|---|---|---|---|
| 2025 | $2,593 | $35,784 | -- | -- |
| 2024 | $2,644 | $44,890 | -- | -- |
| 2023 | $2,711 | $30,854 | $5,421 | $25,433 |
| 2022 | $2,644 | $20,336 | $1,355 | $18,981 |
| 2021 | $2,775 | $7,200 | $0 | $0 |
| 2020 | $1,421 | $7,200 | $0 | $0 |
| 2019 | $1,418 | $7,200 | $0 | $0 |
Mortgage History
| Date | Status | Loan Amount | Loan Type |
|---|---|---|---|
| Previous Owner | $185,000 | New Conventional | |
| Previous Owner | $180,236 | New Conventional |
Deed History
| Date | Type | Sale Price | Title Company |
|---|---|---|---|
| Warranty Deed | $288,000 | Empire Title | |
| Special Warranty Deed | $225,295 | Pgp Title |
Similar Homes in Florence, AZ
Source: Arizona Regional Multiple Listing Service (ARMLS)
MLS Number: 6771347
APN: 211-13-302
- 8180 W Silver Spring Way
- 8099 W Cinder Brook Way
- 3741 N Cottonwood Dr
- 8071 W Valor Way
- 8102 Autumn Vista Way
- 3985 N Daisy Dr
- 3872 N Hawthorn Dr
- 3964 N Hawthorn Dr
- 3864 N Camden Dr
- 3850 N Camden Dr
- 3836 N Camden Dr
- 3822 N Camden Dr
- 3806 N Camden Dr
- 7815 W Cinder Brook Way
- 7850 W Discovery Way
- 8554 W Trenton Ct
- 7771 W Cinder Brook Way
- 8505 W Trenton Ct
- 4170 N Hawthorn Dr
- 8560 W Trenton Ct
