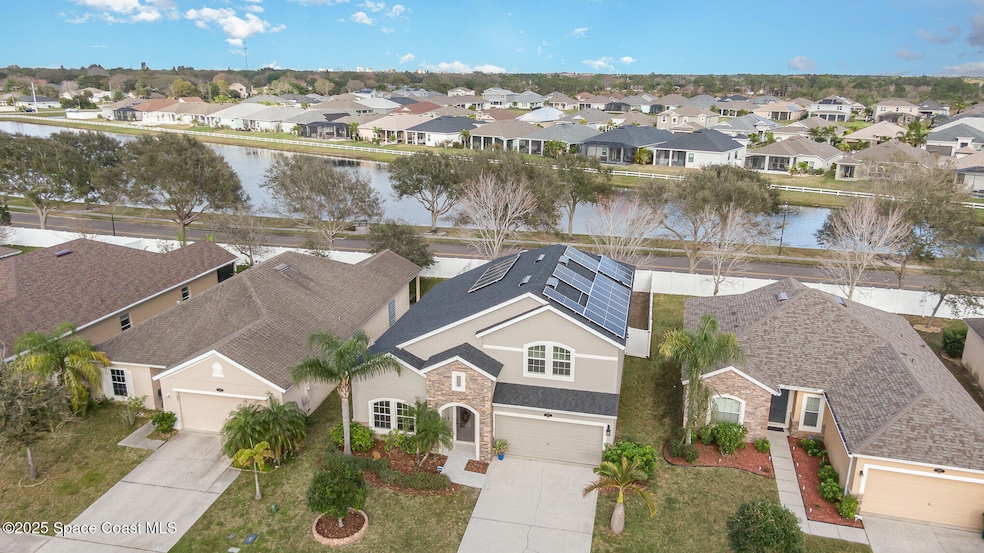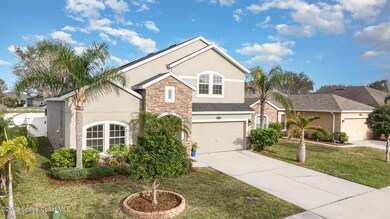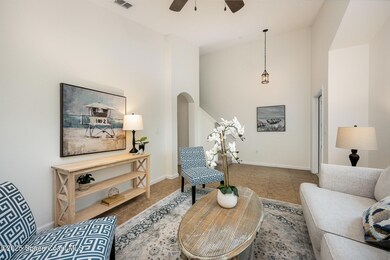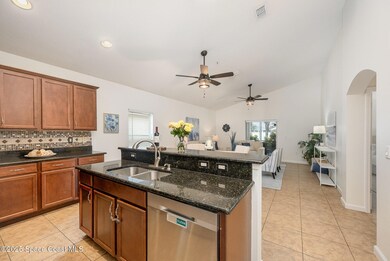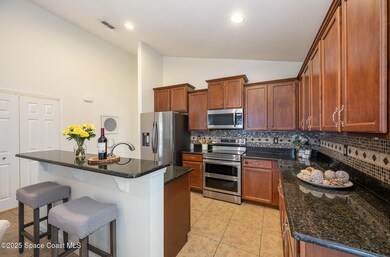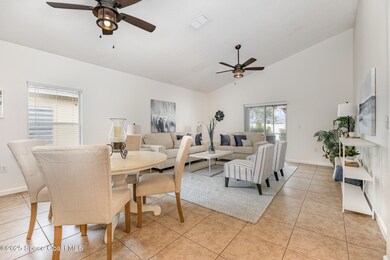
3841 Joslin Way Melbourne, FL 32904
Estimated payment $2,672/month
Highlights
- Pond View
- Open Floorplan
- Vaulted Ceiling
- Melbourne Senior High School Rated A-
- Contemporary Architecture
- Main Floor Primary Bedroom
About This Home
Timeless stone facade 2-story home with 4 beds and 2.5 baths in the sought after Manchester Lakes. New roof, paid off solar panels and fresh paint throughout. Large arched windows pour sunlight into the formal living room. The kitchen boasts wood shaker cabinets, SS appliances and granite countertops. Completely open floor plan with vaulted ceilings connects the dining and second living room seamlessly. Primary ensuite is located on the garden level with walk-in closet and double sink vanity. The second level features impact rated windows, water views, a massive loft that connects the remaining three bedrooms, full bath, and walk-in closets. Oversized screened in lanai with tiled flooring for year-round entertaining. Luxury white vinyl fencing encloses the entire backyard. Custom lighting/fans in every room. 2-car garage. Fantastic West Melbourne location, minutes away from I-95, medical facilities, restaurants, shopping, entertainment, beaches and more.
Home Details
Home Type
- Single Family
Est. Annual Taxes
- $3,257
Year Built
- Built in 2011 | Remodeled
Lot Details
- 6,098 Sq Ft Lot
- West Facing Home
- Vinyl Fence
- Back Yard Fenced
- Front Yard Sprinklers
- Few Trees
HOA Fees
- $33 Monthly HOA Fees
Parking
- 2 Car Garage
Home Design
- Contemporary Architecture
- Shingle Roof
- Concrete Siding
- Stone Veneer
- Asphalt
- Stucco
Interior Spaces
- 2,344 Sq Ft Home
- 2-Story Property
- Open Floorplan
- Vaulted Ceiling
- Ceiling Fan
- Screened Porch
- Pond Views
- Hurricane or Storm Shutters
Kitchen
- Breakfast Bar
- Electric Oven
- Electric Range
- Microwave
- Dishwasher
- Kitchen Island
- Disposal
Flooring
- Carpet
- Tile
Bedrooms and Bathrooms
- 4 Bedrooms
- Primary Bedroom on Main
- Walk-In Closet
Laundry
- Laundry in unit
- Sink Near Laundry
- Washer and Electric Dryer Hookup
Schools
- Riviera Elementary School
- Stone Middle School
- Melbourne High School
Utilities
- Central Heating and Cooling System
- Electric Water Heater
- Cable TV Available
Community Details
- Association fees include ground maintenance
- Manchester Lakes Association, Phone Number (772) 569-7928
- Manchester Lakes Phase 1 Subdivision
Listing and Financial Details
- Assessor Parcel Number 28-37-17-50-00000.0-0005.00
Map
Home Values in the Area
Average Home Value in this Area
Tax History
| Year | Tax Paid | Tax Assessment Tax Assessment Total Assessment is a certain percentage of the fair market value that is determined by local assessors to be the total taxable value of land and additions on the property. | Land | Improvement |
|---|---|---|---|---|
| 2023 | $3,207 | $249,030 | $0 | $0 |
| 2022 | $3,050 | $241,780 | $0 | $0 |
| 2021 | $3,201 | $234,740 | $0 | $0 |
| 2020 | $3,144 | $231,500 | $0 | $0 |
| 2019 | $3,154 | $226,300 | $45,000 | $181,300 |
| 2018 | $3,764 | $221,380 | $40,000 | $181,380 |
| 2017 | $3,642 | $209,340 | $35,500 | $173,840 |
| 2016 | $3,545 | $195,020 | $35,500 | $159,520 |
| 2015 | $3,432 | $181,070 | $35,500 | $145,570 |
| 2014 | $3,314 | $172,210 | $33,500 | $138,710 |
Property History
| Date | Event | Price | Change | Sq Ft Price |
|---|---|---|---|---|
| 04/24/2025 04/24/25 | Price Changed | $424,999 | -5.3% | $181 / Sq Ft |
| 04/01/2025 04/01/25 | Price Changed | $448,999 | -0.1% | $192 / Sq Ft |
| 02/19/2025 02/19/25 | Price Changed | $449,500 | -0.1% | $192 / Sq Ft |
| 01/16/2025 01/16/25 | For Sale | $450,000 | 0.0% | $192 / Sq Ft |
| 01/10/2025 01/10/25 | Price Changed | $450,000 | +67.3% | $192 / Sq Ft |
| 06/08/2018 06/08/18 | Sold | $269,000 | -2.2% | $115 / Sq Ft |
| 04/28/2018 04/28/18 | Pending | -- | -- | -- |
| 03/29/2018 03/29/18 | Price Changed | $275,000 | -3.2% | $117 / Sq Ft |
| 03/13/2018 03/13/18 | Price Changed | $283,999 | -3.7% | $121 / Sq Ft |
| 02/20/2018 02/20/18 | For Sale | $294,999 | 0.0% | $126 / Sq Ft |
| 12/15/2016 12/15/16 | Rented | $1,800 | 0.0% | -- |
| 11/25/2016 11/25/16 | Price Changed | $1,800 | -5.3% | $1 / Sq Ft |
| 10/27/2016 10/27/16 | For Rent | $1,900 | +26.7% | -- |
| 08/29/2014 08/29/14 | Rented | $1,500 | 0.0% | -- |
| 08/13/2014 08/13/14 | Under Contract | -- | -- | -- |
| 07/08/2014 07/08/14 | For Rent | $1,500 | 0.0% | -- |
| 07/23/2013 07/23/13 | Rented | $1,500 | -6.3% | -- |
| 07/19/2013 07/19/13 | Under Contract | -- | -- | -- |
| 06/11/2013 06/11/13 | For Rent | $1,600 | 0.0% | -- |
| 11/10/2012 11/10/12 | Sold | $192,500 | -8.3% | $82 / Sq Ft |
| 10/05/2012 10/05/12 | Pending | -- | -- | -- |
| 08/03/2012 08/03/12 | For Sale | $209,900 | -- | $90 / Sq Ft |
Deed History
| Date | Type | Sale Price | Title Company |
|---|---|---|---|
| Warranty Deed | $269,000 | Echelon Title Services Llc | |
| Warranty Deed | $192,500 | Attorney | |
| Warranty Deed | $166,115 | Dhi Title Of Florida Inc |
Mortgage History
| Date | Status | Loan Amount | Loan Type |
|---|---|---|---|
| Open | $60,000 | New Conventional | |
| Open | $260,747 | New Conventional | |
| Closed | $259,893 | VA | |
| Closed | $259,383 | No Value Available | |
| Previous Owner | $182,875 | No Value Available | |
| Previous Owner | $132,892 | No Value Available |
Similar Homes in Melbourne, FL
Source: Space Coast MLS (Space Coast Association of REALTORS®)
MLS Number: 1033305
APN: 28-37-17-50-00000.0-0005.00
- 3901 Joslin Way
- 1347 Osborne Ct
- 4137 Trovita Cir
- 1488 Attilburgh Blvd
- 1545 Litchfield Dr
- 1526 Litchfield Dr
- 1546 Litchfield Dr
- 4398 Trovita Cir
- 1375 Coventry Cir
- 1236 Alaqua Way
- 0 Eber Blvd Unit 1026302
- 3940 Bristol Ct
- 1287 Alaqua Way
- 3935 Bristol Ct
- 1817 Attilburgh Blvd
- 3085 Cerulean Ct
- 1377 Alaqua Way
- 4667 Magenta Isles Dr
- 3976 Milner Ct
- 1216 Elcon Dr
