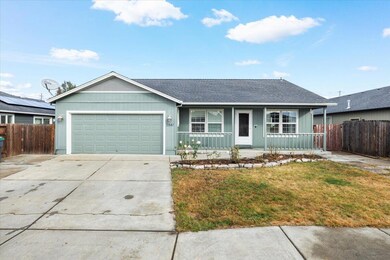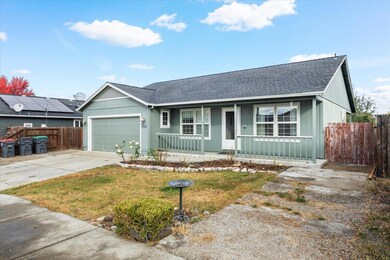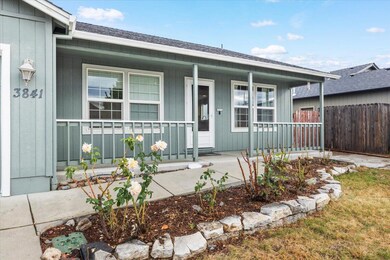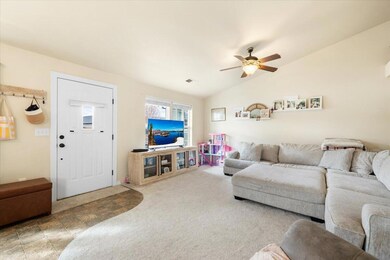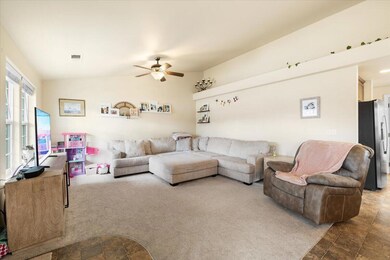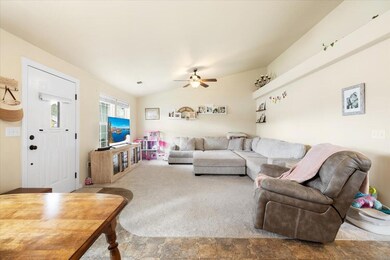
3841 Valley Meadows Dr White City, OR 97503
White City NeighborhoodHighlights
- RV Access or Parking
- Vaulted Ceiling
- Great Room
- Contemporary Architecture
- Hydromassage or Jetted Bathtub
- No HOA
About This Home
As of January 2025Skip the wait for new construction and enjoy the benefits of this established 3-bed, 2-bath home in White City, offering 1,231 sq. ft. of thoughtfully updated living space. With a brand-new HVAC, hot water heater, and newer carpet, this home is ready for you to move in right away. The mature landscaping and manicured yard provide a sense of character and privacy that new builds can't match. Plus, you'll love the bonus of a partially finished 'she shed' for hobbies or extra storage, RV parking, and included appliances—refrigerator, washer, and dryer. Located within walking distance of the library and city park, this home combines the charm of an established neighborhood with the convenience of nearby amenities in this thriving, growing community.
Home Details
Home Type
- Single Family
Est. Annual Taxes
- $2,295
Year Built
- Built in 2006
Lot Details
- 4,792 Sq Ft Lot
- Fenced
- Landscaped
- Level Lot
- Front and Back Yard Sprinklers
- Garden
- Property is zoned WCUR-8, WCUR-8
Parking
- 2 Car Attached Garage
- Garage Door Opener
- Driveway
- RV Access or Parking
Home Design
- Contemporary Architecture
- Frame Construction
- Composition Roof
- Concrete Perimeter Foundation
Interior Spaces
- 1,231 Sq Ft Home
- 1-Story Property
- Vaulted Ceiling
- Vinyl Clad Windows
- Great Room
- Neighborhood Views
Kitchen
- Eat-In Kitchen
- Breakfast Bar
- Oven
- Range with Range Hood
- Dishwasher
- Disposal
Flooring
- Carpet
- Laminate
Bedrooms and Bathrooms
- 3 Bedrooms
- Walk-In Closet
- 2 Full Bathrooms
- Hydromassage or Jetted Bathtub
- Bathtub with Shower
- Bathtub Includes Tile Surround
Laundry
- Laundry Room
- Dryer
- Washer
Home Security
- Surveillance System
- Carbon Monoxide Detectors
- Fire and Smoke Detector
Outdoor Features
- Patio
- Shed
Schools
- Table Rock Elementary School
- White Mountain Middle School
- Eagle Point High School
Utilities
- Forced Air Heating and Cooling System
- Water Heater
- Cable TV Available
Community Details
- No Home Owners Association
- The community has rules related to covenants, conditions, and restrictions
Listing and Financial Details
- Assessor Parcel Number 10255747
Map
Home Values in the Area
Average Home Value in this Area
Property History
| Date | Event | Price | Change | Sq Ft Price |
|---|---|---|---|---|
| 01/09/2025 01/09/25 | Sold | $334,250 | +1.6% | $272 / Sq Ft |
| 12/01/2024 12/01/24 | Pending | -- | -- | -- |
| 11/27/2024 11/27/24 | Price Changed | $329,000 | -2.4% | $267 / Sq Ft |
| 10/31/2024 10/31/24 | Price Changed | $337,000 | -3.4% | $274 / Sq Ft |
| 10/23/2024 10/23/24 | For Sale | $349,000 | +4.4% | $284 / Sq Ft |
| 10/22/2024 10/22/24 | Off Market | $334,250 | -- | -- |
| 10/22/2024 10/22/24 | For Sale | $349,000 | +21.2% | $284 / Sq Ft |
| 04/02/2021 04/02/21 | Sold | $288,000 | +1.1% | $234 / Sq Ft |
| 02/05/2021 02/05/21 | Pending | -- | -- | -- |
| 02/02/2021 02/02/21 | For Sale | $285,000 | +22.7% | $232 / Sq Ft |
| 09/06/2018 09/06/18 | Sold | $232,200 | +1.0% | $189 / Sq Ft |
| 07/22/2018 07/22/18 | Pending | -- | -- | -- |
| 07/15/2018 07/15/18 | For Sale | $229,900 | -- | $187 / Sq Ft |
Tax History
| Year | Tax Paid | Tax Assessment Tax Assessment Total Assessment is a certain percentage of the fair market value that is determined by local assessors to be the total taxable value of land and additions on the property. | Land | Improvement |
|---|---|---|---|---|
| 2024 | $2,295 | $160,910 | $53,010 | $107,900 |
| 2023 | $2,218 | $156,230 | $51,460 | $104,770 |
| 2022 | $2,157 | $156,230 | $51,460 | $104,770 |
| 2021 | $2,093 | $151,680 | $49,960 | $101,720 |
| 2020 | $2,221 | $147,270 | $48,510 | $98,760 |
| 2019 | $2,187 | $138,830 | $45,730 | $93,100 |
| 2018 | $2,134 | $134,790 | $44,400 | $90,390 |
| 2017 | $2,081 | $134,790 | $44,400 | $90,390 |
| 2016 | $2,032 | $127,060 | $41,850 | $85,210 |
| 2015 | $1,947 | $127,060 | $41,850 | $85,210 |
| 2014 | $1,895 | $119,770 | $39,450 | $80,320 |
Mortgage History
| Date | Status | Loan Amount | Loan Type |
|---|---|---|---|
| Open | $341,414 | New Conventional | |
| Closed | $341,414 | New Conventional | |
| Previous Owner | $294,624 | VA | |
| Previous Owner | $228,976 | FHA | |
| Previous Owner | $93,200 | New Conventional | |
| Previous Owner | $205,900 | Purchase Money Mortgage | |
| Previous Owner | $751,500 | Construction | |
| Previous Owner | $180,000 | Seller Take Back |
Deed History
| Date | Type | Sale Price | Title Company |
|---|---|---|---|
| Warranty Deed | $334,250 | First American Title | |
| Warranty Deed | $334,250 | First American Title | |
| Warranty Deed | $288,000 | First American Title | |
| Warranty Deed | $233,200 | First American Title | |
| Warranty Deed | $233,200 | First American Title | |
| Special Warranty Deed | $116,500 | Chicago Title Servicelink Di | |
| Warranty Deed | $205,900 | Amerititle | |
| Bargain Sale Deed | -- | Amerititle | |
| Bargain Sale Deed | -- | Amerititle | |
| Bargain Sale Deed | -- | Amerititle | |
| Warranty Deed | -- | None Available | |
| Warranty Deed | $750,000 | Amerititle | |
| Warranty Deed | $240,000 | Amerititle |
Similar Homes in the area
Source: Southern Oregon MLS
MLS Number: 220191753
APN: 10255747
- 3777 Falcon St Unit 10
- 8292 29th St
- 7895 28th St
- 7888 28th St
- 7886 28th St
- 7875 Houston Loop
- 3501 Avenue C Unit SPC 13
- 7873 Houston Loop
- 7870 28th St
- 7863 Houston
- 7861 Houston Loop
- 7856 Phaedra Ln
- 7845 Phaedra Ln
- 8092 Thunderhead Ave
- 0 E Dutton Rd
- 7818 Phaedra Ln
- 7968 Jacqueline Way
- 7687 Atlantic Ave
- 7885 Jacqueline Way
- 7866 Jacqueline Way

